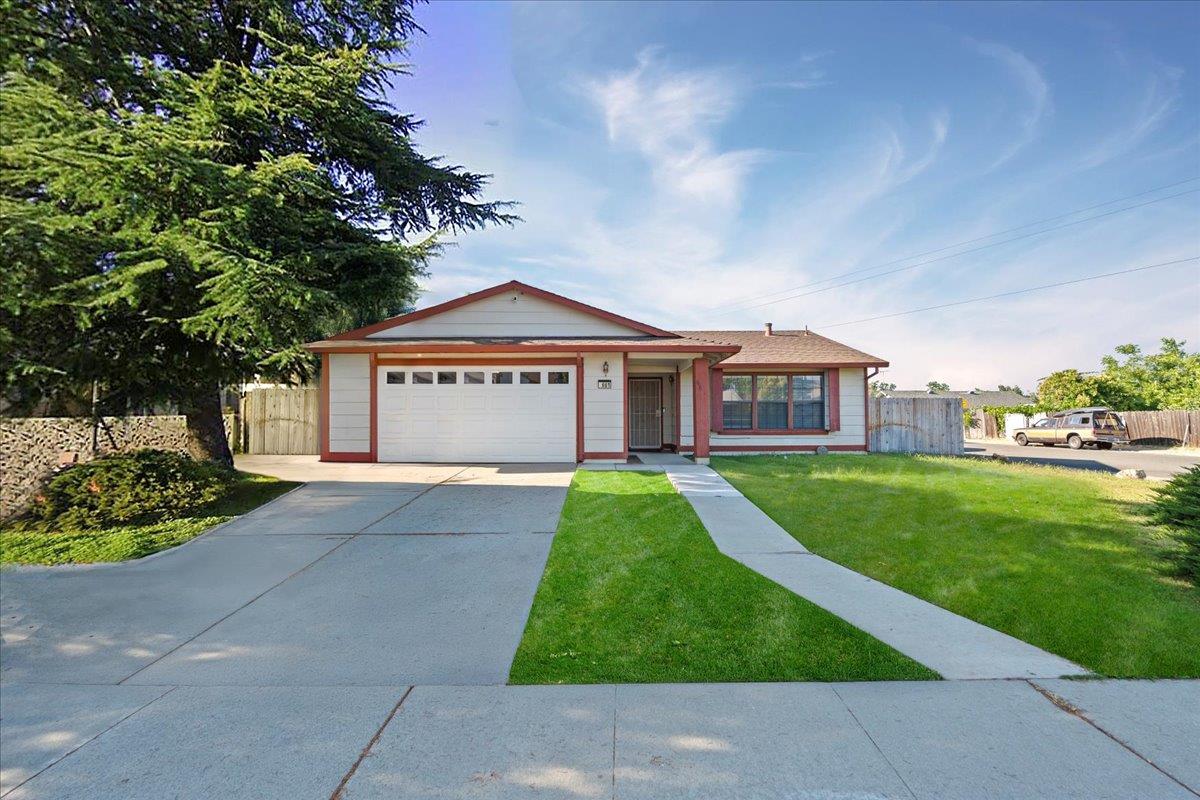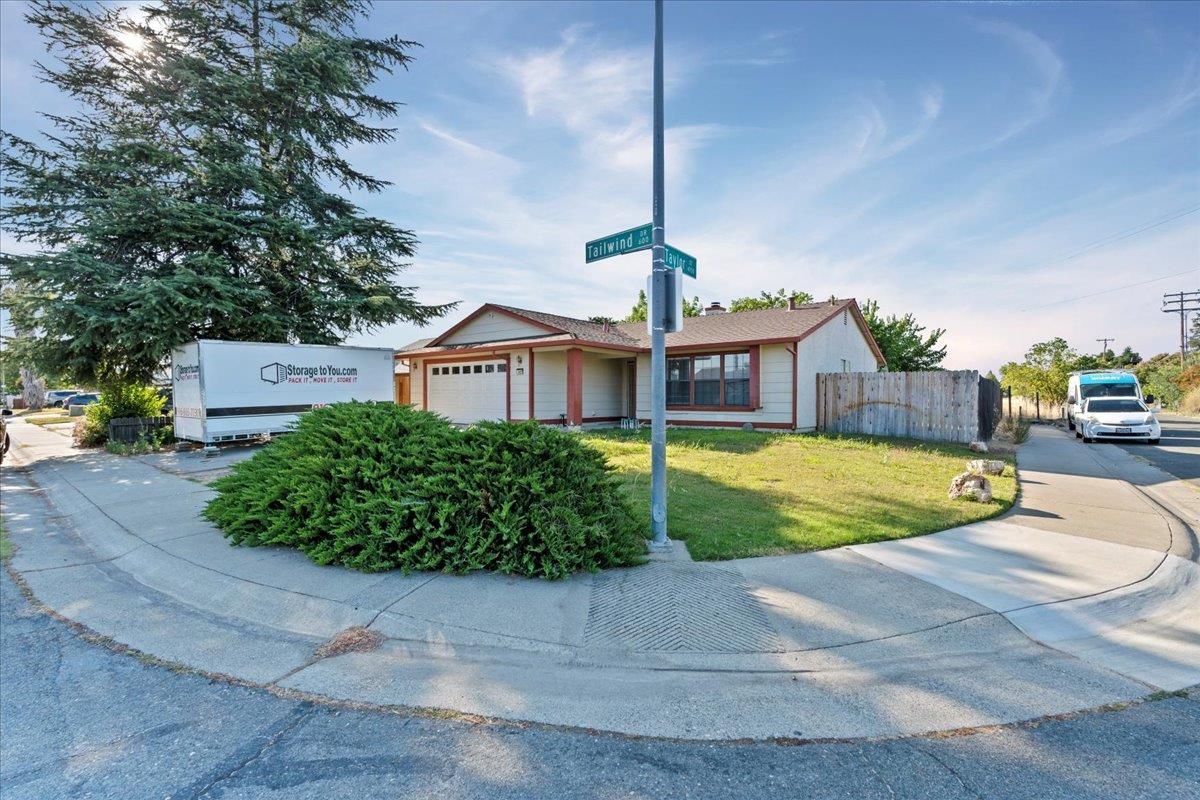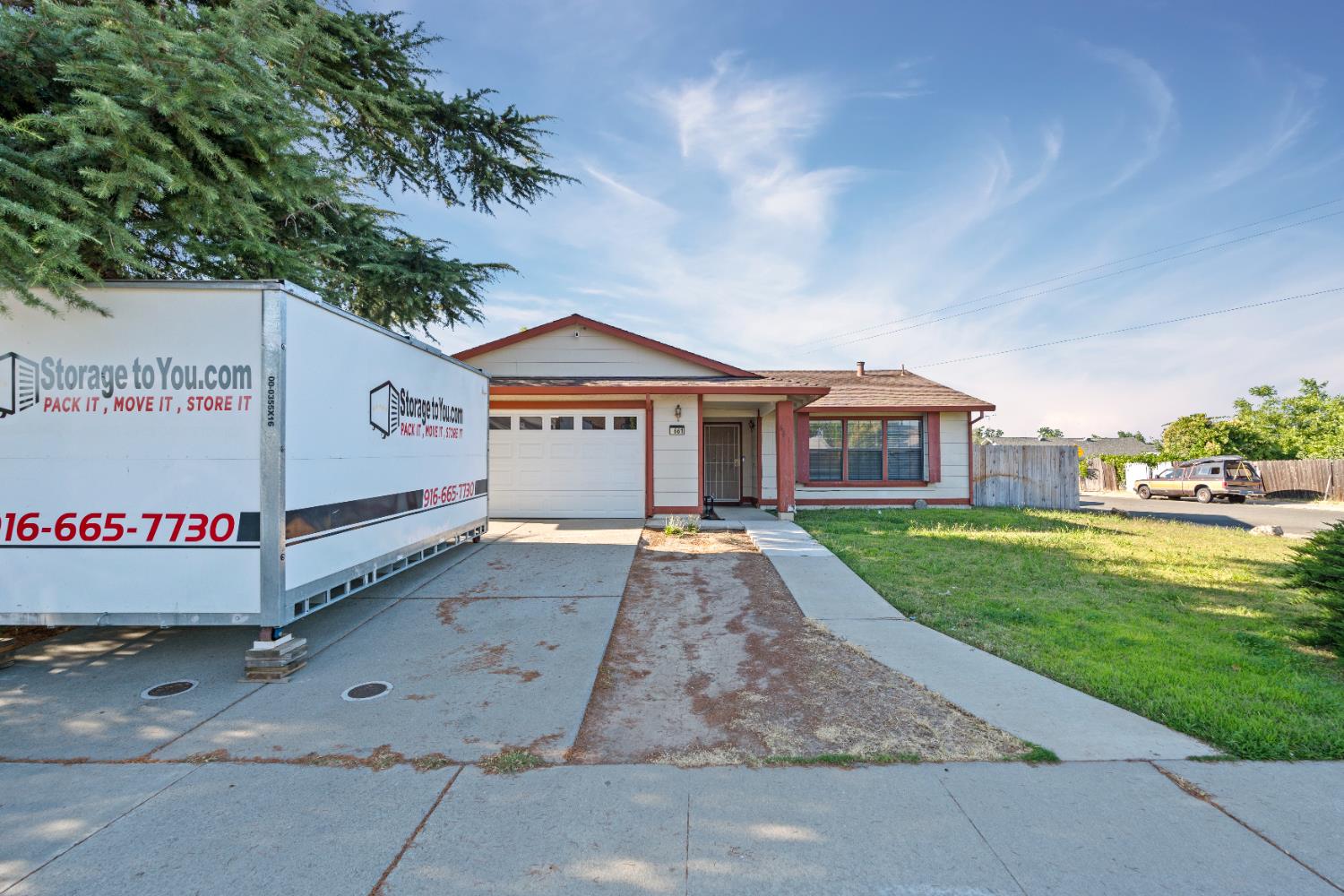


661 Tailwind Drive, Sacramento, CA 95838
$450,000
3
Beds
2
Baths
1,448
Sq Ft
Single Family
Active
Listed by
Ricardo Martinez
Real Broker
Last updated:
June 28, 2025, 11:38 PM
MLS#
225086025
Source:
MFMLS
About This Home
Home Facts
Single Family
2 Baths
3 Bedrooms
Built in 1989
Price Summary
450,000
$310 per Sq. Ft.
MLS #:
225086025
Last Updated:
June 28, 2025, 11:38 PM
Rooms & Interior
Bedrooms
Total Bedrooms:
3
Bathrooms
Total Bathrooms:
2
Full Bathrooms:
2
Interior
Living Area:
1,448 Sq. Ft.
Structure
Structure
Year Built:
1989
Lot
Lot Size (Sq. Ft):
6,970
Finances & Disclosures
Price:
$450,000
Price per Sq. Ft:
$310 per Sq. Ft.
See this home in person
Attend an upcoming open house
Sun, Jun 29
10:00 AM - 12:00 PMContact an Agent
Yes, I would like more information from Coldwell Banker. Please use and/or share my information with a Coldwell Banker agent to contact me about my real estate needs.
By clicking Contact I agree a Coldwell Banker Agent may contact me by phone or text message including by automated means and prerecorded messages about real estate services, and that I can access real estate services without providing my phone number. I acknowledge that I have read and agree to the Terms of Use and Privacy Notice.
Contact an Agent
Yes, I would like more information from Coldwell Banker. Please use and/or share my information with a Coldwell Banker agent to contact me about my real estate needs.
By clicking Contact I agree a Coldwell Banker Agent may contact me by phone or text message including by automated means and prerecorded messages about real estate services, and that I can access real estate services without providing my phone number. I acknowledge that I have read and agree to the Terms of Use and Privacy Notice.