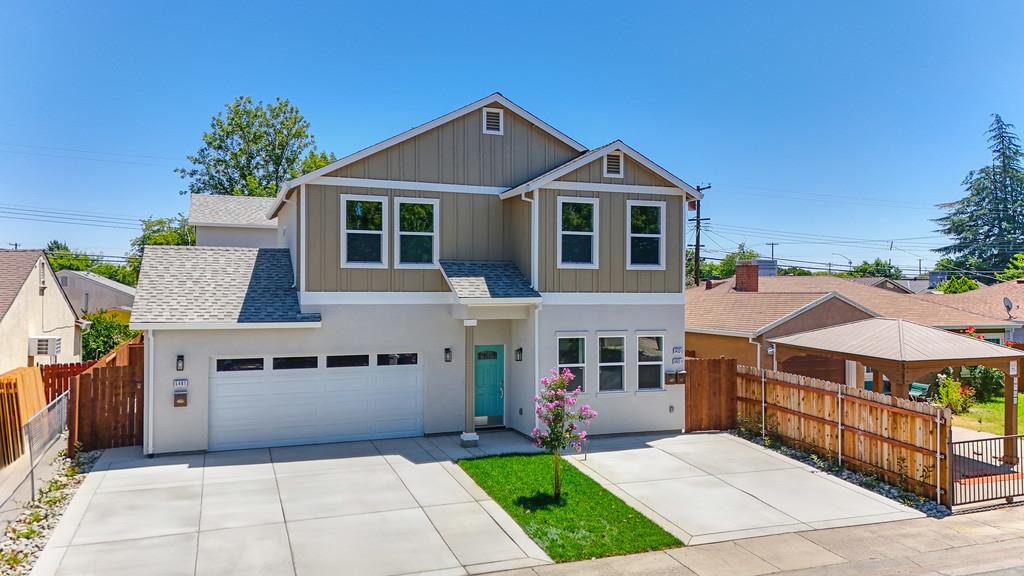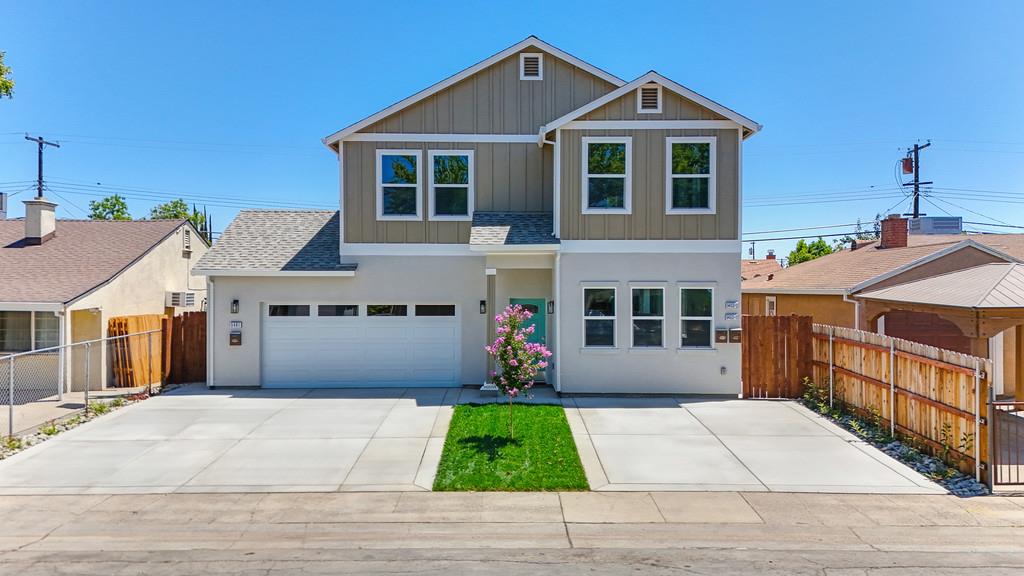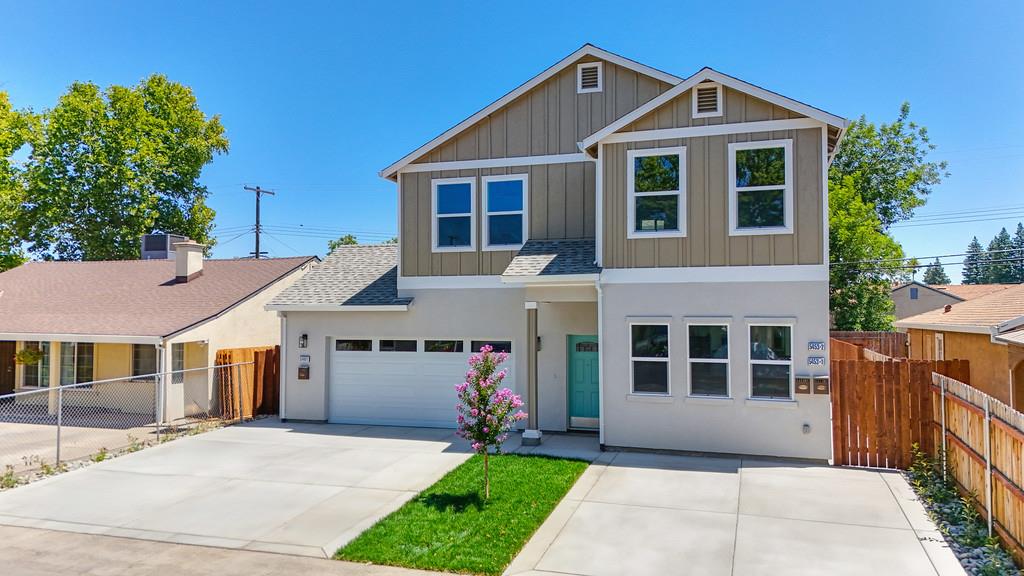


Listed by
Jim Natz
Clear Horizon Real Estate
Last updated:
July 21, 2025, 04:41 PM
MLS#
225095983
Source:
MFMLS
About This Home
Home Facts
Multi-Family
Built in 2025
Price Summary
950,000
$659 per Sq. Ft.
MLS #:
225095983
Last Updated:
July 21, 2025, 04:41 PM
Rooms & Interior
Interior
Living Area:
1,440 Sq. Ft.
Structure
Structure
Year Built:
2025
Lot
Lot Size (Sq. Ft):
4,792
Finances & Disclosures
Price:
$950,000
Price per Sq. Ft:
$659 per Sq. Ft.
Contact an Agent
Yes, I would like more information from Coldwell Banker. Please use and/or share my information with a Coldwell Banker agent to contact me about my real estate needs.
By clicking Contact I agree a Coldwell Banker Agent may contact me by phone or text message including by automated means and prerecorded messages about real estate services, and that I can access real estate services without providing my phone number. I acknowledge that I have read and agree to the Terms of Use and Privacy Notice.
Contact an Agent
Yes, I would like more information from Coldwell Banker. Please use and/or share my information with a Coldwell Banker agent to contact me about my real estate needs.
By clicking Contact I agree a Coldwell Banker Agent may contact me by phone or text message including by automated means and prerecorded messages about real estate services, and that I can access real estate services without providing my phone number. I acknowledge that I have read and agree to the Terms of Use and Privacy Notice.