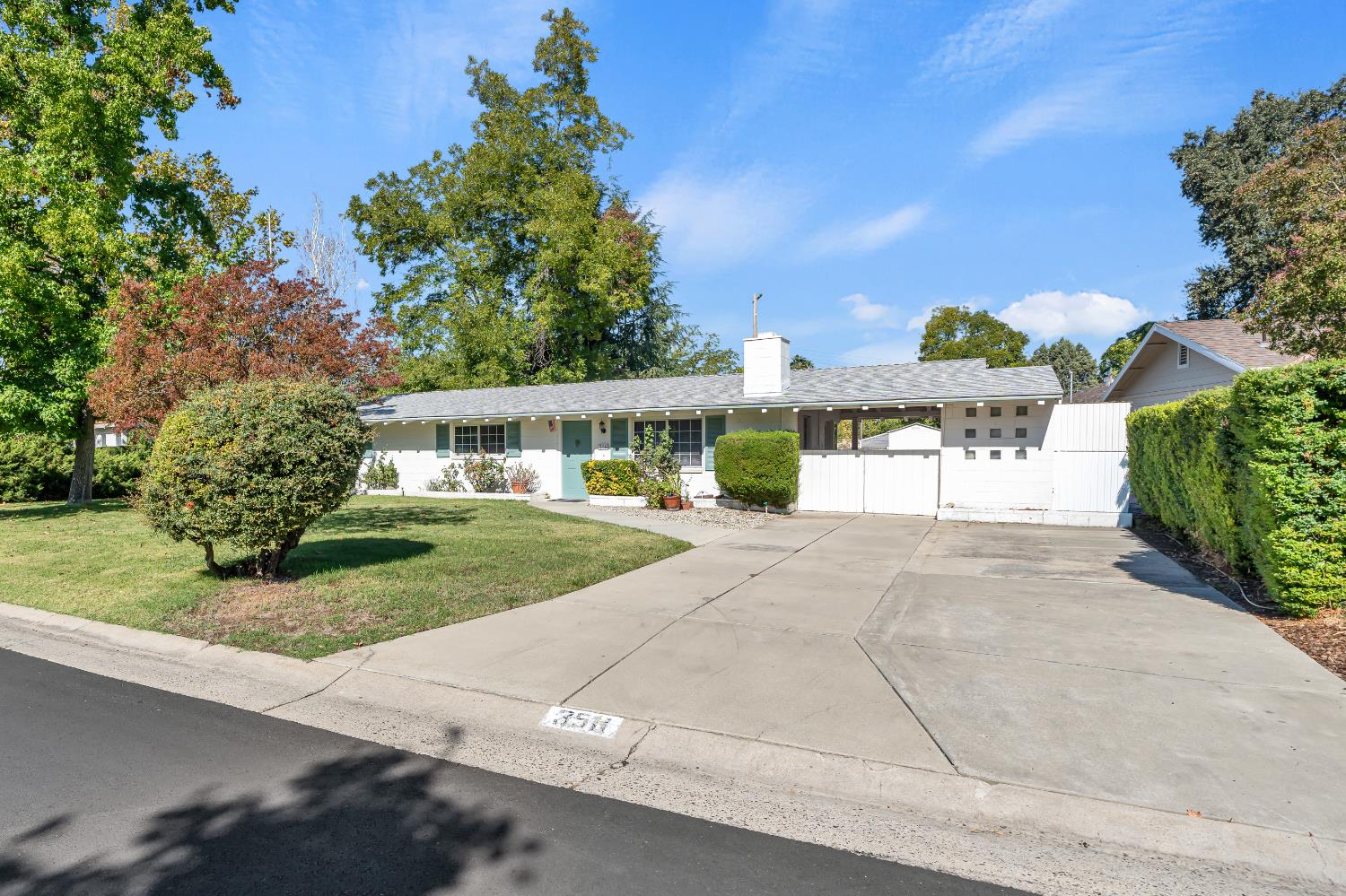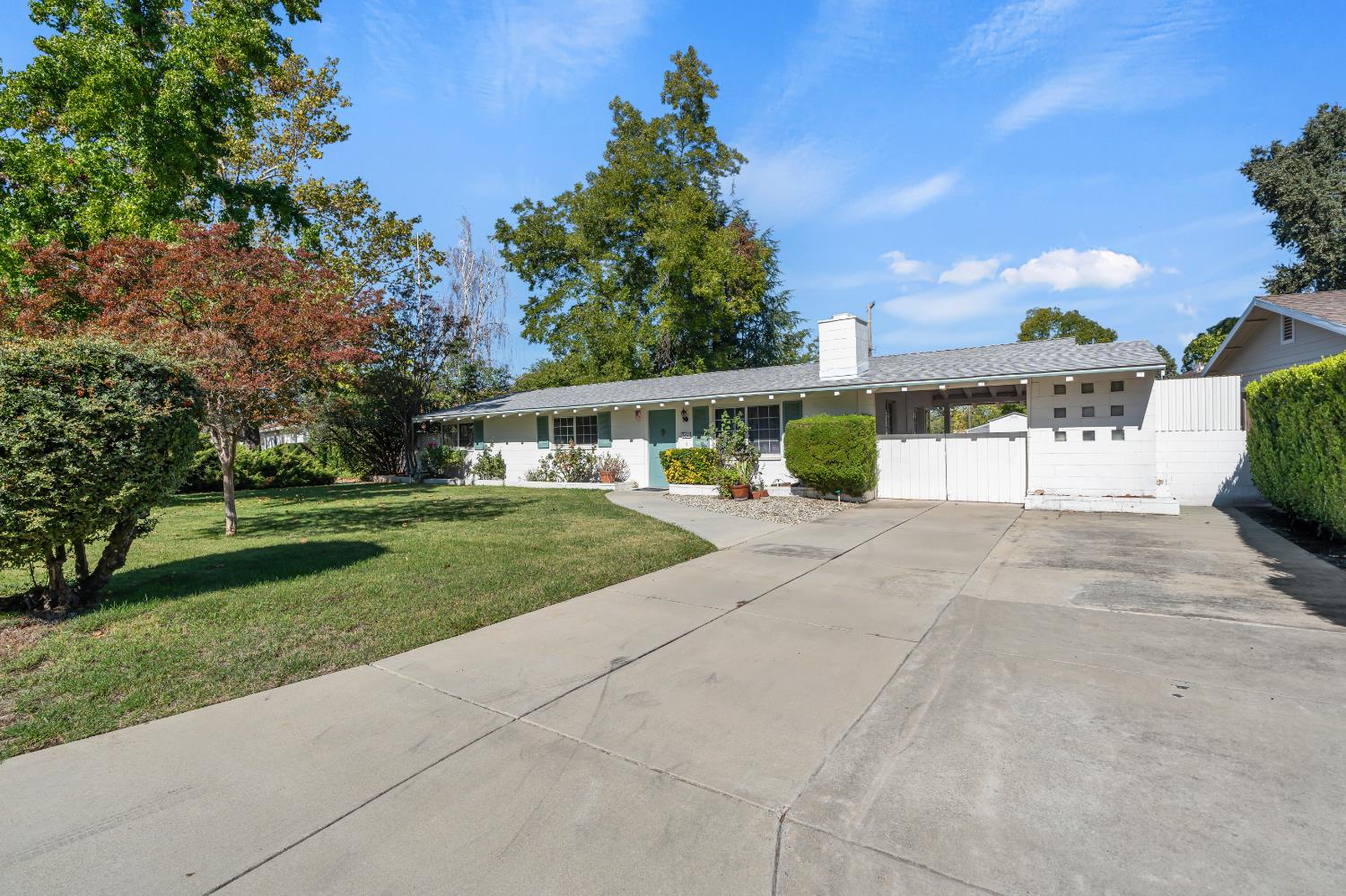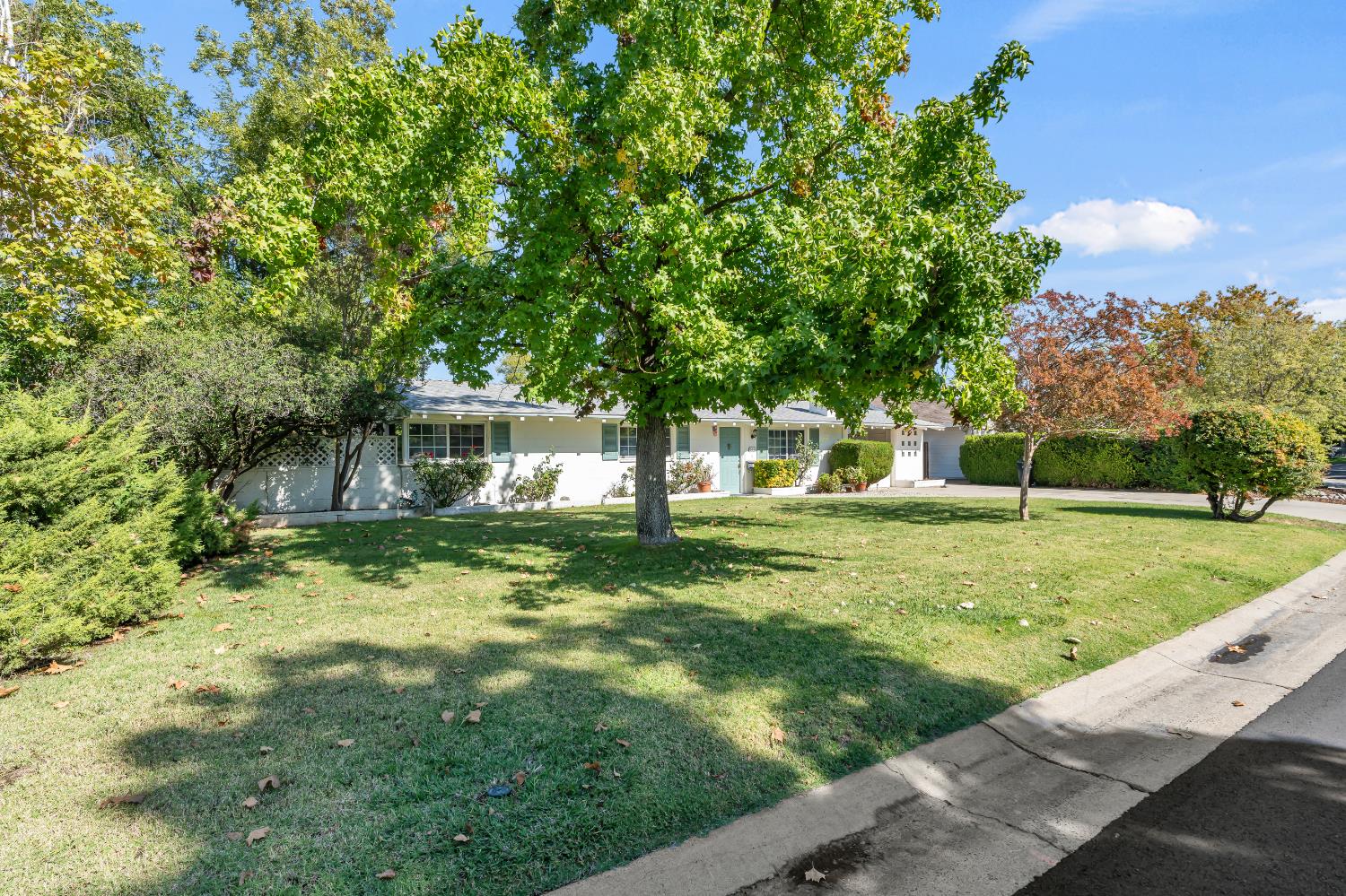


3511 La Habra Way, Sacramento, CA 95864
$649,000
3
Beds
1
Bath
1,176
Sq Ft
Single Family
Active
Listed by
Andrew Augustine
Bernadette M Augustine
Nick Sadek Sotheby'S International Realty
Last updated:
October 14, 2025, 06:45 PM
MLS#
225081492
Source:
MFMLS
About This Home
Home Facts
Single Family
1 Bath
3 Bedrooms
Built in 1950
Price Summary
649,000
$551 per Sq. Ft.
MLS #:
225081492
Last Updated:
October 14, 2025, 06:45 PM
Rooms & Interior
Bedrooms
Total Bedrooms:
3
Bathrooms
Total Bathrooms:
1
Full Bathrooms:
1
Interior
Living Area:
1,176 Sq. Ft.
Structure
Structure
Year Built:
1950
Lot
Lot Size (Sq. Ft):
10,311
Finances & Disclosures
Price:
$649,000
Price per Sq. Ft:
$551 per Sq. Ft.
See this home in person
Attend an upcoming open house
Sun, Oct 19
02:00 PM - 04:00 PMContact an Agent
Yes, I would like more information from Coldwell Banker. Please use and/or share my information with a Coldwell Banker agent to contact me about my real estate needs.
By clicking Contact I agree a Coldwell Banker Agent may contact me by phone or text message including by automated means and prerecorded messages about real estate services, and that I can access real estate services without providing my phone number. I acknowledge that I have read and agree to the Terms of Use and Privacy Notice.
Contact an Agent
Yes, I would like more information from Coldwell Banker. Please use and/or share my information with a Coldwell Banker agent to contact me about my real estate needs.
By clicking Contact I agree a Coldwell Banker Agent may contact me by phone or text message including by automated means and prerecorded messages about real estate services, and that I can access real estate services without providing my phone number. I acknowledge that I have read and agree to the Terms of Use and Privacy Notice.