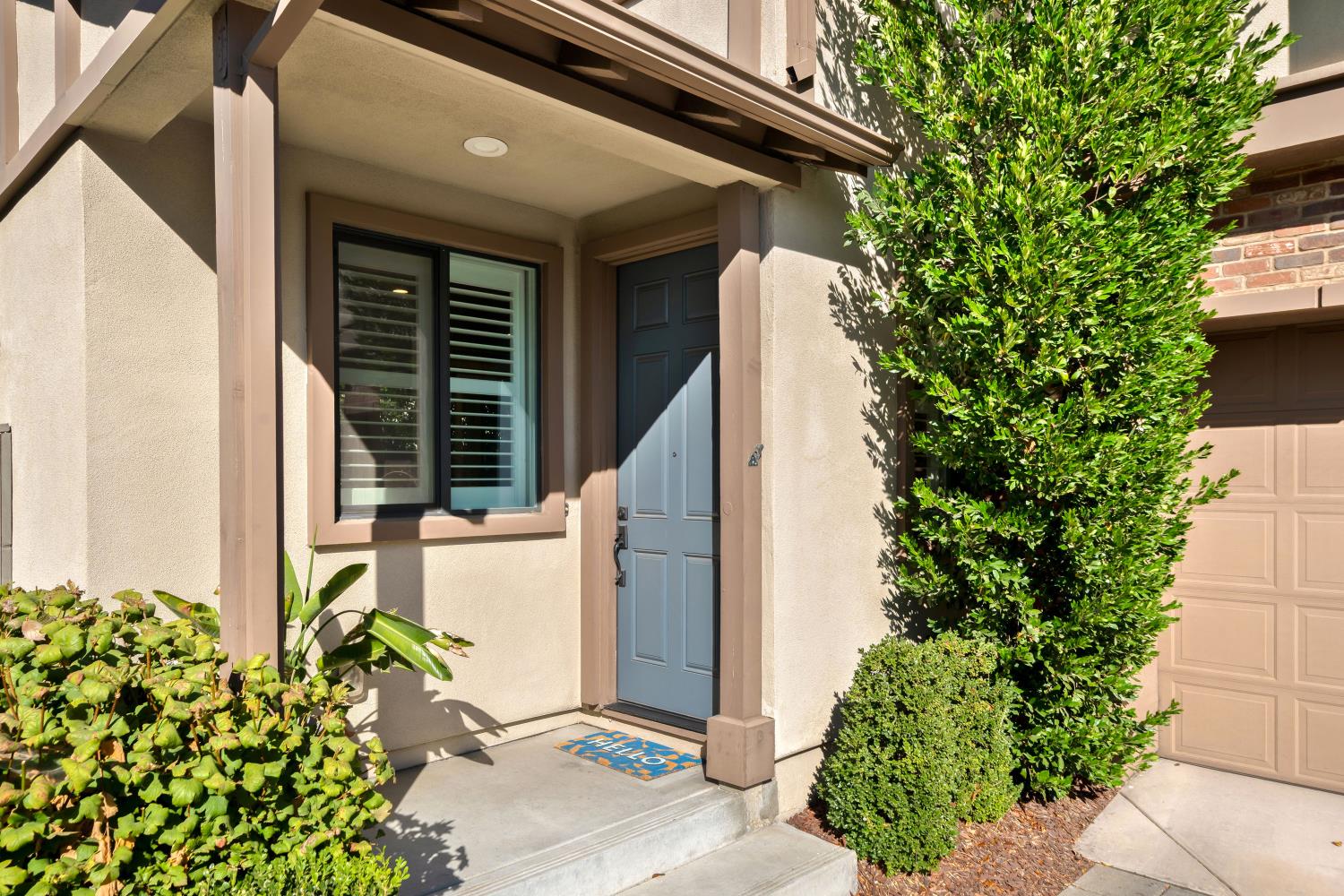


3259 Forney Way, Sacramento, CA 95816
$719,000
3
Beds
3
Baths
1,540
Sq Ft
Single Family
Active
Listed by
Brendan Delaney
Nexthome Ethos Realty
Last updated:
October 1, 2025, 02:57 PM
MLS#
225122446
Source:
MFMLS
About This Home
Home Facts
Single Family
3 Baths
3 Bedrooms
Built in 2018
Price Summary
719,000
$466 per Sq. Ft.
MLS #:
225122446
Last Updated:
October 1, 2025, 02:57 PM
Rooms & Interior
Bedrooms
Total Bedrooms:
3
Bathrooms
Total Bathrooms:
3
Full Bathrooms:
2
Interior
Living Area:
1,540 Sq. Ft.
Structure
Structure
Year Built:
2018
Lot
Lot Size (Sq. Ft):
3,167
Finances & Disclosures
Price:
$719,000
Price per Sq. Ft:
$466 per Sq. Ft.
Contact an Agent
Yes, I would like more information from Coldwell Banker. Please use and/or share my information with a Coldwell Banker agent to contact me about my real estate needs.
By clicking Contact I agree a Coldwell Banker Agent may contact me by phone or text message including by automated means and prerecorded messages about real estate services, and that I can access real estate services without providing my phone number. I acknowledge that I have read and agree to the Terms of Use and Privacy Notice.
Contact an Agent
Yes, I would like more information from Coldwell Banker. Please use and/or share my information with a Coldwell Banker agent to contact me about my real estate needs.
By clicking Contact I agree a Coldwell Banker Agent may contact me by phone or text message including by automated means and prerecorded messages about real estate services, and that I can access real estate services without providing my phone number. I acknowledge that I have read and agree to the Terms of Use and Privacy Notice.