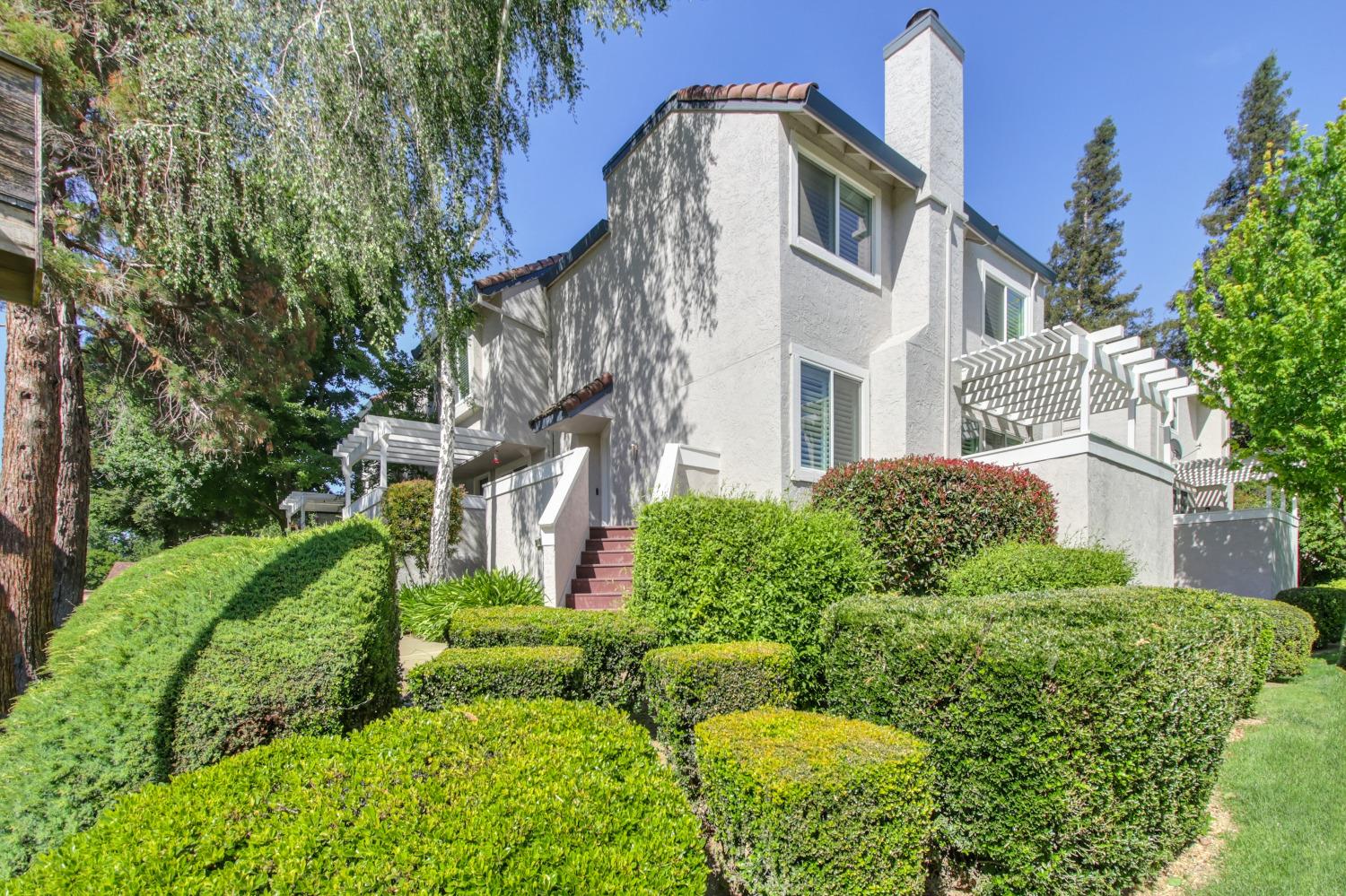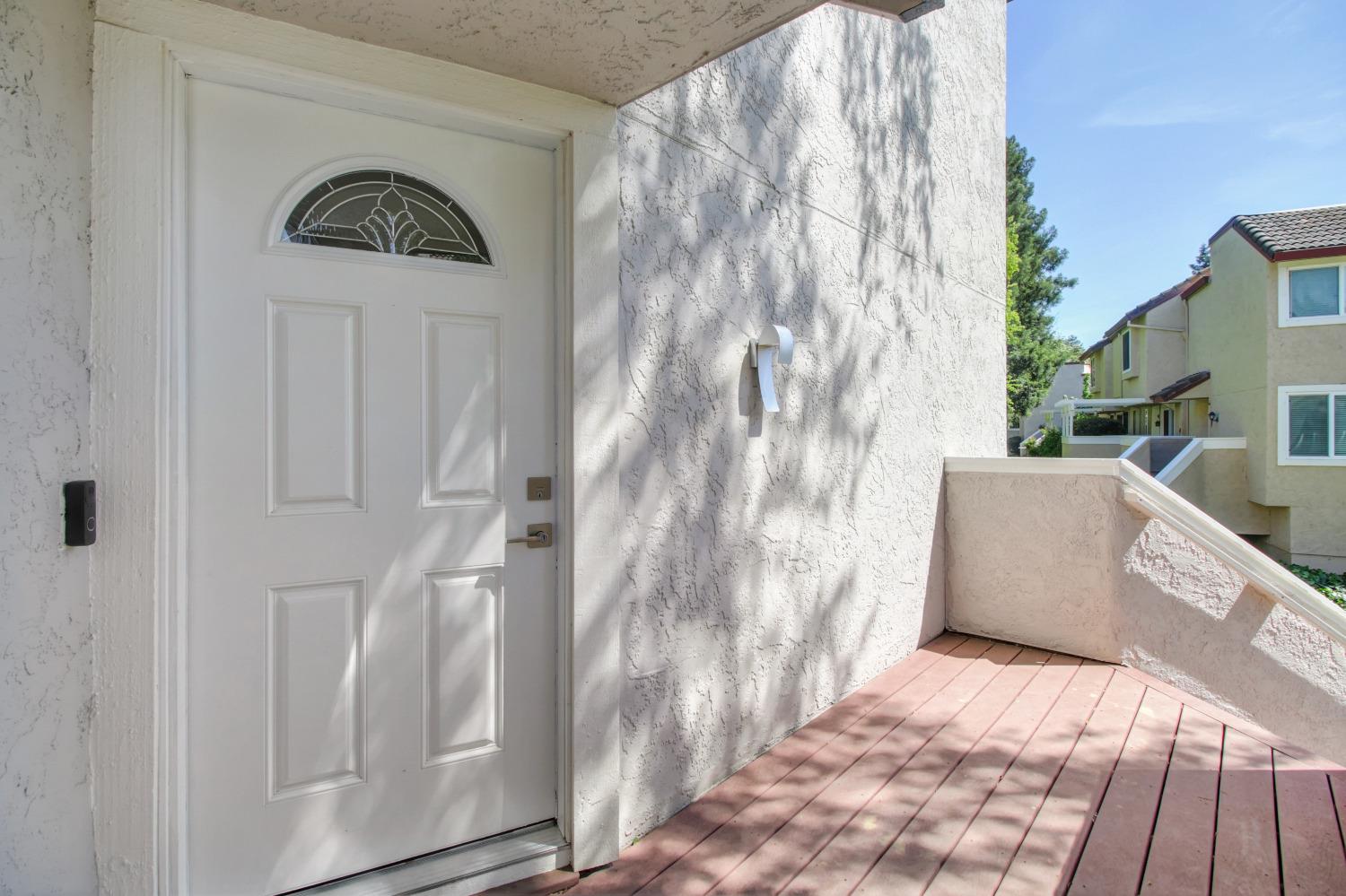


Listed by
Leslie Lockrem
Dunnigan, Realtors
Last updated:
May 12, 2025, 12:13 AM
MLS#
225058473
Source:
MFMLS
About This Home
Home Facts
Condo
3 Baths
2 Bedrooms
Built in 1981
Price Summary
395,000
$311 per Sq. Ft.
MLS #:
225058473
Last Updated:
May 12, 2025, 12:13 AM
Rooms & Interior
Bedrooms
Total Bedrooms:
2
Bathrooms
Total Bathrooms:
3
Full Bathrooms:
2
Interior
Living Area:
1,268 Sq. Ft.
Structure
Structure
Year Built:
1981
Lot
Lot Size (Sq. Ft):
1,742
Finances & Disclosures
Price:
$395,000
Price per Sq. Ft:
$311 per Sq. Ft.
Contact an Agent
Yes, I would like more information from Coldwell Banker. Please use and/or share my information with a Coldwell Banker agent to contact me about my real estate needs.
By clicking Contact I agree a Coldwell Banker Agent may contact me by phone or text message including by automated means and prerecorded messages about real estate services, and that I can access real estate services without providing my phone number. I acknowledge that I have read and agree to the Terms of Use and Privacy Notice.
Contact an Agent
Yes, I would like more information from Coldwell Banker. Please use and/or share my information with a Coldwell Banker agent to contact me about my real estate needs.
By clicking Contact I agree a Coldwell Banker Agent may contact me by phone or text message including by automated means and prerecorded messages about real estate services, and that I can access real estate services without providing my phone number. I acknowledge that I have read and agree to the Terms of Use and Privacy Notice.