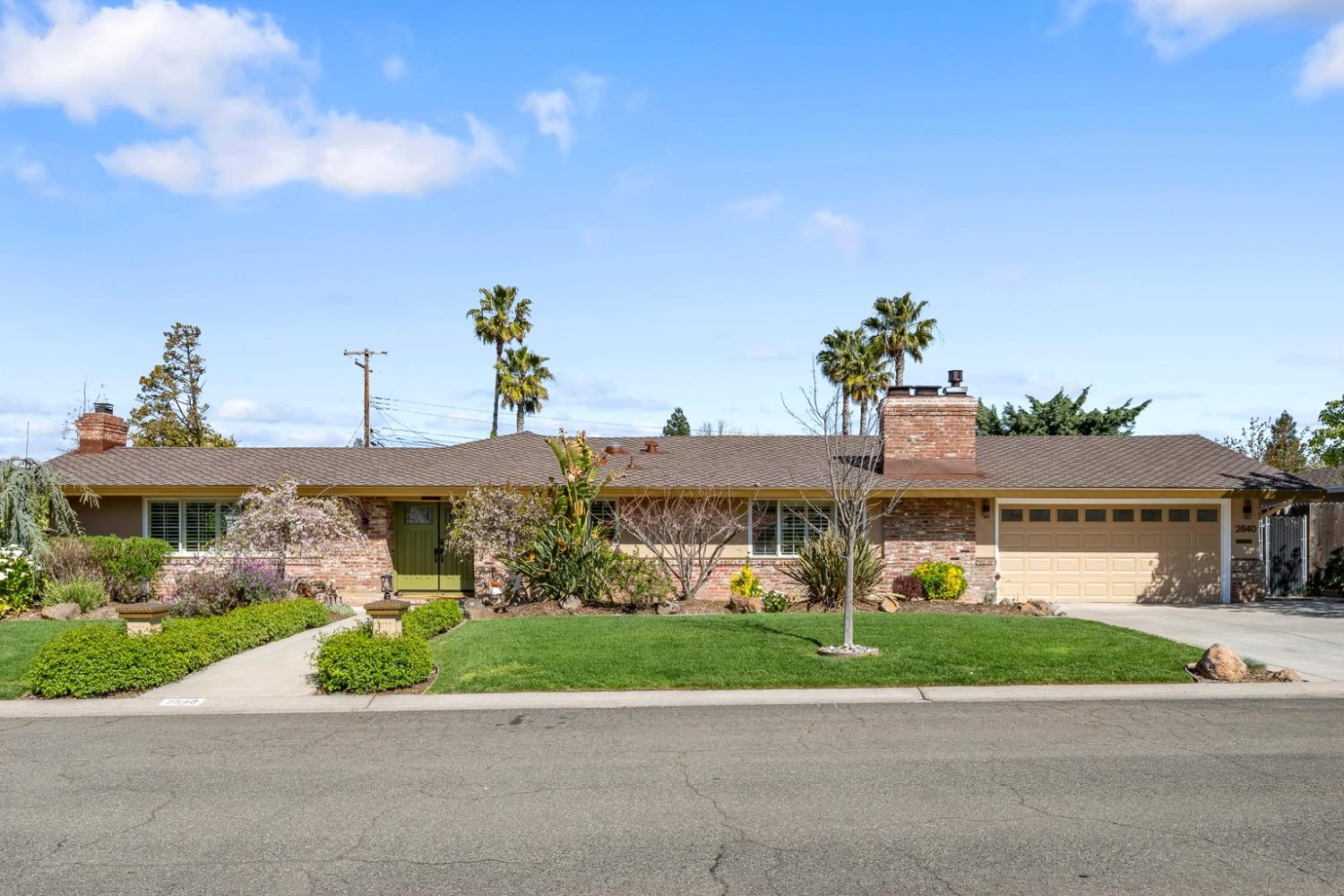Local Realty Service Provided By: Coldwell Banker Kappel Gateway Realty

2840 Ashbourne Drive, Sacramento, CA 95821
$925,000
3
Beds
3
Baths
2,513
Sq Ft
Single Family
Sold
Listed by
Debra Davis
Bought with Kinetic Real Estate
Windermere Signature Properties Lp
MLS#
225039612
Source:
MFMLS
Sorry, we are unable to map this address
About This Home
Home Facts
Single Family
3 Baths
3 Bedrooms
Built in 1957
Price Summary
925,000
$368 per Sq. Ft.
MLS #:
225039612
Rooms & Interior
Bedrooms
Total Bedrooms:
3
Bathrooms
Total Bathrooms:
3
Full Bathrooms:
3
Interior
Living Area:
2,513 Sq. Ft.
Structure
Structure
Year Built:
1957
Lot
Lot Size (Sq. Ft):
13,068
Finances & Disclosures
Price:
$925,000
Price per Sq. Ft:
$368 per Sq. Ft.
MetroList MLS 2025. This information is being provided by MetroList MLS. All measurements and calculations of area are approximate. Information provided by Seller/Other sources, not verified by Broker. All interested persons should independently verify accuracy of information. Provided properties may or may not be listed by the office/agent presenting the information. Data Updated: April 24, 2025. Information being provided is for consumers' personal, non-commercial use and may not be used for any purpose other than to identify prospective properties consumers may be interested in purchasing. Information deemed reliable but not guaranteed. Any offer of compensation is made only to Participants of MLS where the subject listing is filed and in accordance with such MLS's regulations or rules.