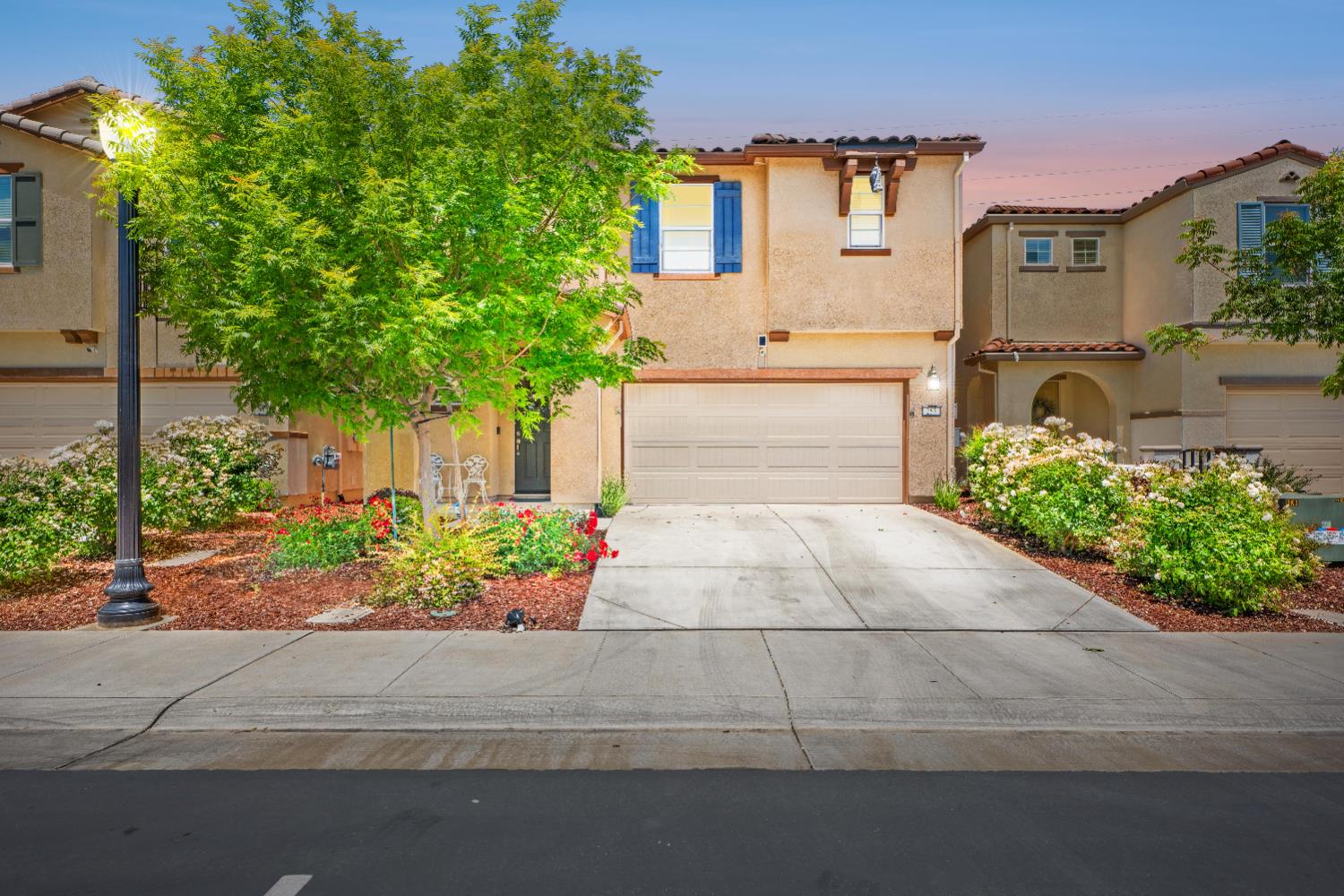Local Realty Service Provided By: Coldwell Banker Kappel Gateway Realty

257 Bywell Bridge Circle, Sacramento, CA 95823
$552,500
3
Beds
3
Baths
2,057
Sq Ft
Single Family
Sold
Listed by
Beth Christensen
Bought with Keller Williams Realty
Realty One Group Complete
MLS#
225065082
Source:
MFMLS
Sorry, we are unable to map this address
About This Home
Home Facts
Single Family
3 Baths
3 Bedrooms
Built in 2020
Price Summary
545,000
$264 per Sq. Ft.
MLS #:
225065082
Rooms & Interior
Bedrooms
Total Bedrooms:
3
Bathrooms
Total Bathrooms:
3
Full Bathrooms:
2
Interior
Living Area:
2,057 Sq. Ft.
Structure
Structure
Year Built:
2020
Lot
Lot Size (Sq. Ft):
2,975
Finances & Disclosures
Price:
$545,000
Price per Sq. Ft:
$264 per Sq. Ft.
MetroList MLS 2025. This information is being provided by MetroList MLS. All measurements and calculations of area are approximate. Information provided by Seller/Other sources, not verified by Broker. All interested persons should independently verify accuracy of information. Provided properties may or may not be listed by the office/agent presenting the information. Data Updated: July 1, 2025. Information being provided is for consumers' personal, non-commercial use and may not be used for any purpose other than to identify prospective properties consumers may be interested in purchasing. Information deemed reliable but not guaranteed. Any offer of compensation is made only to Participants of MLS where the subject listing is filed and in accordance with such MLS's regulations or rules.