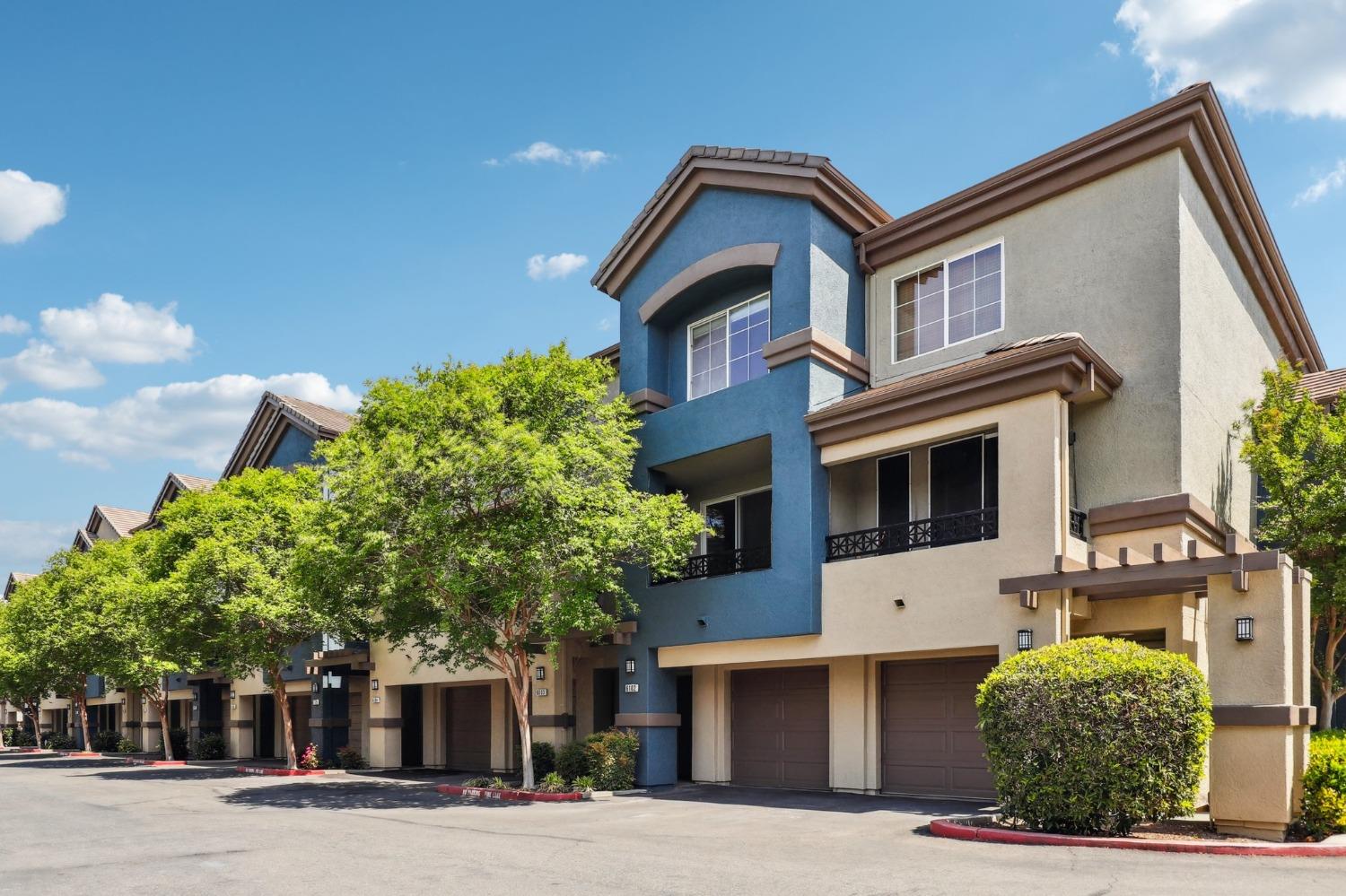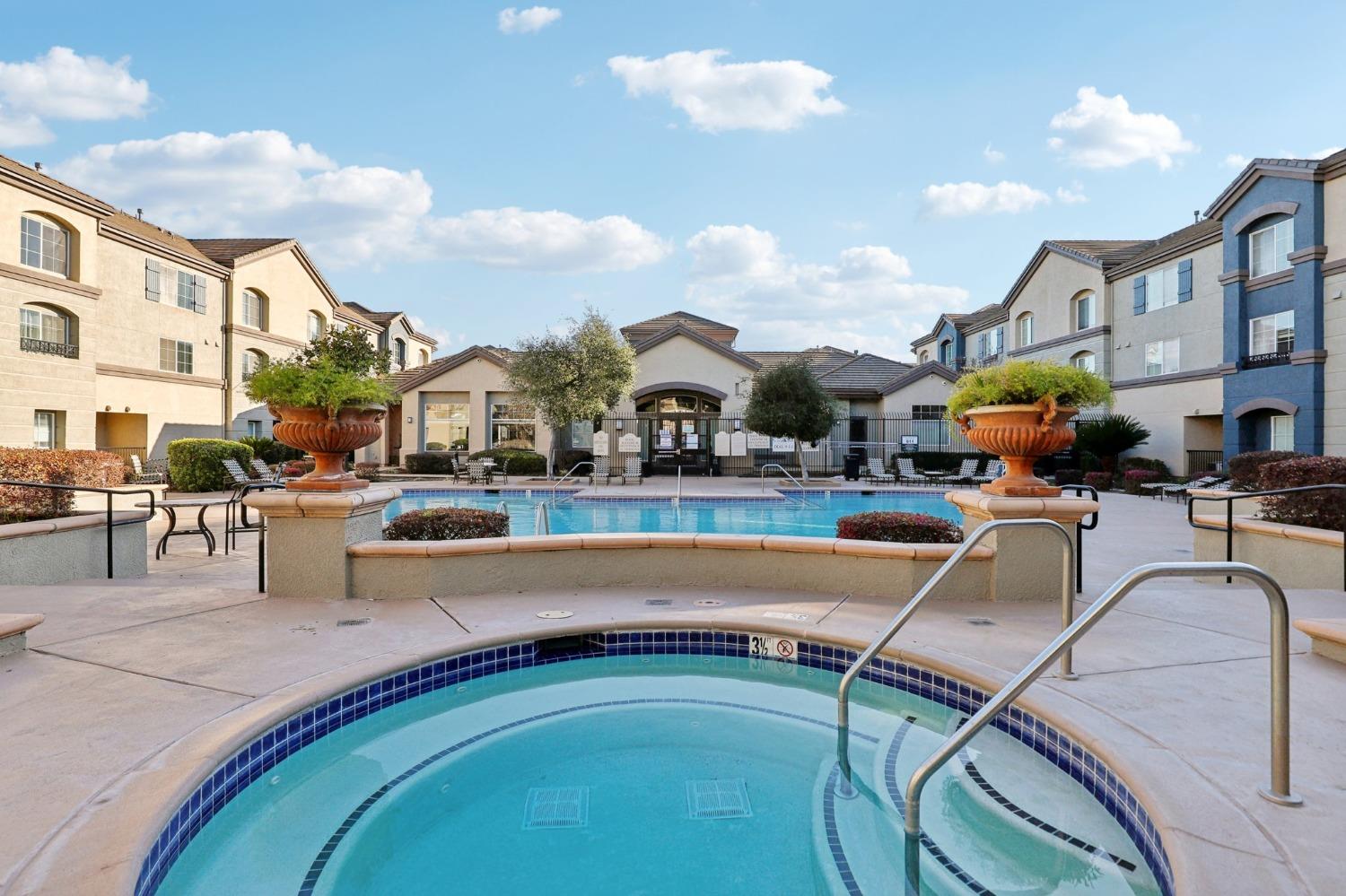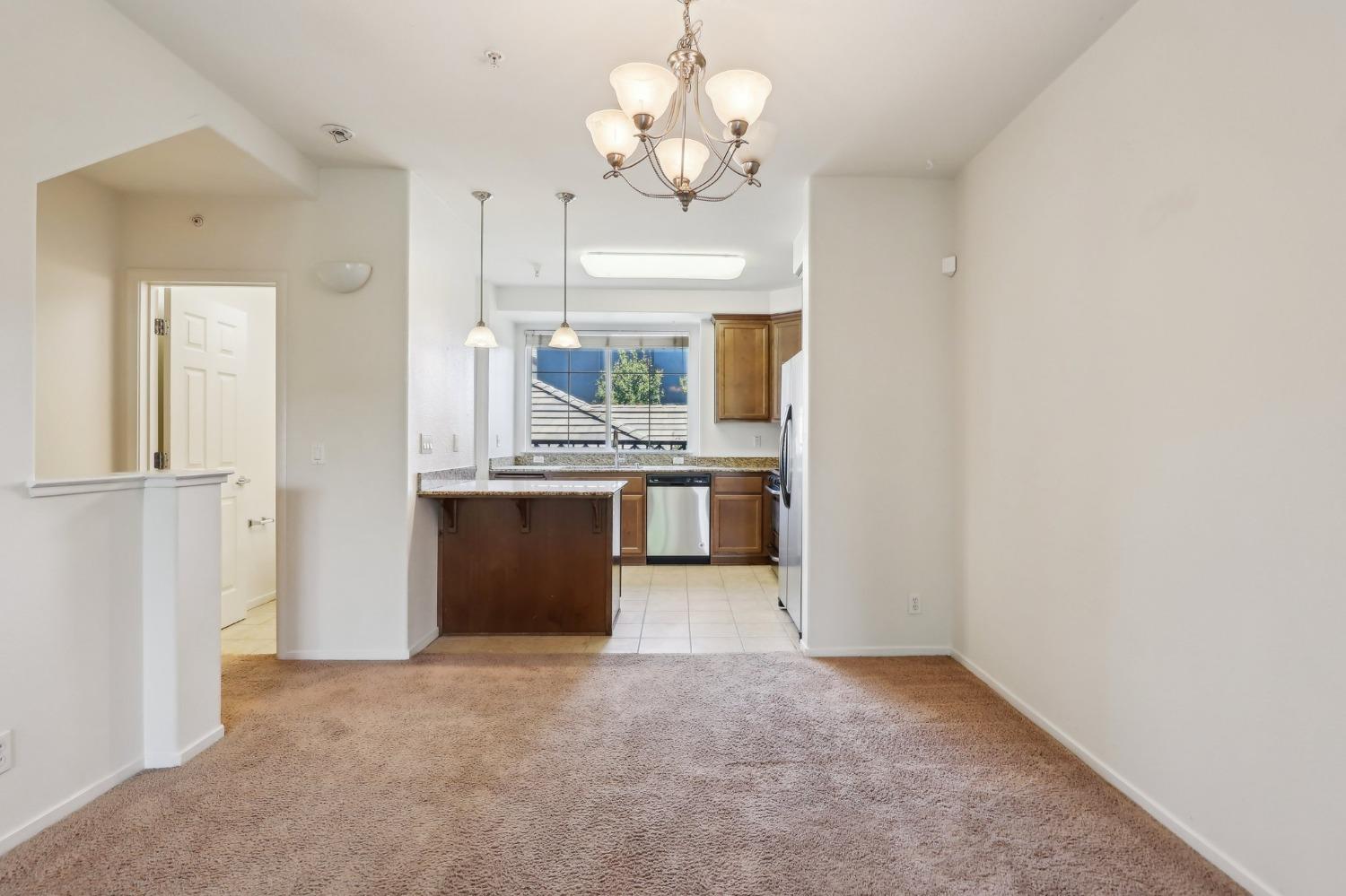


2001 Club Center Drive #6102, Sacramento, CA 95835
Active
Listed by
Robert Yost
Prime Real Estate
Last updated:
May 5, 2025, 02:46 PM
MLS#
225042951
Source:
MFMLS
About This Home
Home Facts
Condo
3 Baths
2 Bedrooms
Built in 2006
Price Summary
349,000
$302 per Sq. Ft.
MLS #:
225042951
Last Updated:
May 5, 2025, 02:46 PM
Rooms & Interior
Bedrooms
Total Bedrooms:
2
Bathrooms
Total Bathrooms:
3
Full Bathrooms:
2
Interior
Living Area:
1,154 Sq. Ft.
Structure
Structure
Year Built:
2006
Finances & Disclosures
Price:
$349,000
Price per Sq. Ft:
$302 per Sq. Ft.
Contact an Agent
Yes, I would like more information from Coldwell Banker. Please use and/or share my information with a Coldwell Banker agent to contact me about my real estate needs.
By clicking Contact I agree a Coldwell Banker Agent may contact me by phone or text message including by automated means and prerecorded messages about real estate services, and that I can access real estate services without providing my phone number. I acknowledge that I have read and agree to the Terms of Use and Privacy Notice.
Contact an Agent
Yes, I would like more information from Coldwell Banker. Please use and/or share my information with a Coldwell Banker agent to contact me about my real estate needs.
By clicking Contact I agree a Coldwell Banker Agent may contact me by phone or text message including by automated means and prerecorded messages about real estate services, and that I can access real estate services without providing my phone number. I acknowledge that I have read and agree to the Terms of Use and Privacy Notice.