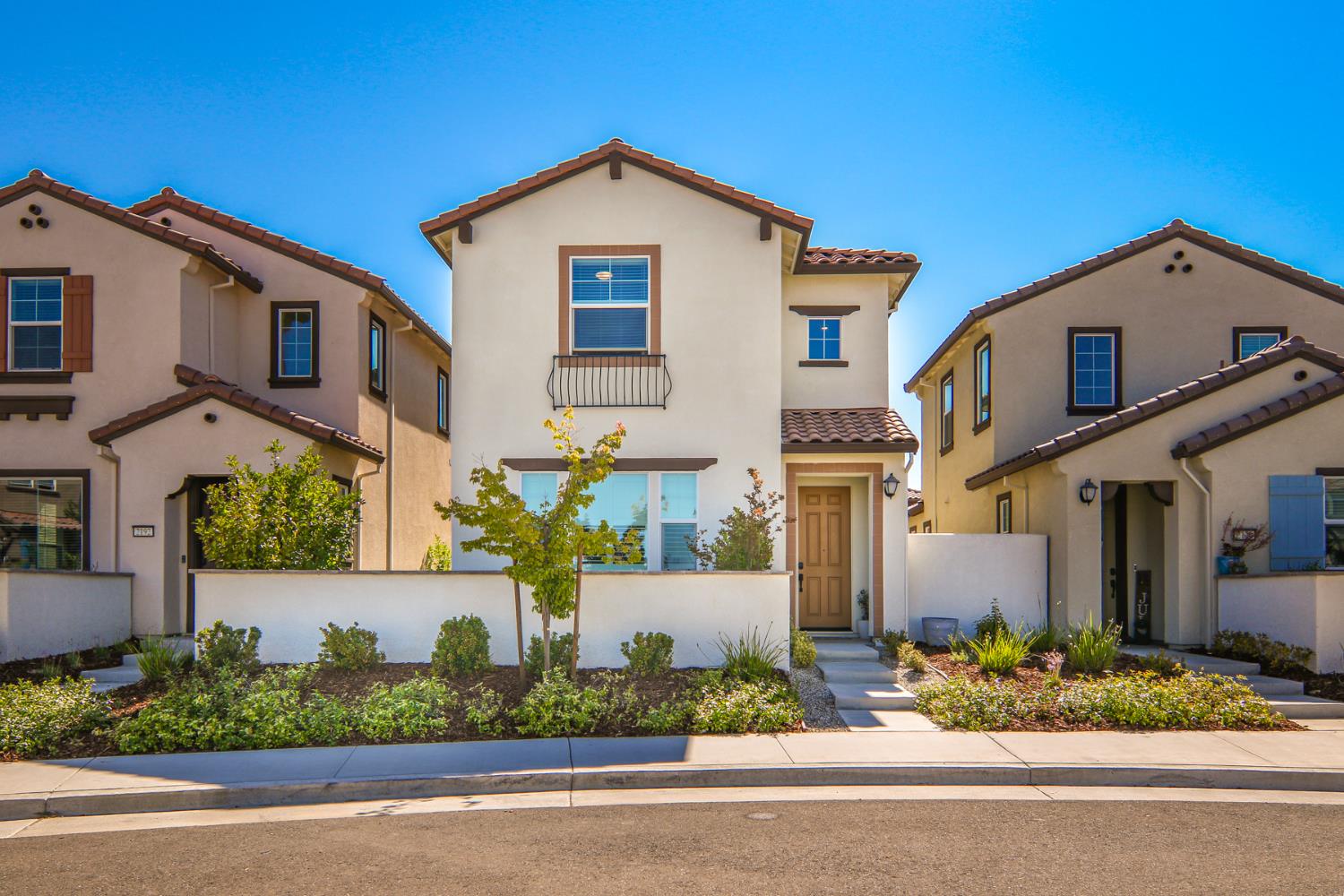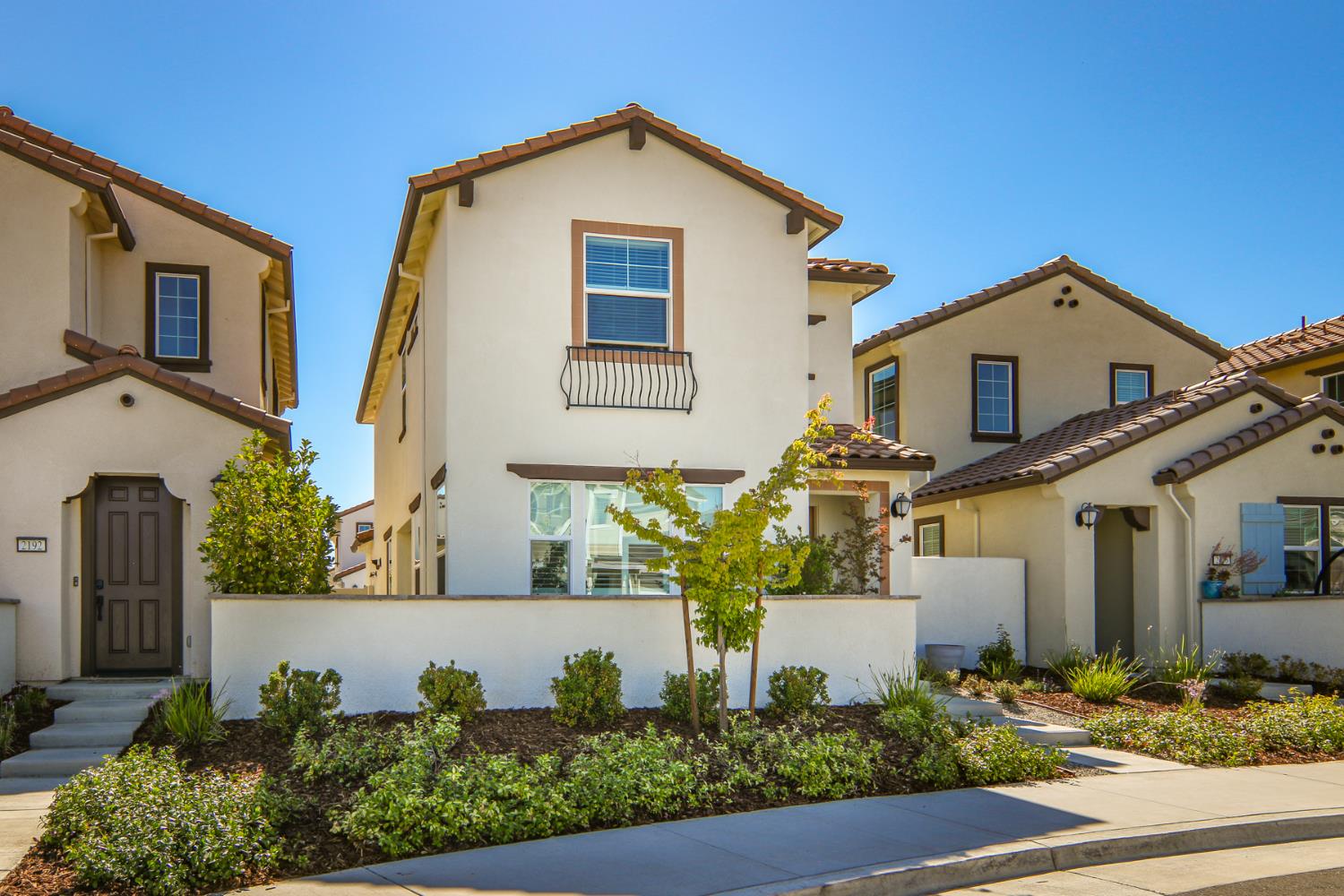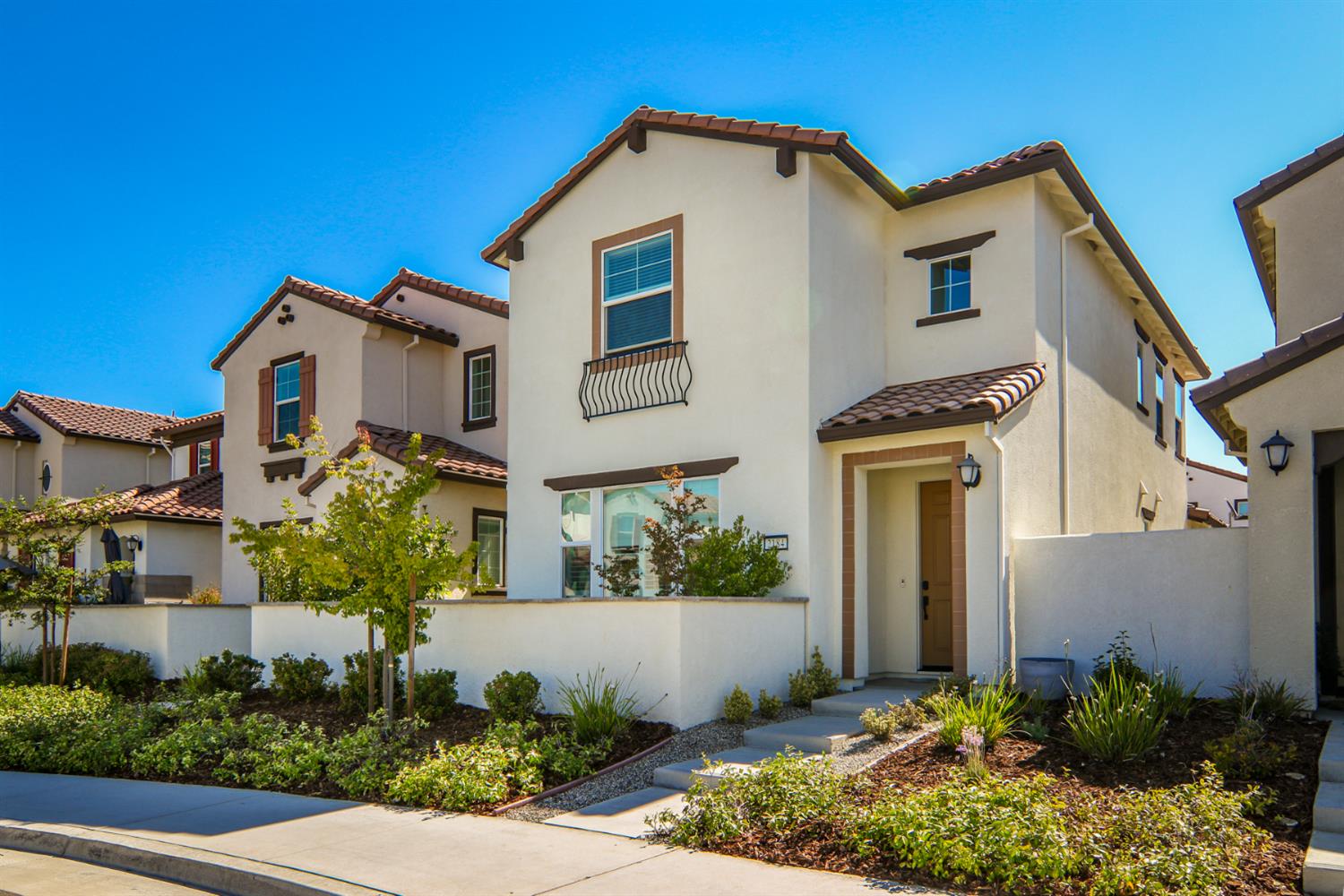


2184 Terrawood Street, Roseville, CA 95747
$534,000
3
Beds
3
Baths
1,565
Sq Ft
Single Family
Active
Listed by
Dianne Myers
Better Homes And Gardens Re
Last updated:
July 29, 2025, 11:38 PM
MLS#
225096473
Source:
MFMLS
About This Home
Home Facts
Single Family
3 Baths
3 Bedrooms
Built in 2021
Price Summary
534,000
$341 per Sq. Ft.
MLS #:
225096473
Last Updated:
July 29, 2025, 11:38 PM
Rooms & Interior
Bedrooms
Total Bedrooms:
3
Bathrooms
Total Bathrooms:
3
Full Bathrooms:
2
Interior
Living Area:
1,565 Sq. Ft.
Structure
Structure
Year Built:
2021
Lot
Lot Size (Sq. Ft):
3,106
Finances & Disclosures
Price:
$534,000
Price per Sq. Ft:
$341 per Sq. Ft.
See this home in person
Attend an upcoming open house
Sun, Aug 3
12:00 PM - 03:00 PMContact an Agent
Yes, I would like more information from Coldwell Banker. Please use and/or share my information with a Coldwell Banker agent to contact me about my real estate needs.
By clicking Contact I agree a Coldwell Banker Agent may contact me by phone or text message including by automated means and prerecorded messages about real estate services, and that I can access real estate services without providing my phone number. I acknowledge that I have read and agree to the Terms of Use and Privacy Notice.
Contact an Agent
Yes, I would like more information from Coldwell Banker. Please use and/or share my information with a Coldwell Banker agent to contact me about my real estate needs.
By clicking Contact I agree a Coldwell Banker Agent may contact me by phone or text message including by automated means and prerecorded messages about real estate services, and that I can access real estate services without providing my phone number. I acknowledge that I have read and agree to the Terms of Use and Privacy Notice.