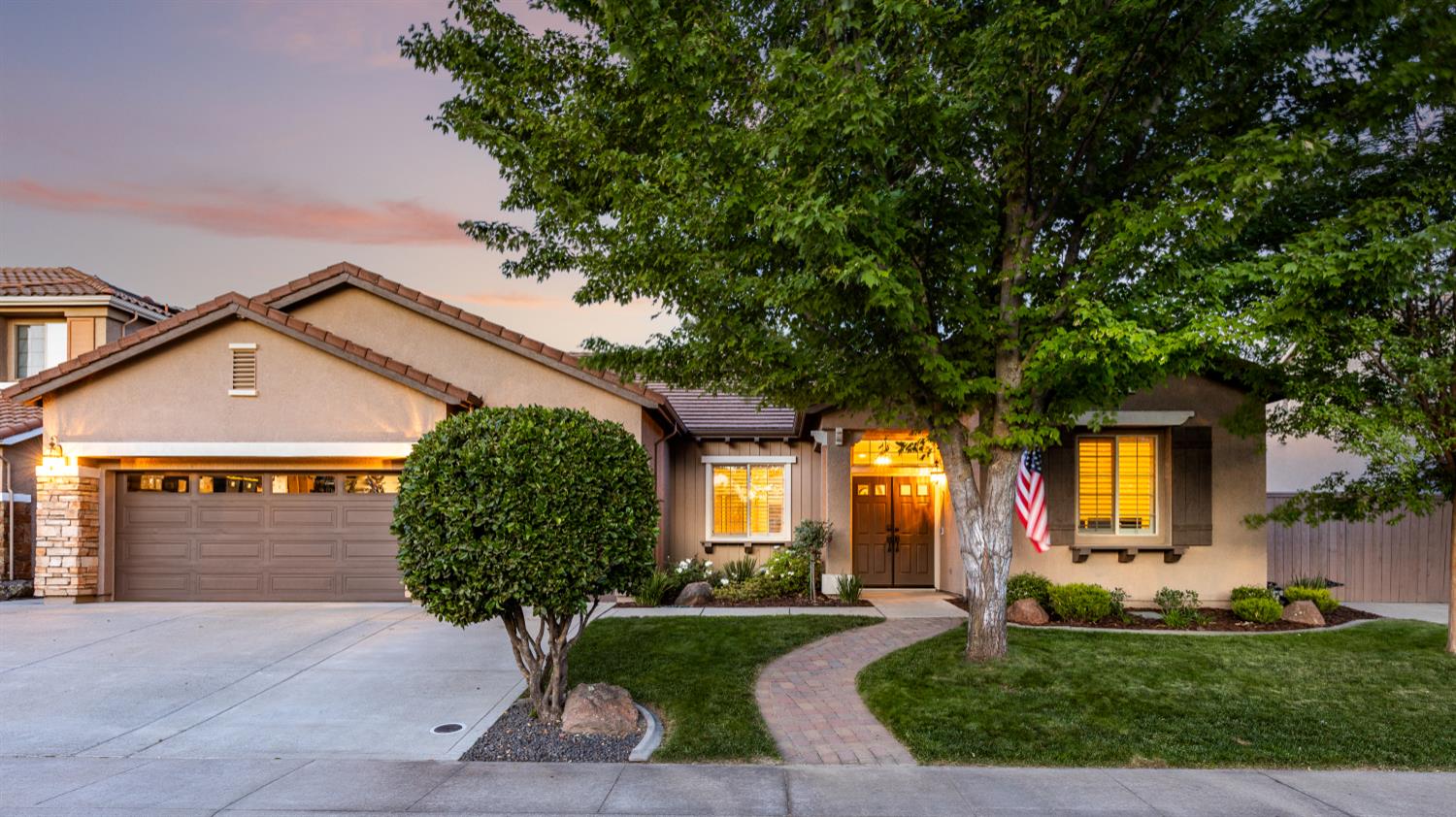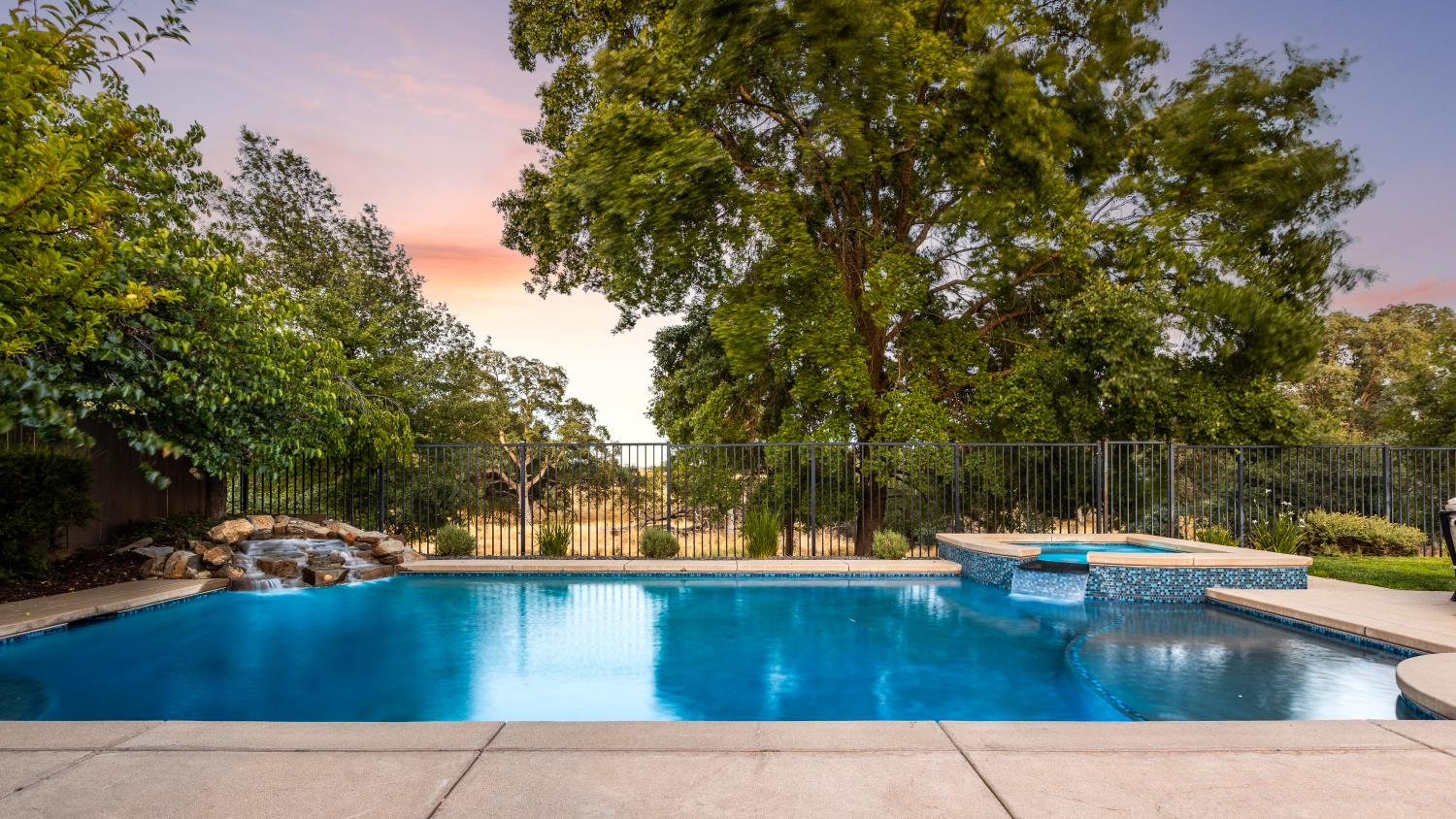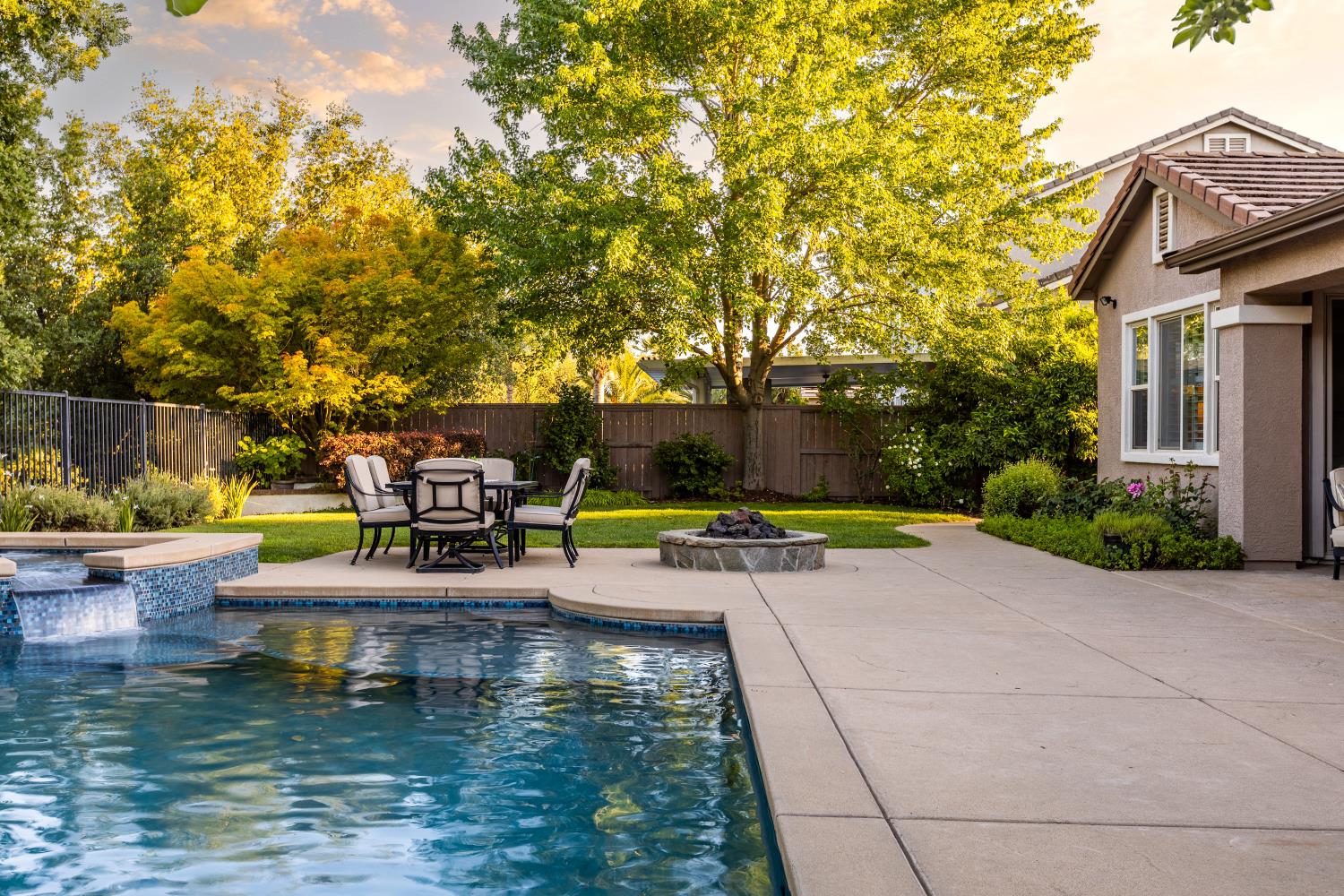


1584 Diamond Woods Circle, Roseville, CA 95747
Active
Listed by
Nicole Spencer
Laurie Whitton
Guide Real Estate
Last updated:
June 22, 2025, 03:16 PM
MLS#
225078114
Source:
MFMLS
About This Home
Home Facts
Single Family
3 Baths
5 Bedrooms
Built in 2004
Price Summary
1,099,000
$365 per Sq. Ft.
MLS #:
225078114
Last Updated:
June 22, 2025, 03:16 PM
Rooms & Interior
Bedrooms
Total Bedrooms:
5
Bathrooms
Total Bathrooms:
3
Full Bathrooms:
3
Interior
Living Area:
3,010 Sq. Ft.
Structure
Structure
Year Built:
2004
Lot
Lot Size (Sq. Ft):
11,138
Finances & Disclosures
Price:
$1,099,000
Price per Sq. Ft:
$365 per Sq. Ft.
Contact an Agent
Yes, I would like more information from Coldwell Banker. Please use and/or share my information with a Coldwell Banker agent to contact me about my real estate needs.
By clicking Contact I agree a Coldwell Banker Agent may contact me by phone or text message including by automated means and prerecorded messages about real estate services, and that I can access real estate services without providing my phone number. I acknowledge that I have read and agree to the Terms of Use and Privacy Notice.
Contact an Agent
Yes, I would like more information from Coldwell Banker. Please use and/or share my information with a Coldwell Banker agent to contact me about my real estate needs.
By clicking Contact I agree a Coldwell Banker Agent may contact me by phone or text message including by automated means and prerecorded messages about real estate services, and that I can access real estate services without providing my phone number. I acknowledge that I have read and agree to the Terms of Use and Privacy Notice.