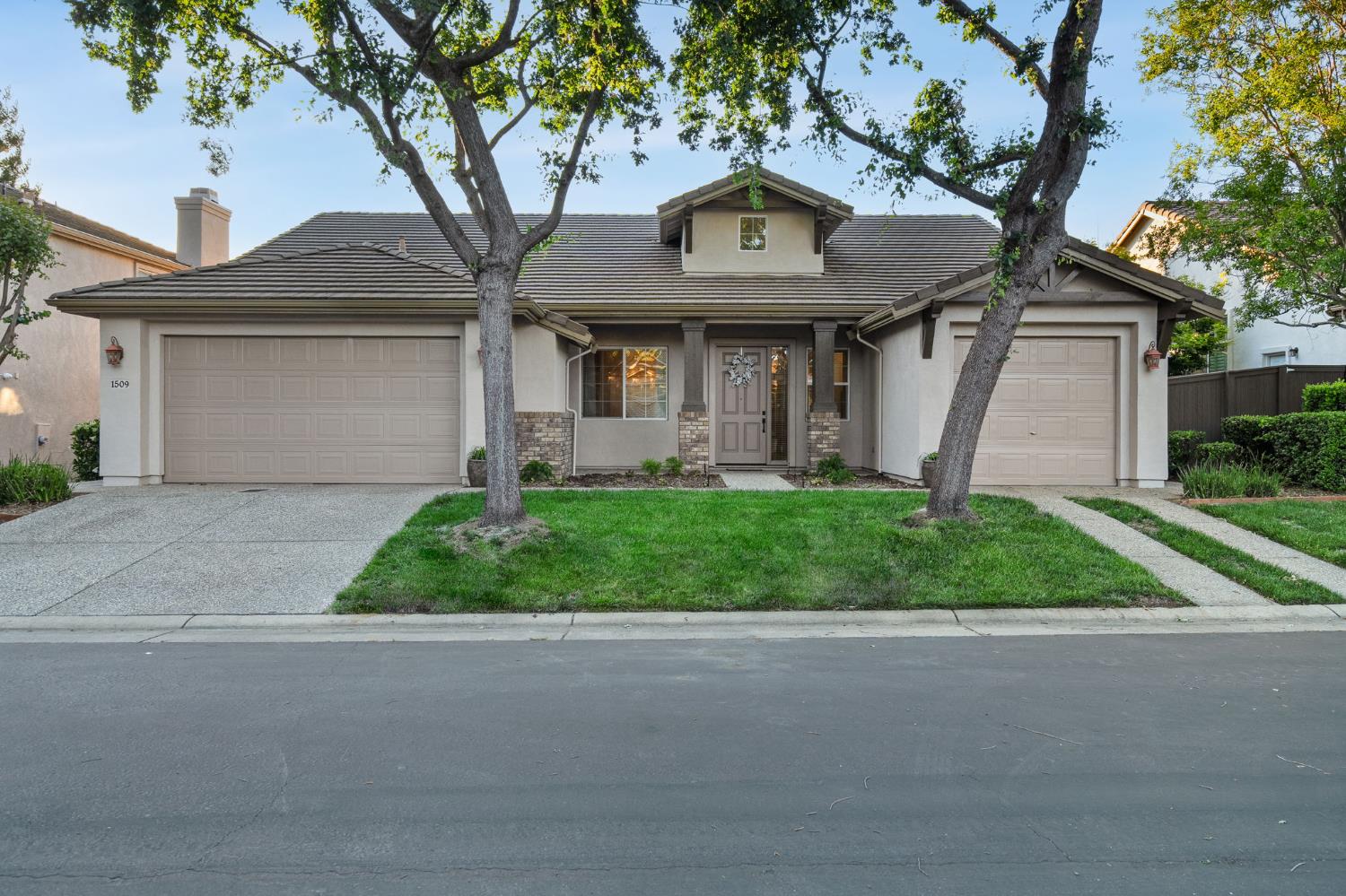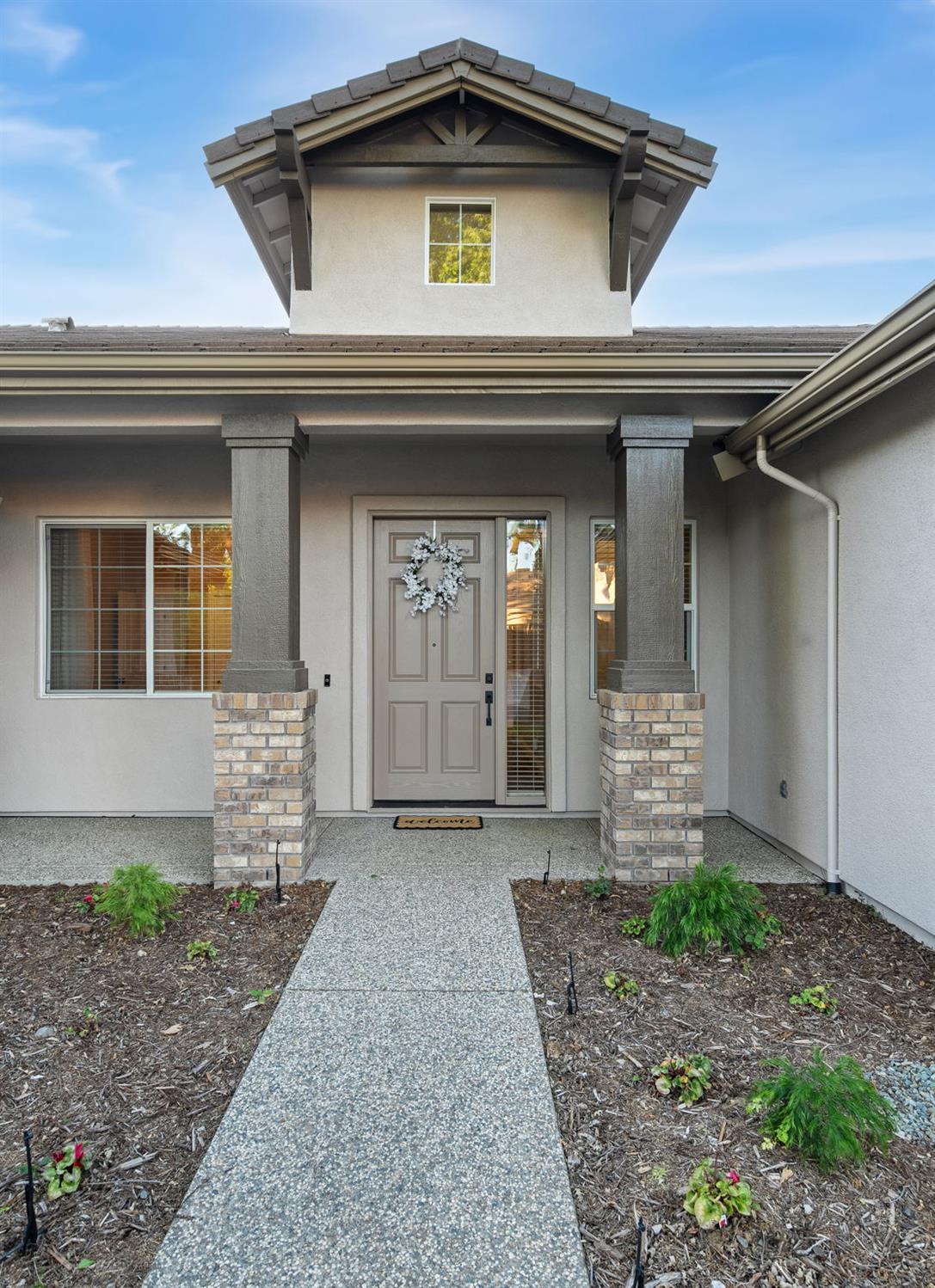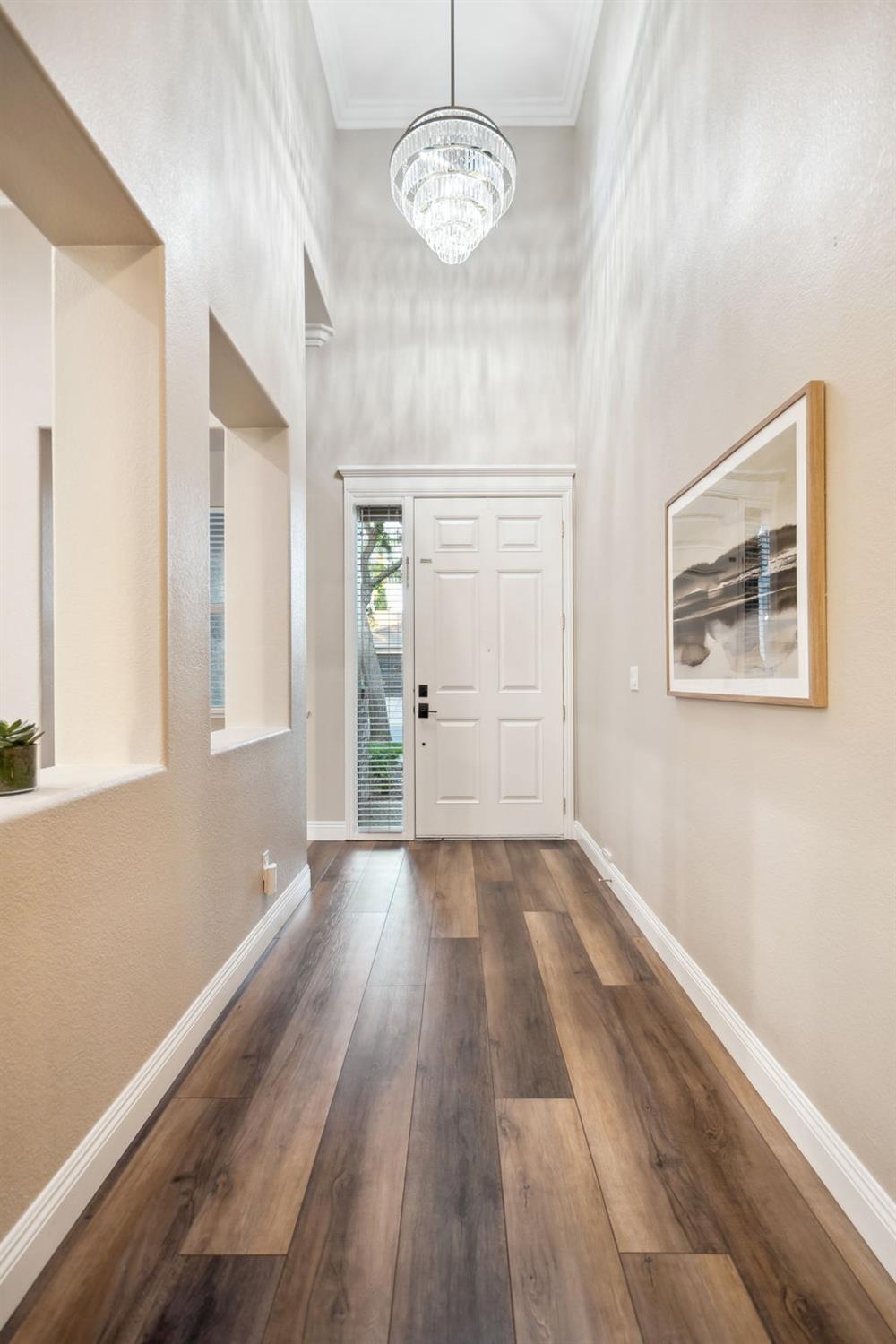


1509 Deer Hollow Way, Roseville, CA 95661
Pending
Listed by
Paul Boudier
Keller Williams Realty
Last updated:
May 20, 2025, 03:39 AM
MLS#
225062513
Source:
MFMLS
About This Home
Home Facts
Single Family
2 Baths
4 Bedrooms
Built in 2003
Price Summary
850,000
$360 per Sq. Ft.
MLS #:
225062513
Last Updated:
May 20, 2025, 03:39 AM
Rooms & Interior
Bedrooms
Total Bedrooms:
4
Bathrooms
Total Bathrooms:
2
Full Bathrooms:
2
Interior
Living Area:
2,360 Sq. Ft.
Structure
Structure
Year Built:
2003
Lot
Lot Size (Sq. Ft):
7,980
Finances & Disclosures
Price:
$850,000
Price per Sq. Ft:
$360 per Sq. Ft.
Contact an Agent
Yes, I would like more information from Coldwell Banker. Please use and/or share my information with a Coldwell Banker agent to contact me about my real estate needs.
By clicking Contact I agree a Coldwell Banker Agent may contact me by phone or text message including by automated means and prerecorded messages about real estate services, and that I can access real estate services without providing my phone number. I acknowledge that I have read and agree to the Terms of Use and Privacy Notice.
Contact an Agent
Yes, I would like more information from Coldwell Banker. Please use and/or share my information with a Coldwell Banker agent to contact me about my real estate needs.
By clicking Contact I agree a Coldwell Banker Agent may contact me by phone or text message including by automated means and prerecorded messages about real estate services, and that I can access real estate services without providing my phone number. I acknowledge that I have read and agree to the Terms of Use and Privacy Notice.