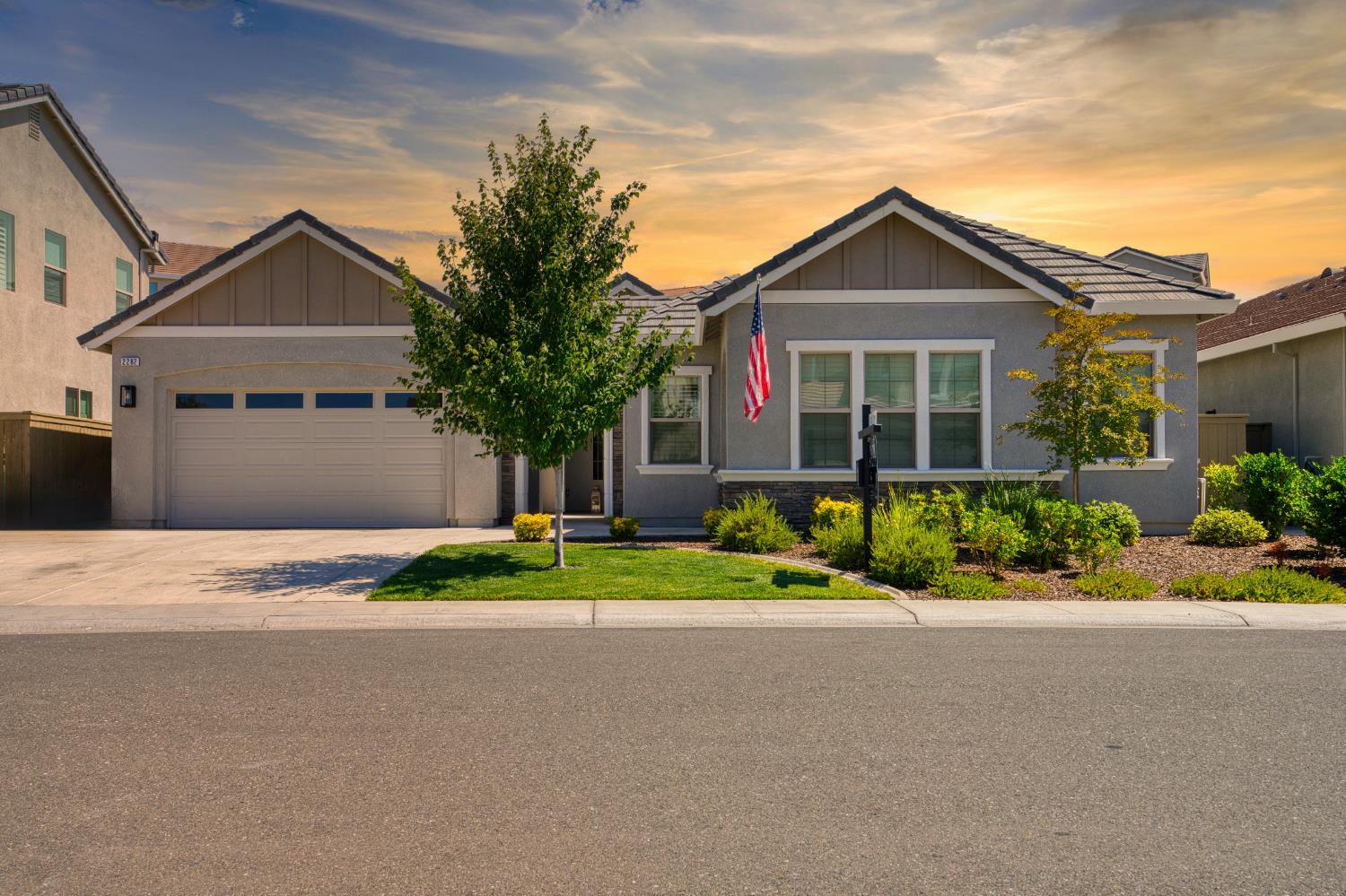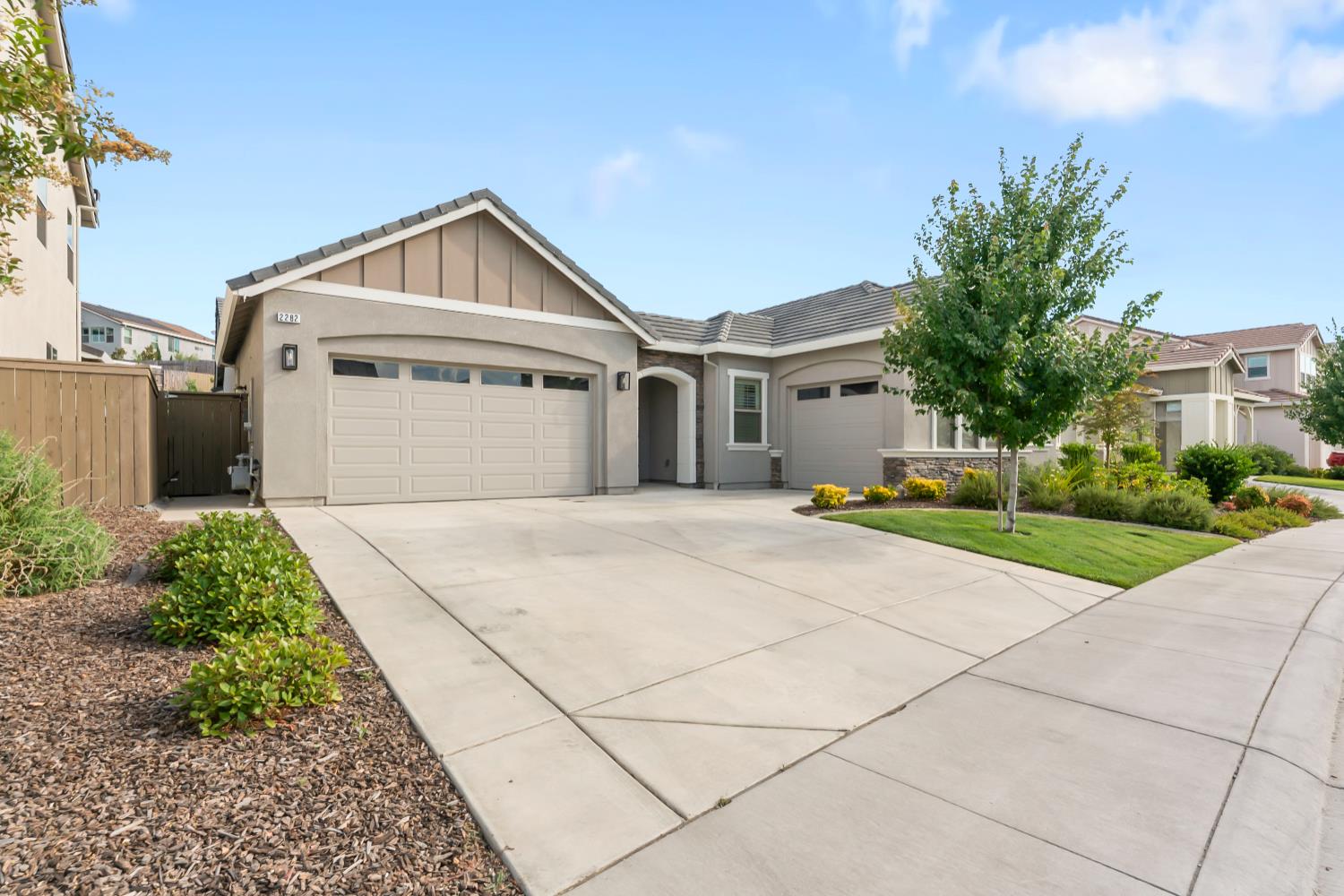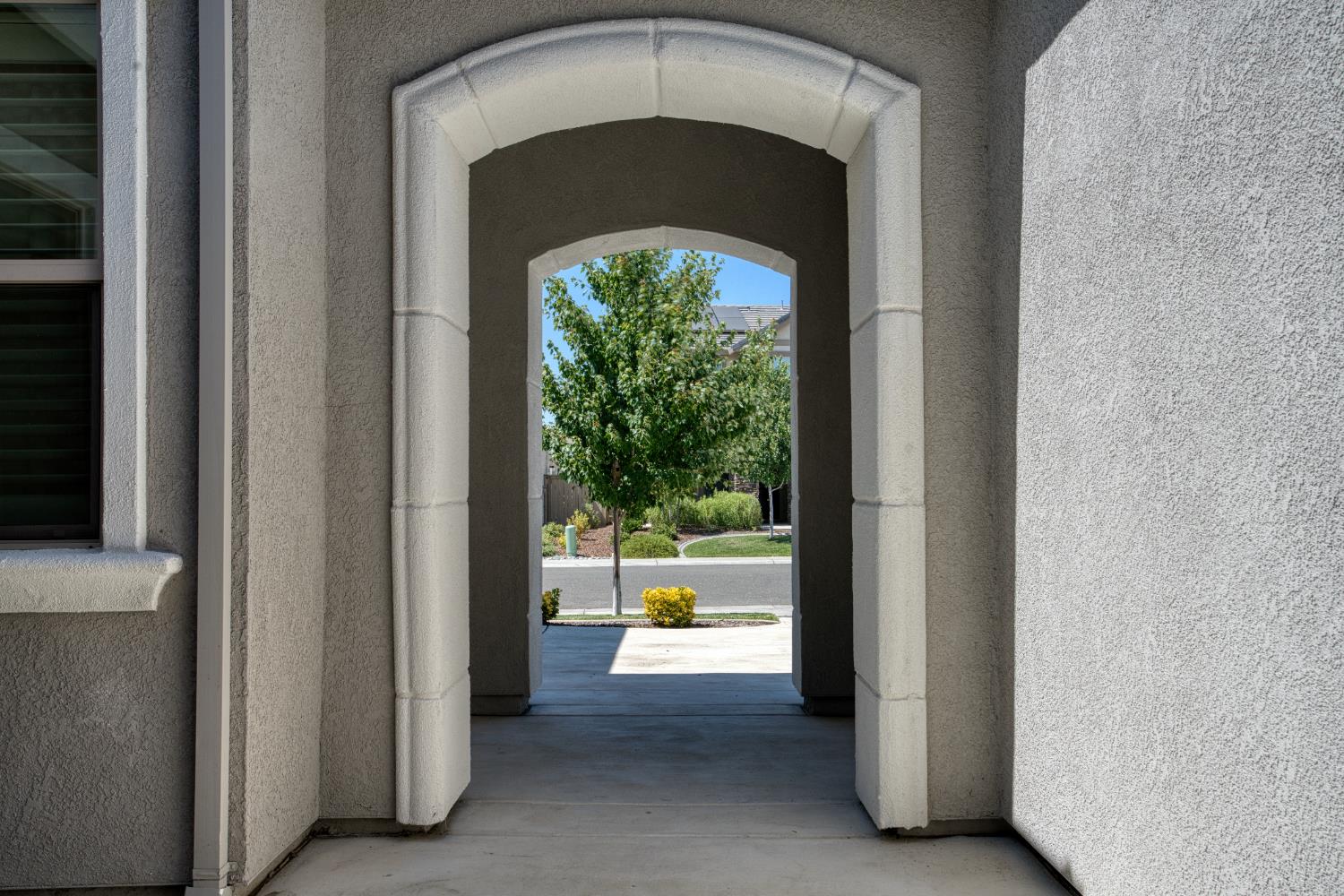


2282 Ranch View Drive, Rocklin, CA 95765
$1,350,000
4
Beds
4
Baths
2,925
Sq Ft
Single Family
Pending
Listed by
Kacey Wake
Guide Real Estate
Last updated:
August 3, 2025, 07:11 AM
MLS#
225098302
Source:
MFMLS
About This Home
Home Facts
Single Family
4 Baths
4 Bedrooms
Built in 2021
Price Summary
1,350,000
$461 per Sq. Ft.
MLS #:
225098302
Last Updated:
August 3, 2025, 07:11 AM
Rooms & Interior
Bedrooms
Total Bedrooms:
4
Bathrooms
Total Bathrooms:
4
Full Bathrooms:
4
Interior
Living Area:
2,925 Sq. Ft.
Structure
Structure
Year Built:
2021
Lot
Lot Size (Sq. Ft):
10,829
Finances & Disclosures
Price:
$1,350,000
Price per Sq. Ft:
$461 per Sq. Ft.
See this home in person
Attend an upcoming open house
Sun, Aug 3
11:00 AM - 03:00 PMContact an Agent
Yes, I would like more information from Coldwell Banker. Please use and/or share my information with a Coldwell Banker agent to contact me about my real estate needs.
By clicking Contact I agree a Coldwell Banker Agent may contact me by phone or text message including by automated means and prerecorded messages about real estate services, and that I can access real estate services without providing my phone number. I acknowledge that I have read and agree to the Terms of Use and Privacy Notice.
Contact an Agent
Yes, I would like more information from Coldwell Banker. Please use and/or share my information with a Coldwell Banker agent to contact me about my real estate needs.
By clicking Contact I agree a Coldwell Banker Agent may contact me by phone or text message including by automated means and prerecorded messages about real estate services, and that I can access real estate services without providing my phone number. I acknowledge that I have read and agree to the Terms of Use and Privacy Notice.