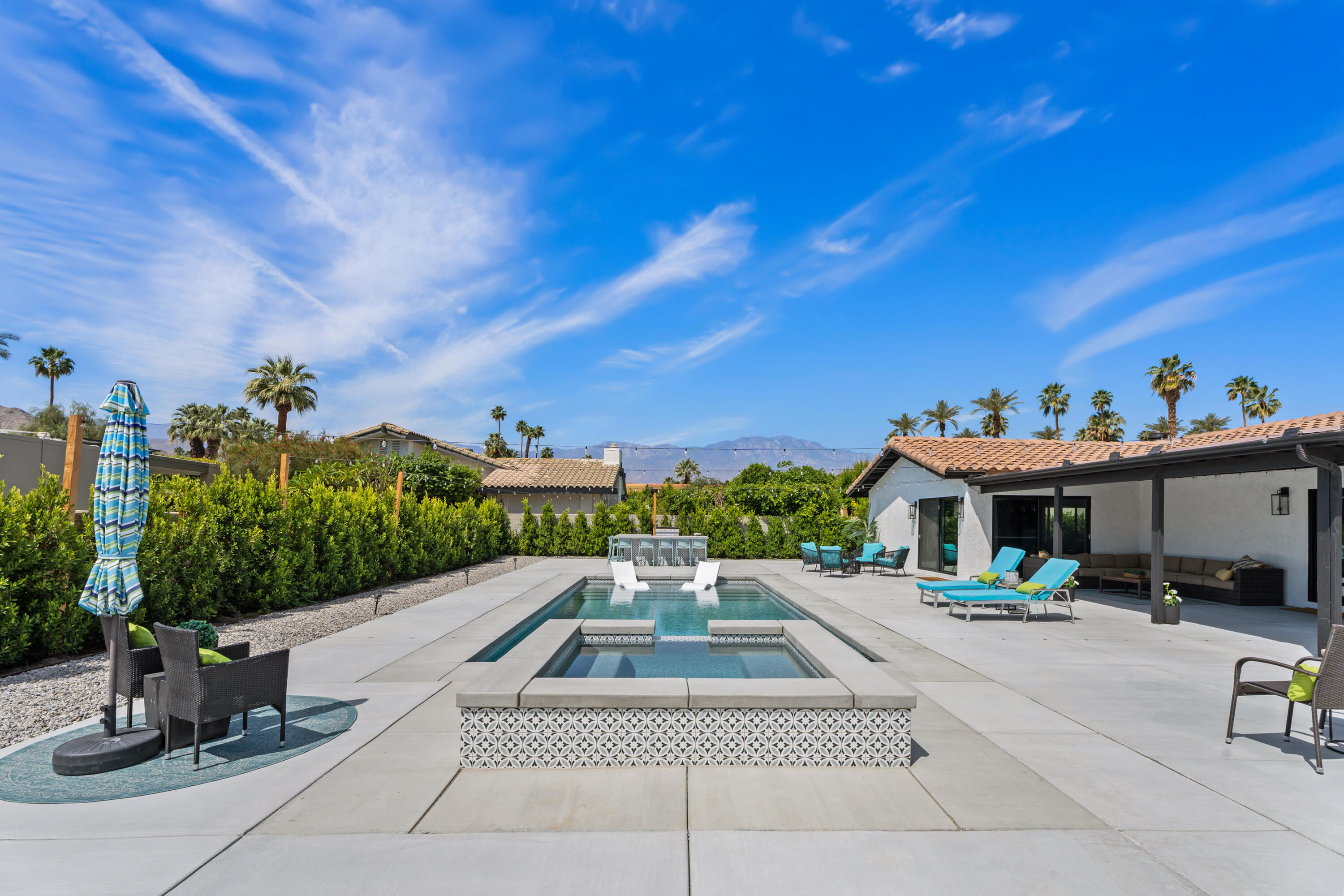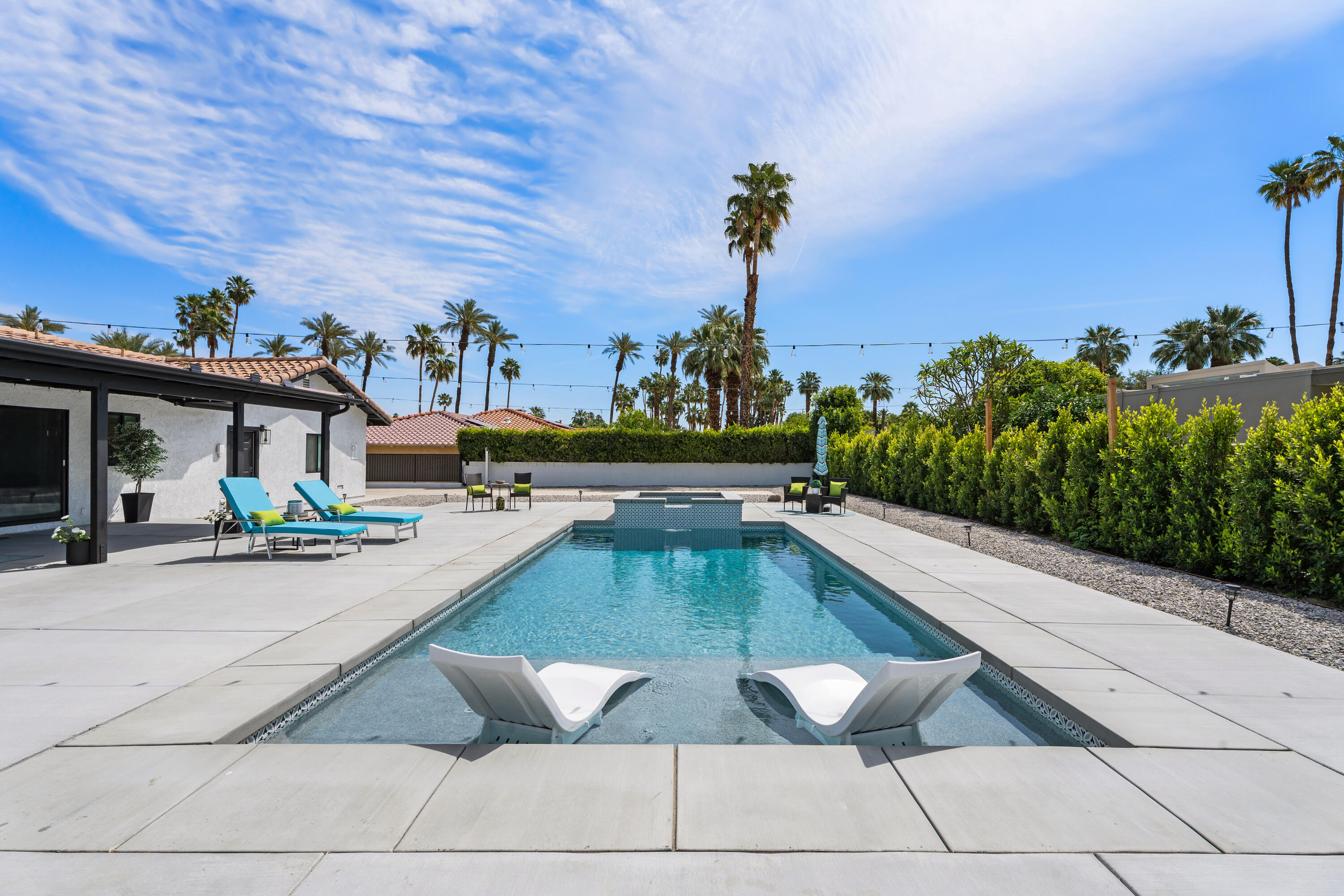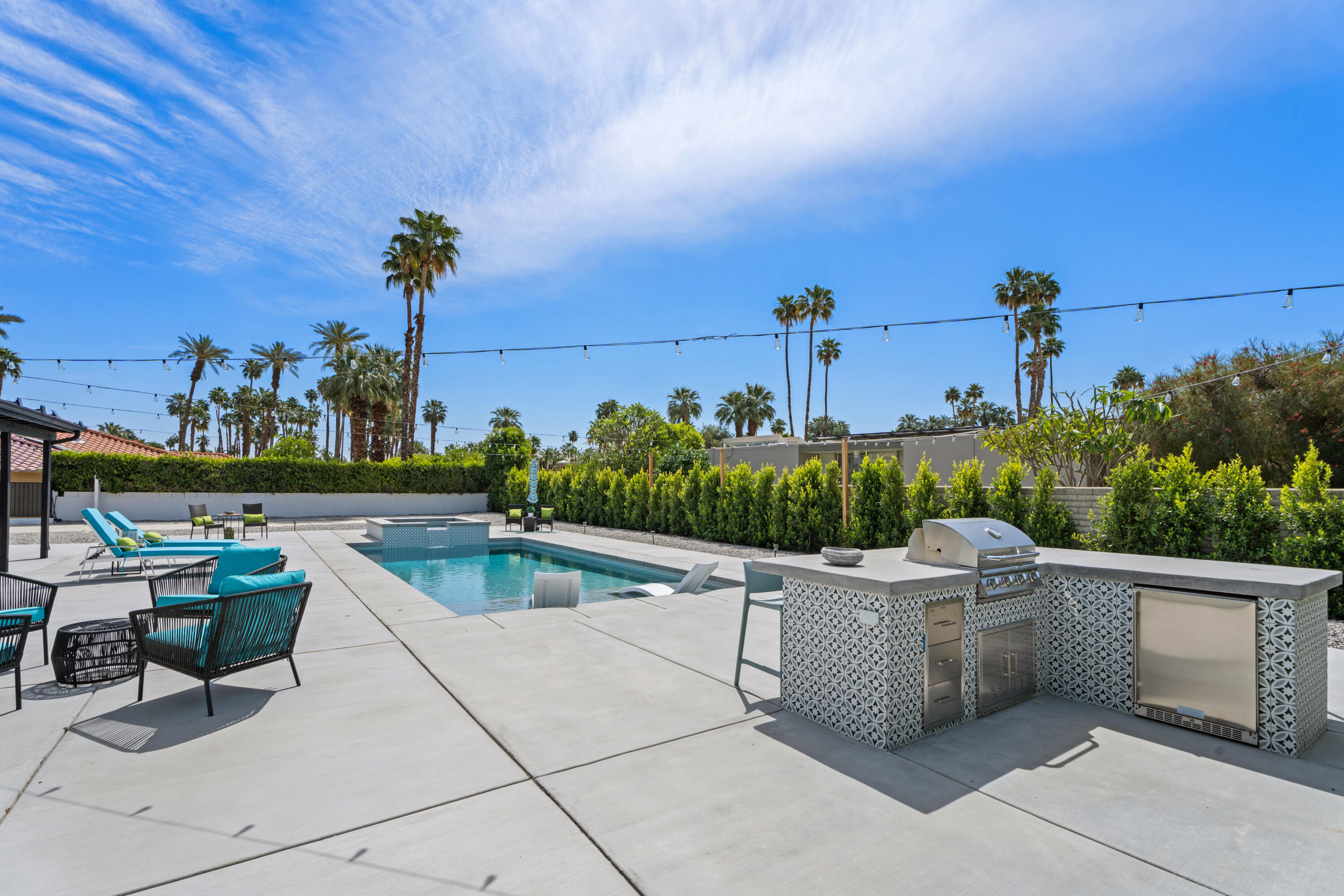


70443 Chappel Road, Rancho Mirage, CA 92270
Active
About This Home
Home Facts
Single Family
2 Baths
3 Bedrooms
Built in 1985
Price Summary
1,300,000
$682 per Sq. Ft.
MLS #:
219128781
Last Updated:
April 25, 2025, 02:27 PM
Added:
14 day(s) ago
Rooms & Interior
Bedrooms
Total Bedrooms:
3
Bathrooms
Total Bathrooms:
2
Interior
Living Area:
1,904 Sq. Ft.
Structure
Structure
Building Area:
1,904 Sq. Ft.
Year Built:
1985
Lot
Lot Size (Sq. Ft):
13,068
Finances & Disclosures
Price:
$1,300,000
Price per Sq. Ft:
$682 per Sq. Ft.
Contact an Agent
Yes, I would like more information from Coldwell Banker. Please use and/or share my information with a Coldwell Banker agent to contact me about my real estate needs.
By clicking Contact I agree a Coldwell Banker Agent may contact me by phone or text message including by automated means and prerecorded messages about real estate services, and that I can access real estate services without providing my phone number. I acknowledge that I have read and agree to the Terms of Use and Privacy Notice.
Contact an Agent
Yes, I would like more information from Coldwell Banker. Please use and/or share my information with a Coldwell Banker agent to contact me about my real estate needs.
By clicking Contact I agree a Coldwell Banker Agent may contact me by phone or text message including by automated means and prerecorded messages about real estate services, and that I can access real estate services without providing my phone number. I acknowledge that I have read and agree to the Terms of Use and Privacy Notice.