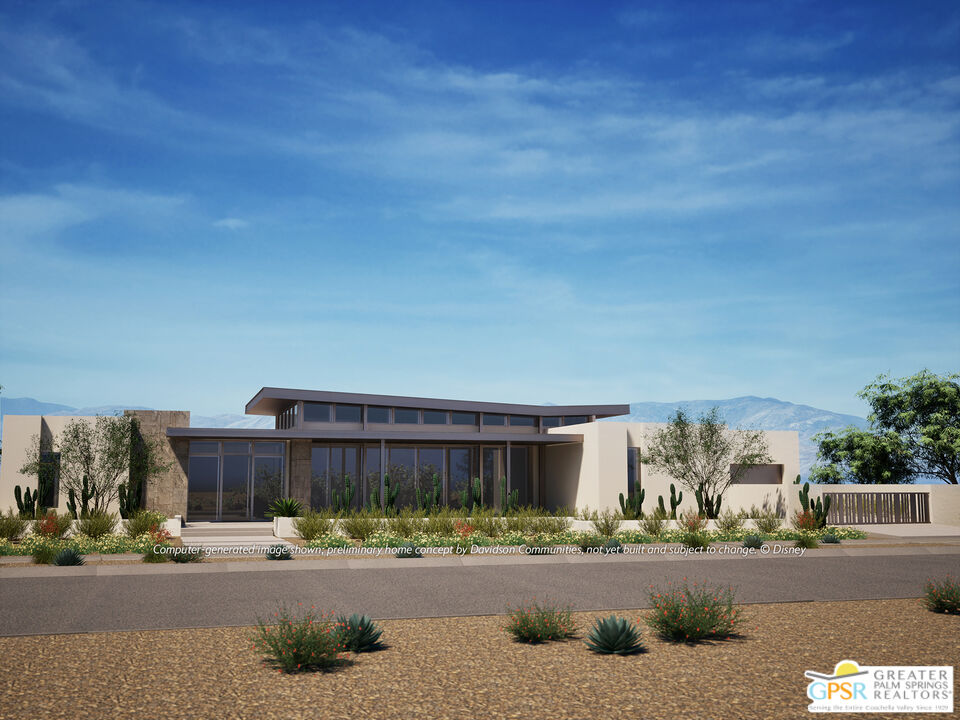
6 Jacaranda Tree Ct, Rancho Mirage, CA 92270
$4,979,880
4
Beds
5
Baths
5,713
Sq Ft
Single Family
Active
Listed by
Panayot Tomov
Storyliving By Disney Realty
760-459-6700
Last updated:
October 15, 2025, 11:28 PM
MLS#
25605927PS
Source:
CA CLAW
About This Home
Home Facts
Single Family
5 Baths
4 Bedrooms
Built in 2026
Price Summary
4,979,880
$871 per Sq. Ft.
MLS #:
25605927PS
Last Updated:
October 15, 2025, 11:28 PM
Added:
a day ago
Rooms & Interior
Bedrooms
Total Bedrooms:
4
Bathrooms
Total Bathrooms:
5
Full Bathrooms:
4
Interior
Living Area:
5,713 Sq. Ft.
Structure
Structure
Architectural Style:
Modern
Year Built:
2026
Lot
Lot Size (Sq. Ft):
31,799
Finances & Disclosures
Price:
$4,979,880
Price per Sq. Ft:
$871 per Sq. Ft.
Contact an Agent
Yes, I would like more information from Coldwell Banker. Please use and/or share my information with a Coldwell Banker agent to contact me about my real estate needs.
By clicking Contact I agree a Coldwell Banker Agent may contact me by phone or text message including by automated means and prerecorded messages about real estate services, and that I can access real estate services without providing my phone number. I acknowledge that I have read and agree to the Terms of Use and Privacy Notice.
Contact an Agent
Yes, I would like more information from Coldwell Banker. Please use and/or share my information with a Coldwell Banker agent to contact me about my real estate needs.
By clicking Contact I agree a Coldwell Banker Agent may contact me by phone or text message including by automated means and prerecorded messages about real estate services, and that I can access real estate services without providing my phone number. I acknowledge that I have read and agree to the Terms of Use and Privacy Notice.