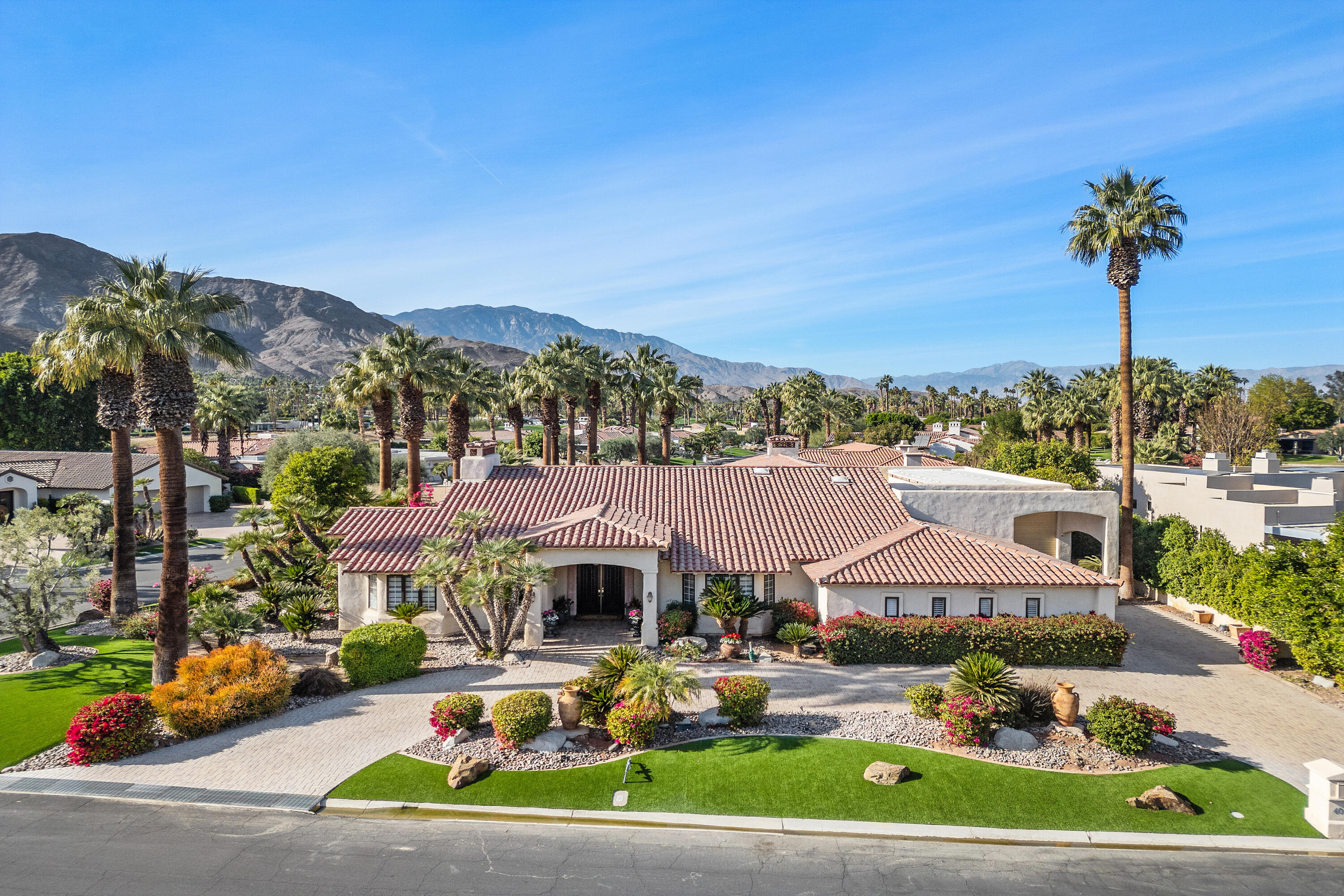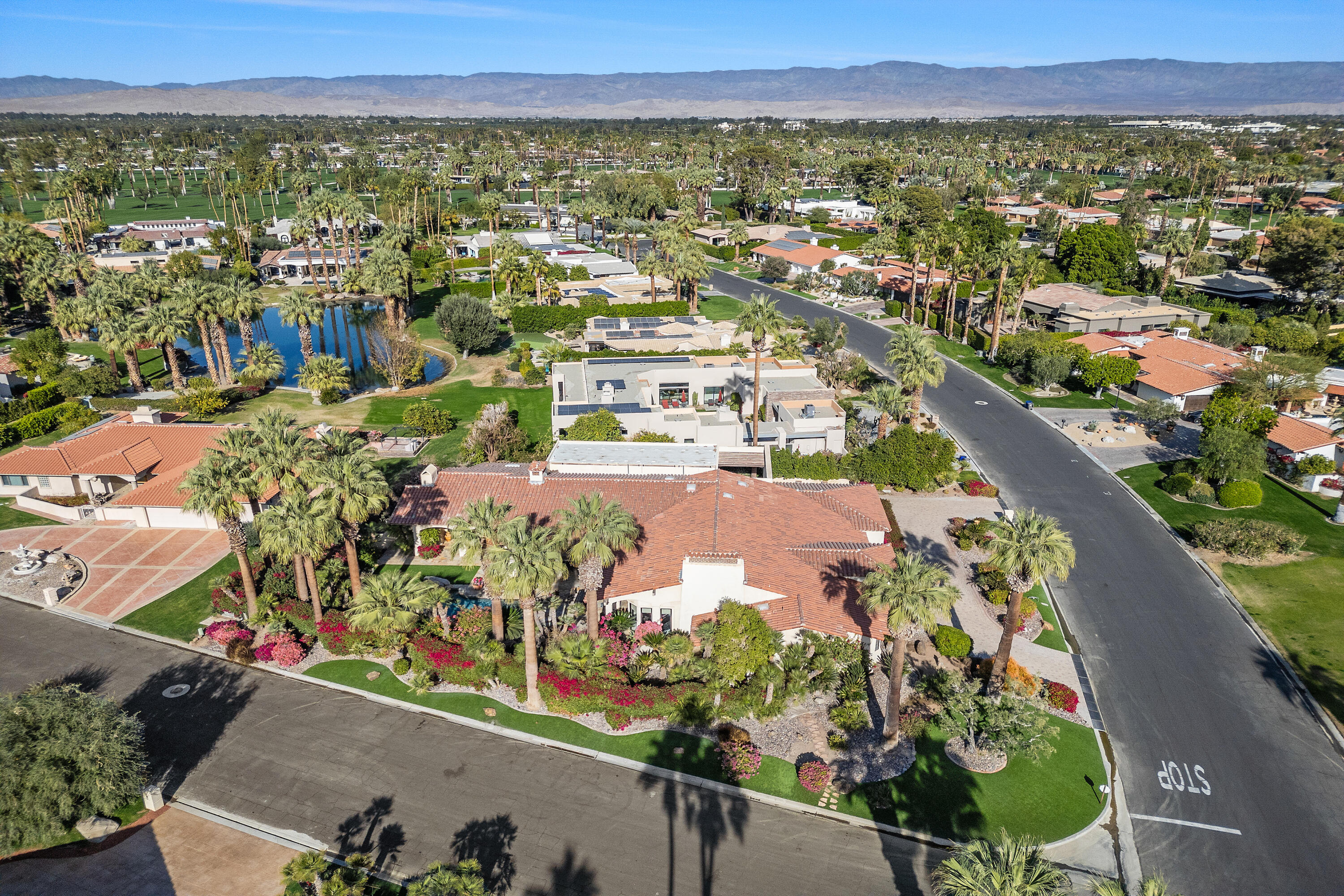


40735 Paxton Drive, Rancho Mirage, CA 92270
Active
Last updated:
April 16, 2025, 02:26 PM
MLS#
219122097
Source:
CA DAMLS
About This Home
Home Facts
Single Family
4 Baths
4 Bedrooms
Built in 1986
Price Summary
2,999,000
$517 per Sq. Ft.
MLS #:
219122097
Last Updated:
April 16, 2025, 02:26 PM
Added:
5 month(s) ago
Rooms & Interior
Bedrooms
Total Bedrooms:
4
Bathrooms
Total Bathrooms:
4
Full Bathrooms:
3
Interior
Living Area:
5,792 Sq. Ft.
Structure
Structure
Architectural Style:
Craftsman, Mediterranean
Building Area:
5,792 Sq. Ft.
Year Built:
1986
Lot
Lot Size (Sq. Ft):
30,056
Finances & Disclosures
Price:
$2,999,000
Price per Sq. Ft:
$517 per Sq. Ft.
Contact an Agent
Yes, I would like more information from Coldwell Banker. Please use and/or share my information with a Coldwell Banker agent to contact me about my real estate needs.
By clicking Contact I agree a Coldwell Banker Agent may contact me by phone or text message including by automated means and prerecorded messages about real estate services, and that I can access real estate services without providing my phone number. I acknowledge that I have read and agree to the Terms of Use and Privacy Notice.
Contact an Agent
Yes, I would like more information from Coldwell Banker. Please use and/or share my information with a Coldwell Banker agent to contact me about my real estate needs.
By clicking Contact I agree a Coldwell Banker Agent may contact me by phone or text message including by automated means and prerecorded messages about real estate services, and that I can access real estate services without providing my phone number. I acknowledge that I have read and agree to the Terms of Use and Privacy Notice.