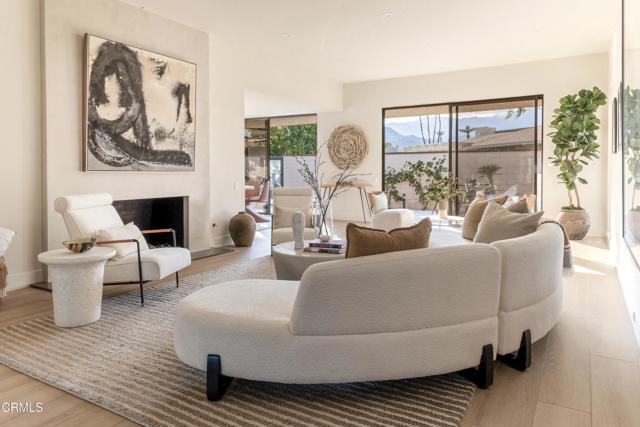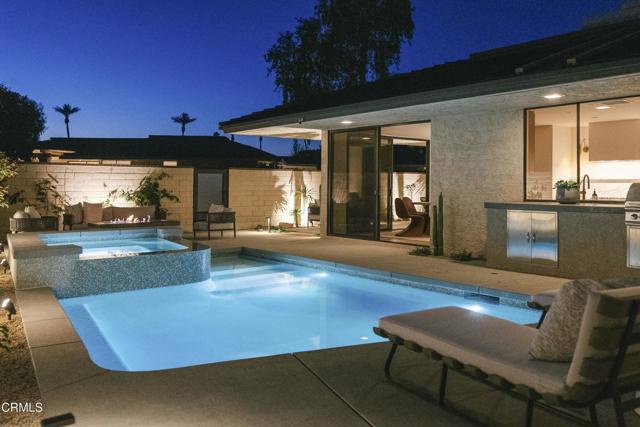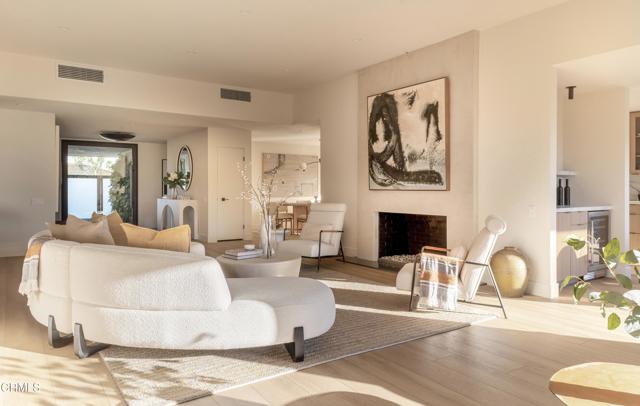35 Lafayette Drive, Rancho Mirage, CA 92270
$1,499,000
4
Beds
4
Baths
2,948
Sq Ft
Single Family
Active
Listed by
Henry Blackham
Maureen Erbe
Compass
Last updated:
July 18, 2025, 01:45 PM
MLS#
CRP1-21232
Source:
CAMAXMLS
About This Home
Home Facts
Single Family
4 Baths
4 Bedrooms
Built in 1977
Price Summary
1,499,000
$508 per Sq. Ft.
MLS #:
CRP1-21232
Last Updated:
July 18, 2025, 01:45 PM
Added:
4 month(s) ago
Rooms & Interior
Bedrooms
Total Bedrooms:
4
Bathrooms
Total Bathrooms:
4
Full Bathrooms:
1
Interior
Living Area:
2,948 Sq. Ft.
Structure
Structure
Building Area:
2,948 Sq. Ft.
Year Built:
1977
Lot
Lot Size (Sq. Ft):
6,098
Finances & Disclosures
Price:
$1,499,000
Price per Sq. Ft:
$508 per Sq. Ft.
Contact an Agent
Yes, I would like more information from Coldwell Banker. Please use and/or share my information with a Coldwell Banker agent to contact me about my real estate needs.
By clicking Contact I agree a Coldwell Banker Agent may contact me by phone or text message including by automated means and prerecorded messages about real estate services, and that I can access real estate services without providing my phone number. I acknowledge that I have read and agree to the Terms of Use and Privacy Notice.
Contact an Agent
Yes, I would like more information from Coldwell Banker. Please use and/or share my information with a Coldwell Banker agent to contact me about my real estate needs.
By clicking Contact I agree a Coldwell Banker Agent may contact me by phone or text message including by automated means and prerecorded messages about real estate services, and that I can access real estate services without providing my phone number. I acknowledge that I have read and agree to the Terms of Use and Privacy Notice.


