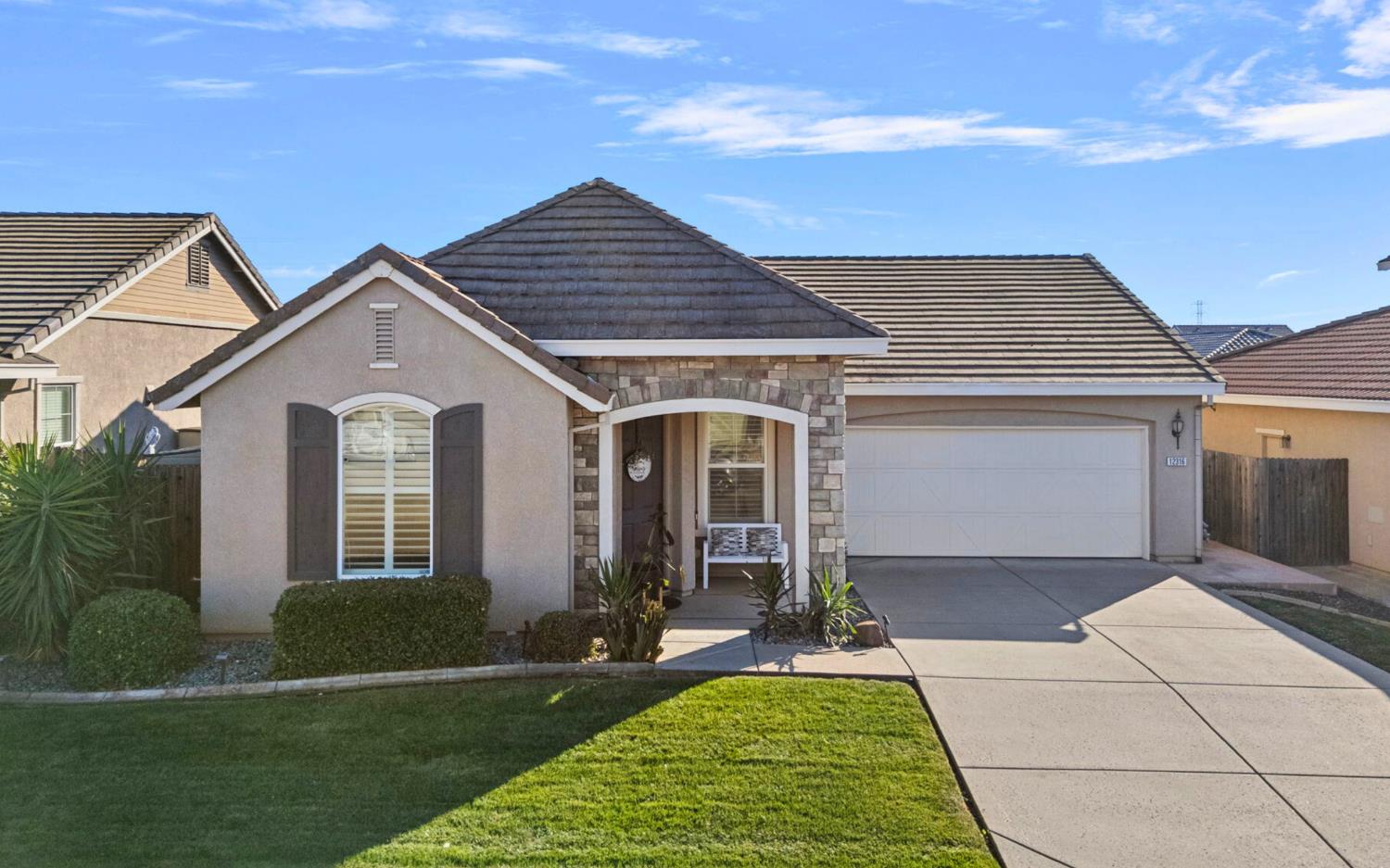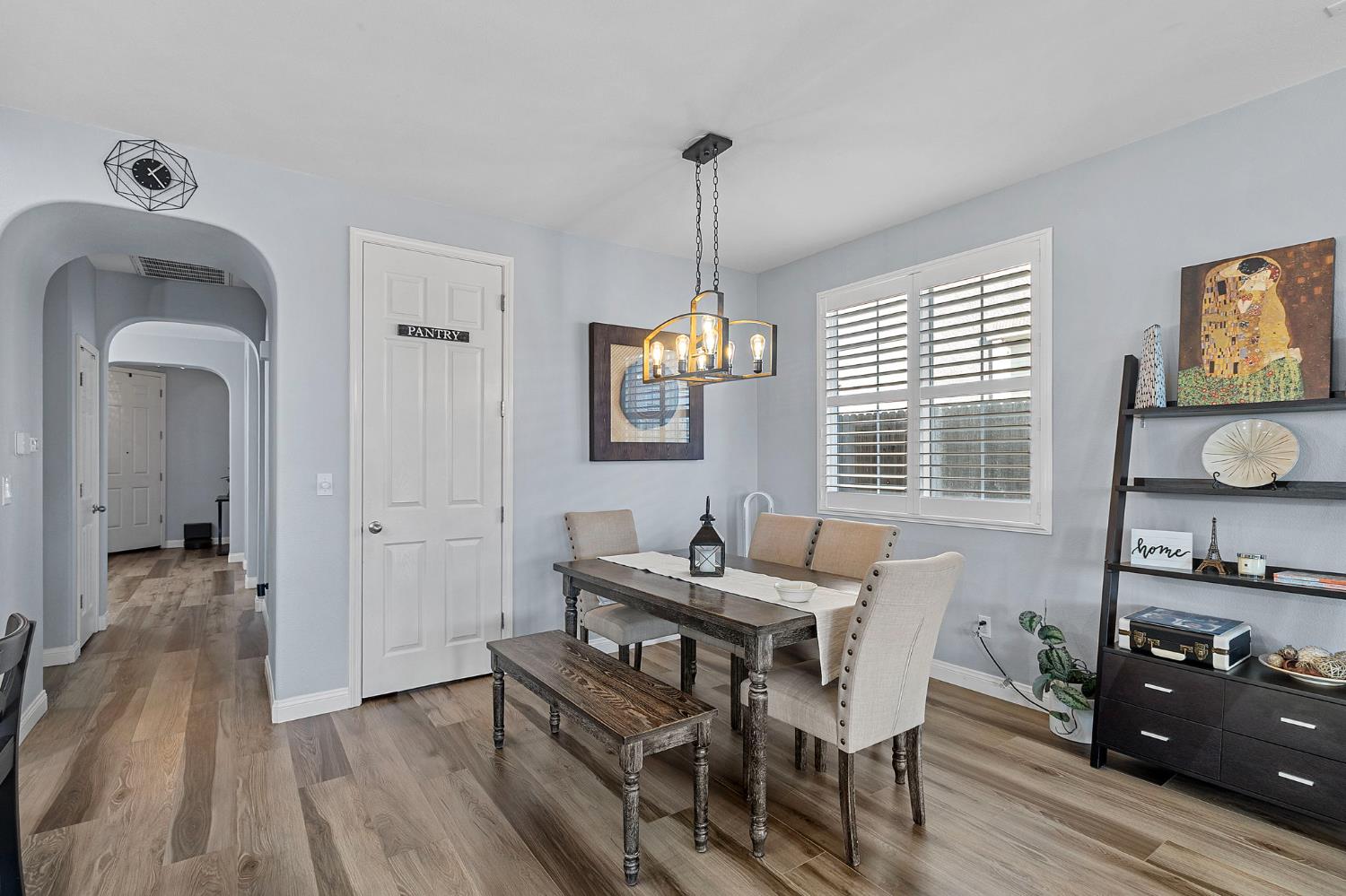


12316 Pawcatuck Way, Rancho Cordova, CA 95742
$518,000
3
Beds
2
Baths
1,468
Sq Ft
Single Family
Active
Listed by
Elizabeth Velasco
RE/MAX Gold Elk Grove
Last updated:
November 5, 2025, 02:01 AM
MLS#
225140522
Source:
MFMLS
About This Home
Home Facts
Single Family
2 Baths
3 Bedrooms
Built in 2008
Price Summary
518,000
$352 per Sq. Ft.
MLS #:
225140522
Last Updated:
November 5, 2025, 02:01 AM
Rooms & Interior
Bedrooms
Total Bedrooms:
3
Bathrooms
Total Bathrooms:
2
Full Bathrooms:
2
Interior
Living Area:
1,468 Sq. Ft.
Structure
Structure
Year Built:
2008
Lot
Lot Size (Sq. Ft):
5,776
Finances & Disclosures
Price:
$518,000
Price per Sq. Ft:
$352 per Sq. Ft.
See this home in person
Attend an upcoming open house
Sun, Nov 9
12:00 PM - 02:00 PMContact an Agent
Yes, I would like more information from Coldwell Banker. Please use and/or share my information with a Coldwell Banker agent to contact me about my real estate needs.
By clicking Contact I agree a Coldwell Banker Agent may contact me by phone or text message including by automated means and prerecorded messages about real estate services, and that I can access real estate services without providing my phone number. I acknowledge that I have read and agree to the Terms of Use and Privacy Notice.
Contact an Agent
Yes, I would like more information from Coldwell Banker. Please use and/or share my information with a Coldwell Banker agent to contact me about my real estate needs.
By clicking Contact I agree a Coldwell Banker Agent may contact me by phone or text message including by automated means and prerecorded messages about real estate services, and that I can access real estate services without providing my phone number. I acknowledge that I have read and agree to the Terms of Use and Privacy Notice.