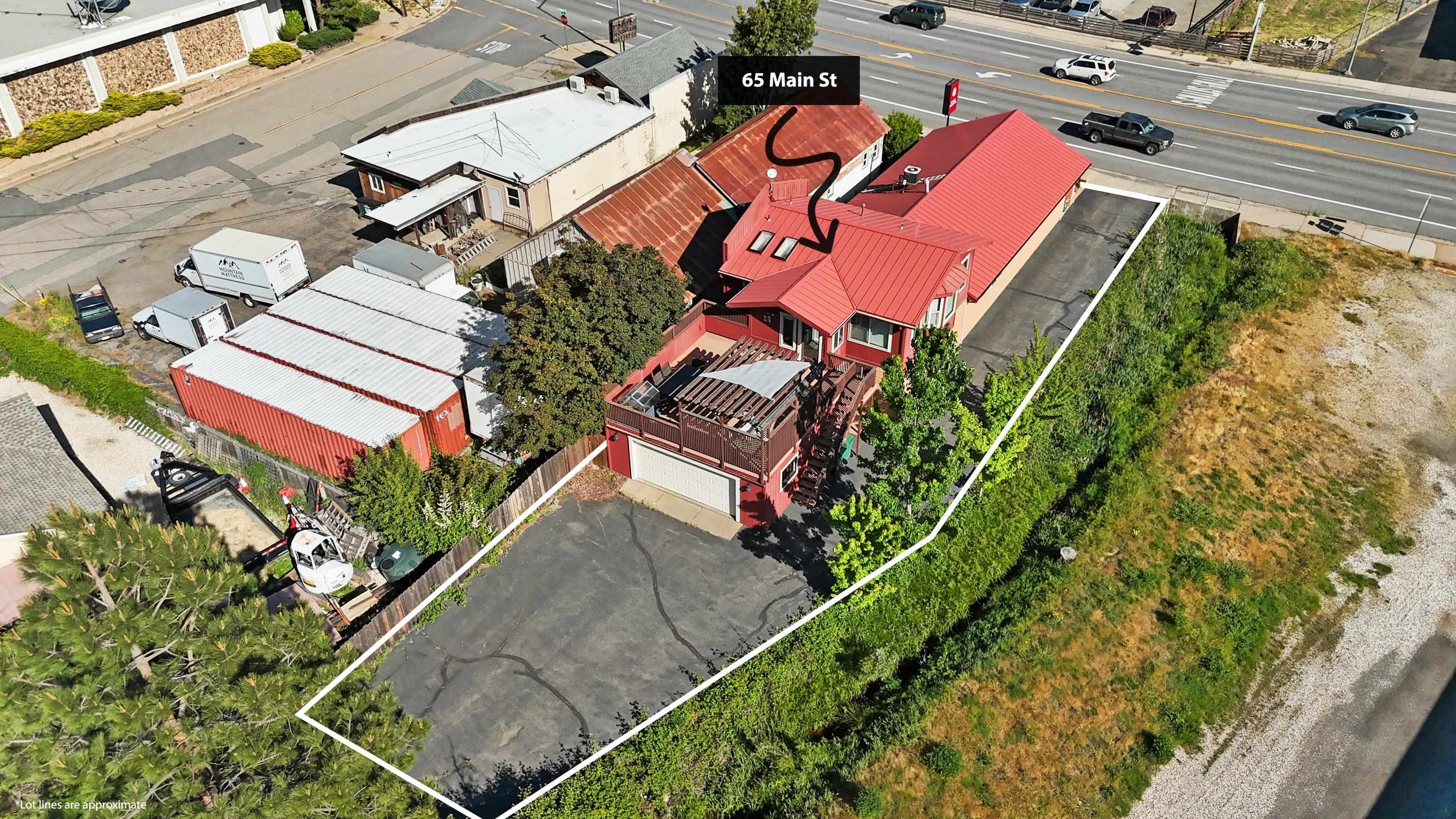


65 Main Street, Quincy, CA 95971
$680,000
2
Beds
3
Baths
3,190
Sq Ft
Single Family
Active
Listed by
Dayne Lewis
Thrive Real Estate Company
Last updated:
September 17, 2025, 02:19 PM
MLS#
20250593
Source:
CA PLAR
About This Home
Home Facts
Single Family
3 Baths
2 Bedrooms
Built in 1973
Price Summary
680,000
$213 per Sq. Ft.
MLS #:
20250593
Last Updated:
September 17, 2025, 02:19 PM
Added:
3 month(s) ago
Rooms & Interior
Bedrooms
Total Bedrooms:
2
Bathrooms
Total Bathrooms:
3
Full Bathrooms:
2
Interior
Living Area:
3,190 Sq. Ft.
Structure
Structure
Building Area:
3,190 Sq. Ft.
Year Built:
1973
Lot
Lot Size (Sq. Ft):
8,712
Finances & Disclosures
Price:
$680,000
Price per Sq. Ft:
$213 per Sq. Ft.
Contact an Agent
Yes, I would like more information from Coldwell Banker. Please use and/or share my information with a Coldwell Banker agent to contact me about my real estate needs.
By clicking Contact I agree a Coldwell Banker Agent may contact me by phone or text message including by automated means and prerecorded messages about real estate services, and that I can access real estate services without providing my phone number. I acknowledge that I have read and agree to the Terms of Use and Privacy Notice.
Contact an Agent
Yes, I would like more information from Coldwell Banker. Please use and/or share my information with a Coldwell Banker agent to contact me about my real estate needs.
By clicking Contact I agree a Coldwell Banker Agent may contact me by phone or text message including by automated means and prerecorded messages about real estate services, and that I can access real estate services without providing my phone number. I acknowledge that I have read and agree to the Terms of Use and Privacy Notice.