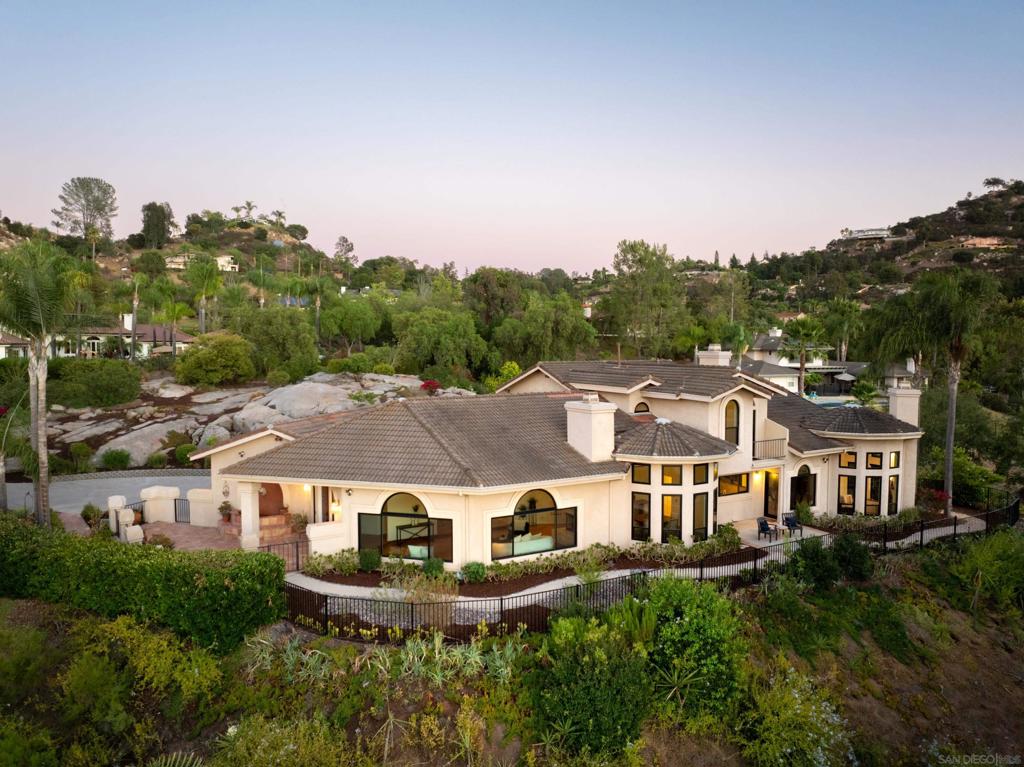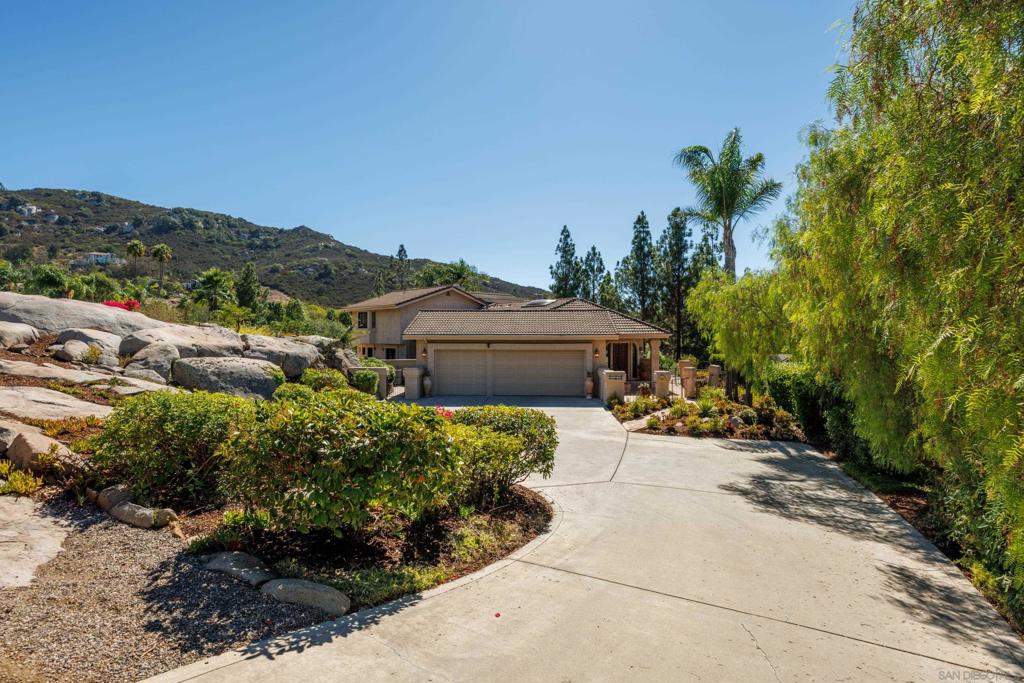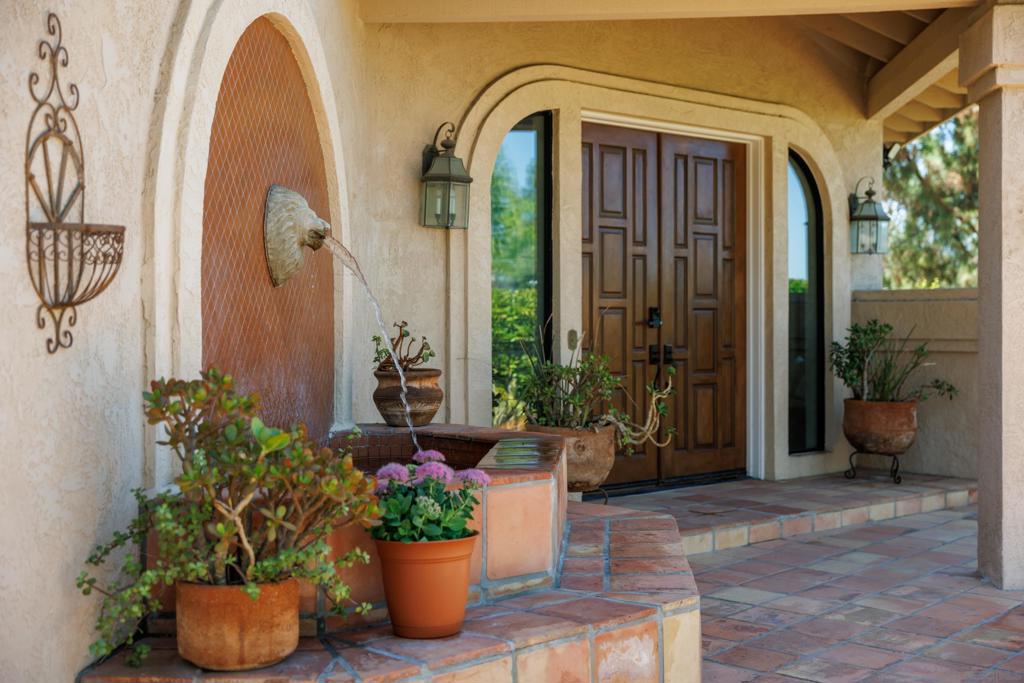


13121 Wild Flower Ln, Poway, CA 92064
$1,999,900
4
Beds
4
Baths
3,699
Sq Ft
Single Family
Pending
Listed by
Jamie Melim
RE/MAX Connections
858-391-5800
Last updated:
October 21, 2025, 12:30 AM
MLS#
250041445SD
Source:
CRMLS
About This Home
Home Facts
Single Family
4 Baths
4 Bedrooms
Built in 1989
Price Summary
1,999,900
$540 per Sq. Ft.
MLS #:
250041445SD
Last Updated:
October 21, 2025, 12:30 AM
Added:
10 day(s) ago
Rooms & Interior
Bedrooms
Total Bedrooms:
4
Bathrooms
Total Bathrooms:
4
Full Bathrooms:
3
Interior
Living Area:
3,699 Sq. Ft.
Structure
Structure
Building Area:
3,699 Sq. Ft.
Year Built:
1989
Lot
Lot Size (Sq. Ft):
50,965
Finances & Disclosures
Price:
$1,999,900
Price per Sq. Ft:
$540 per Sq. Ft.
Contact an Agent
Yes, I would like more information from Coldwell Banker. Please use and/or share my information with a Coldwell Banker agent to contact me about my real estate needs.
By clicking Contact I agree a Coldwell Banker Agent may contact me by phone or text message including by automated means and prerecorded messages about real estate services, and that I can access real estate services without providing my phone number. I acknowledge that I have read and agree to the Terms of Use and Privacy Notice.
Contact an Agent
Yes, I would like more information from Coldwell Banker. Please use and/or share my information with a Coldwell Banker agent to contact me about my real estate needs.
By clicking Contact I agree a Coldwell Banker Agent may contact me by phone or text message including by automated means and prerecorded messages about real estate services, and that I can access real estate services without providing my phone number. I acknowledge that I have read and agree to the Terms of Use and Privacy Notice.