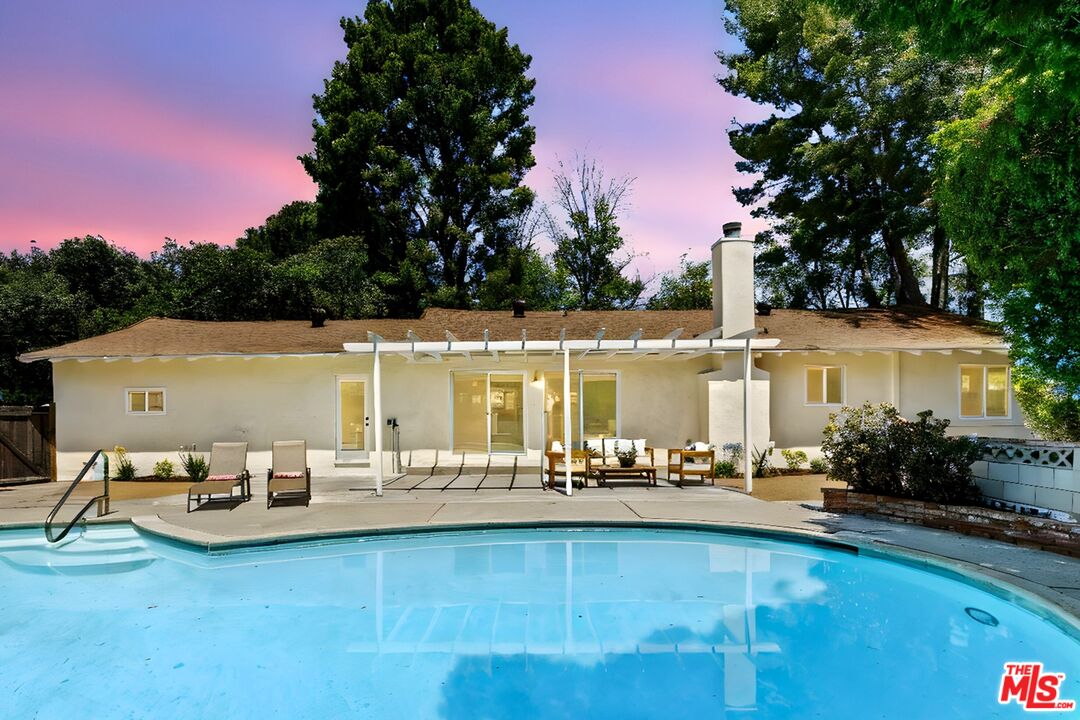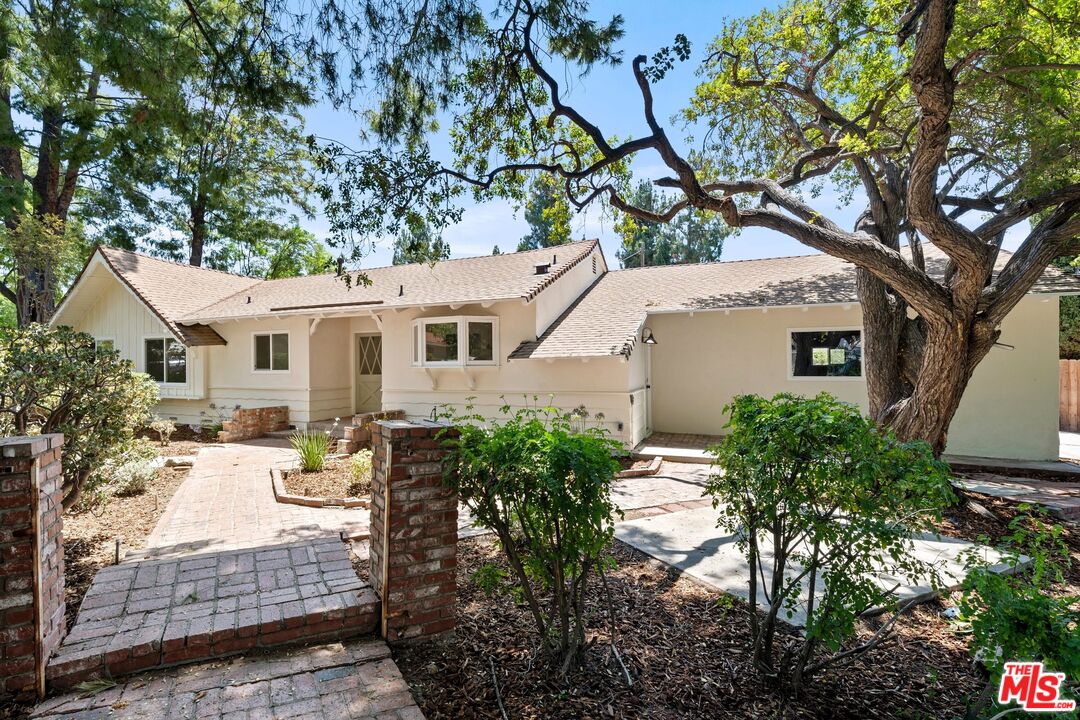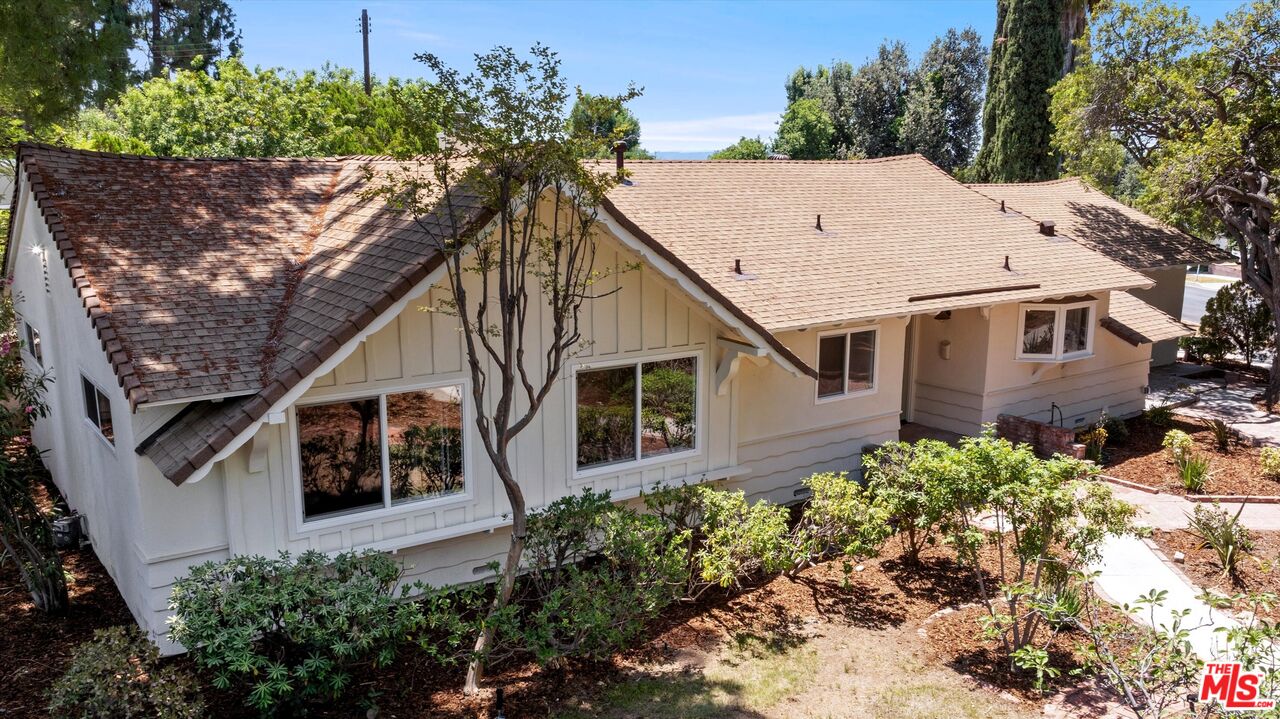


18352 Ludlow St, Porter Ranch, CA 91326
$1,149,900
3
Beds
2
Baths
1,562
Sq Ft
Single Family
Active
Listed by
310-777-6200
Last updated:
November 23, 2025, 03:21 PM
MLS#
25594235
Source:
CA CLAW
About This Home
Home Facts
Single Family
2 Baths
3 Bedrooms
Built in 1958
Price Summary
1,149,900
$736 per Sq. Ft.
MLS #:
25594235
Last Updated:
November 23, 2025, 03:21 PM
Added:
2 month(s) ago
Rooms & Interior
Bedrooms
Total Bedrooms:
3
Bathrooms
Total Bathrooms:
2
Full Bathrooms:
1
Interior
Living Area:
1,562 Sq. Ft.
Structure
Structure
Architectural Style:
Ranch
Year Built:
1958
Lot
Lot Size (Sq. Ft):
11,077
Finances & Disclosures
Price:
$1,149,900
Price per Sq. Ft:
$736 per Sq. Ft.
Contact an Agent
Yes, I would like more information from Coldwell Banker. Please use and/or share my information with a Coldwell Banker agent to contact me about my real estate needs.
By clicking Contact I agree a Coldwell Banker Agent may contact me by phone or text message including by automated means and prerecorded messages about real estate services, and that I can access real estate services without providing my phone number. I acknowledge that I have read and agree to the Terms of Use and Privacy Notice.
Contact an Agent
Yes, I would like more information from Coldwell Banker. Please use and/or share my information with a Coldwell Banker agent to contact me about my real estate needs.
By clicking Contact I agree a Coldwell Banker Agent may contact me by phone or text message including by automated means and prerecorded messages about real estate services, and that I can access real estate services without providing my phone number. I acknowledge that I have read and agree to the Terms of Use and Privacy Notice.