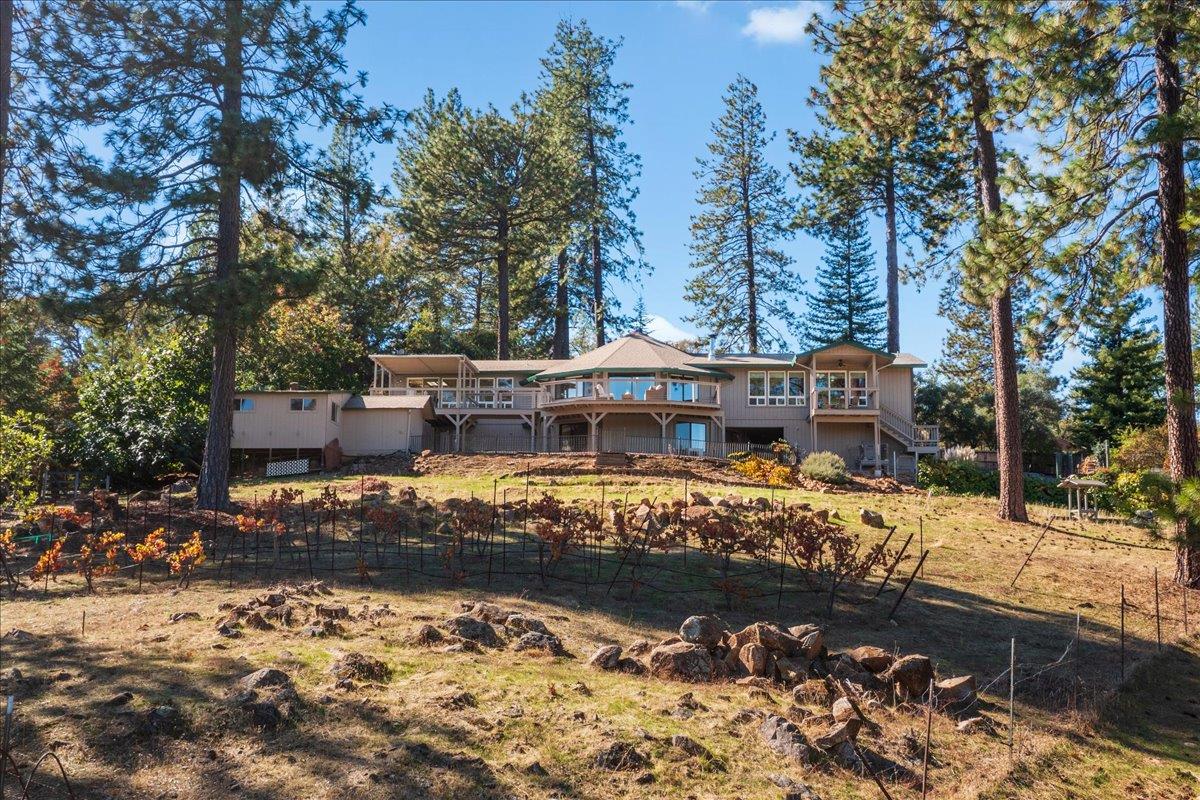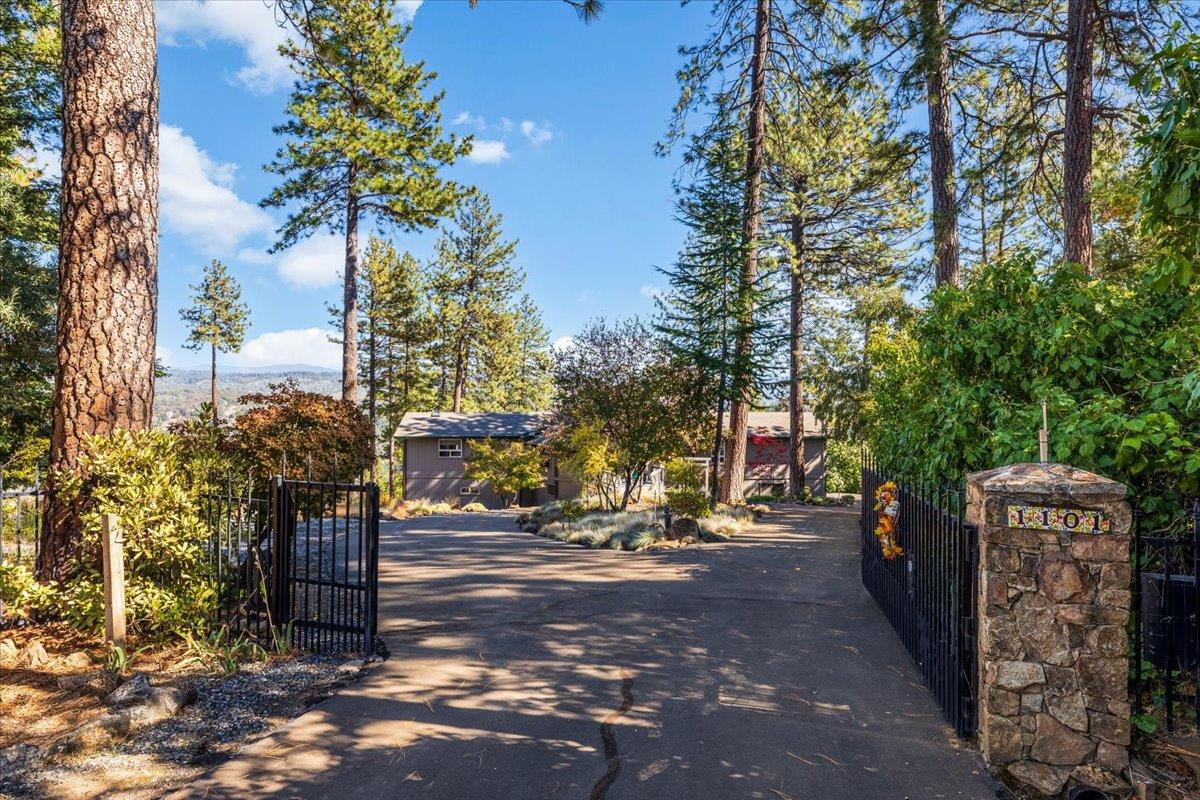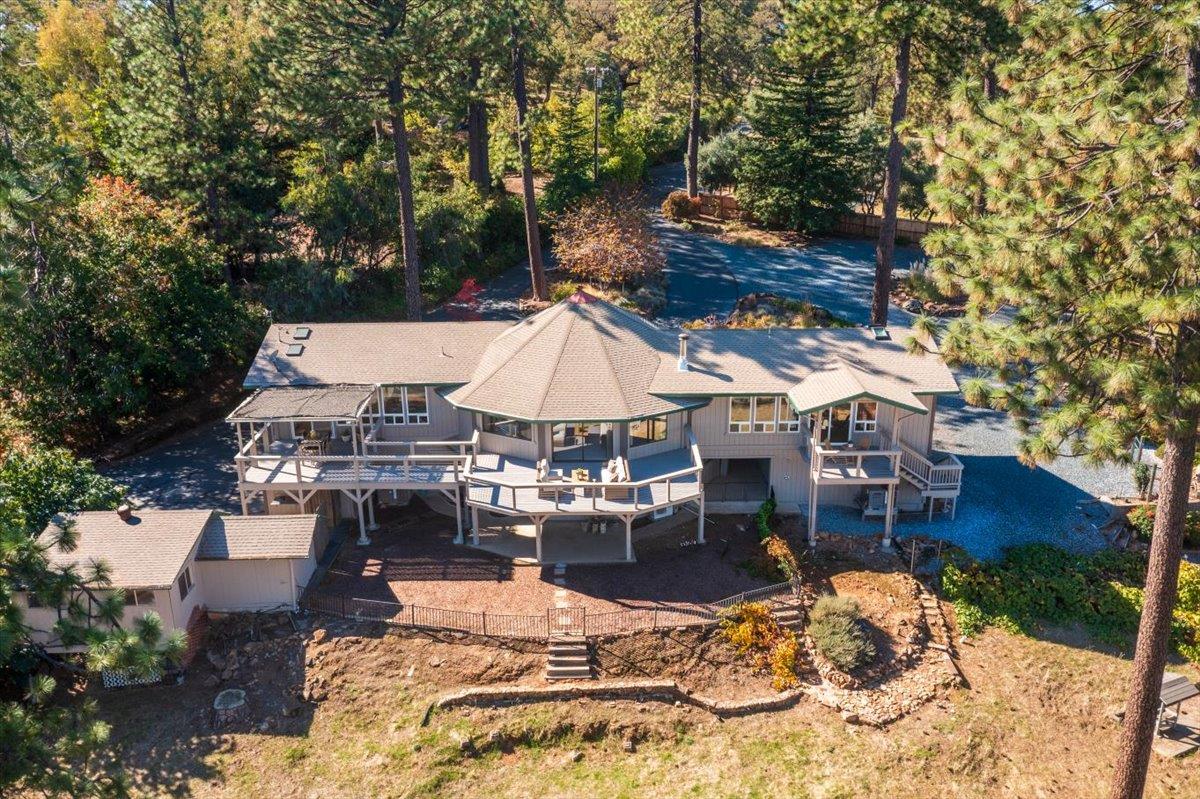1101 Woodside Lane, Placerville, CA 95667
$999,990
3
Beds
4
Baths
3,542
Sq Ft
Single Family
Active
Listed by
Mark Daya
Sac Platinum Realty
Last updated:
November 4, 2025, 04:04 PM
MLS#
225135687
Source:
MFMLS
About This Home
Home Facts
Single Family
4 Baths
3 Bedrooms
Built in 1979
Price Summary
999,990
$282 per Sq. Ft.
MLS #:
225135687
Last Updated:
November 4, 2025, 04:04 PM
Rooms & Interior
Bedrooms
Total Bedrooms:
3
Bathrooms
Total Bathrooms:
4
Full Bathrooms:
3
Interior
Living Area:
3,542 Sq. Ft.
Structure
Structure
Year Built:
1979
Lot
Lot Size (Sq. Ft):
130,680
Finances & Disclosures
Price:
$999,990
Price per Sq. Ft:
$282 per Sq. Ft.
See this home in person
Attend an upcoming open house
Sat, Nov 8
12:00 PM - 03:00 PMContact an Agent
Yes, I would like more information from Coldwell Banker. Please use and/or share my information with a Coldwell Banker agent to contact me about my real estate needs.
By clicking Contact I agree a Coldwell Banker Agent may contact me by phone or text message including by automated means and prerecorded messages about real estate services, and that I can access real estate services without providing my phone number. I acknowledge that I have read and agree to the Terms of Use and Privacy Notice.
Contact an Agent
Yes, I would like more information from Coldwell Banker. Please use and/or share my information with a Coldwell Banker agent to contact me about my real estate needs.
By clicking Contact I agree a Coldwell Banker Agent may contact me by phone or text message including by automated means and prerecorded messages about real estate services, and that I can access real estate services without providing my phone number. I acknowledge that I have read and agree to the Terms of Use and Privacy Notice.


