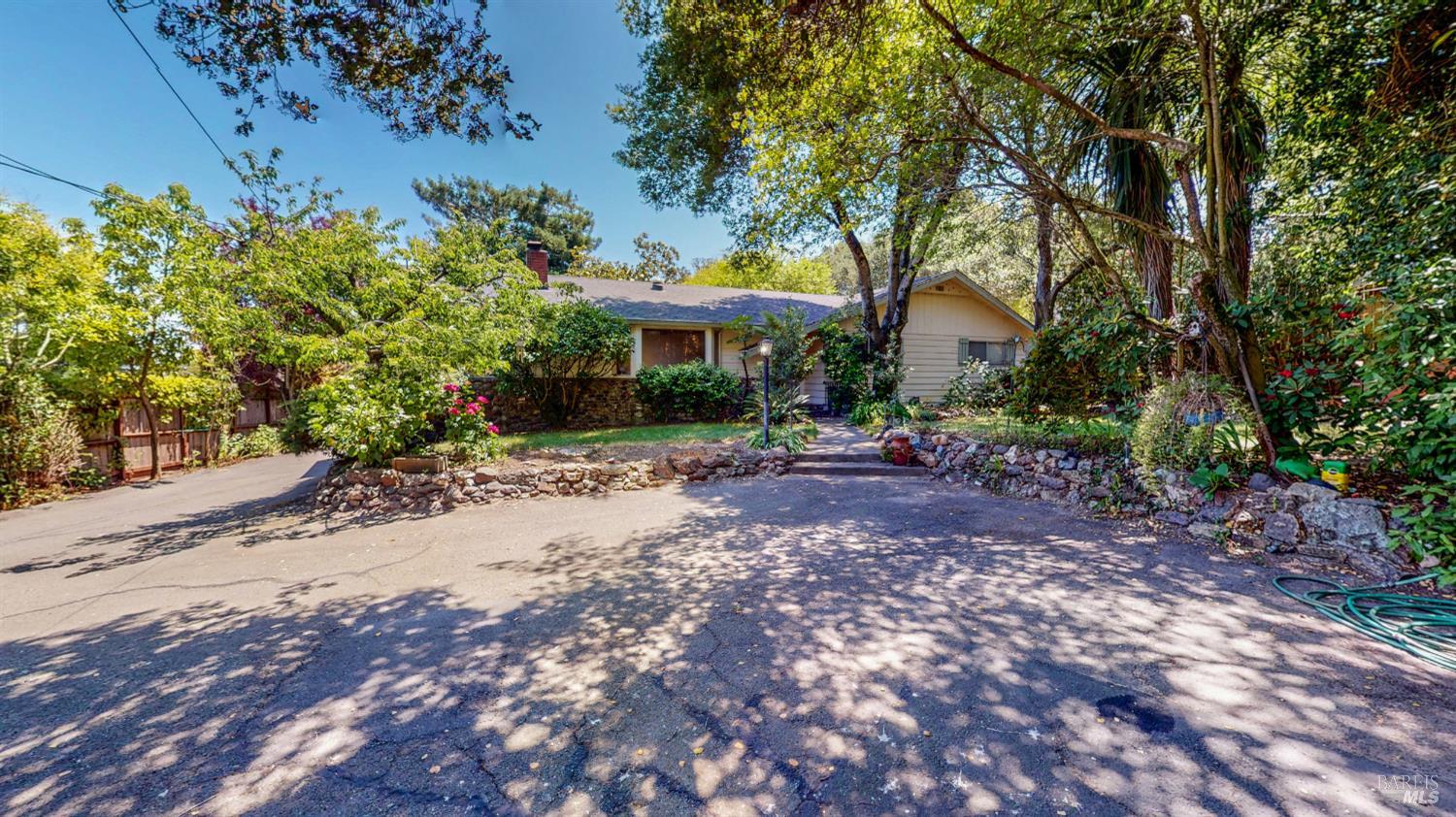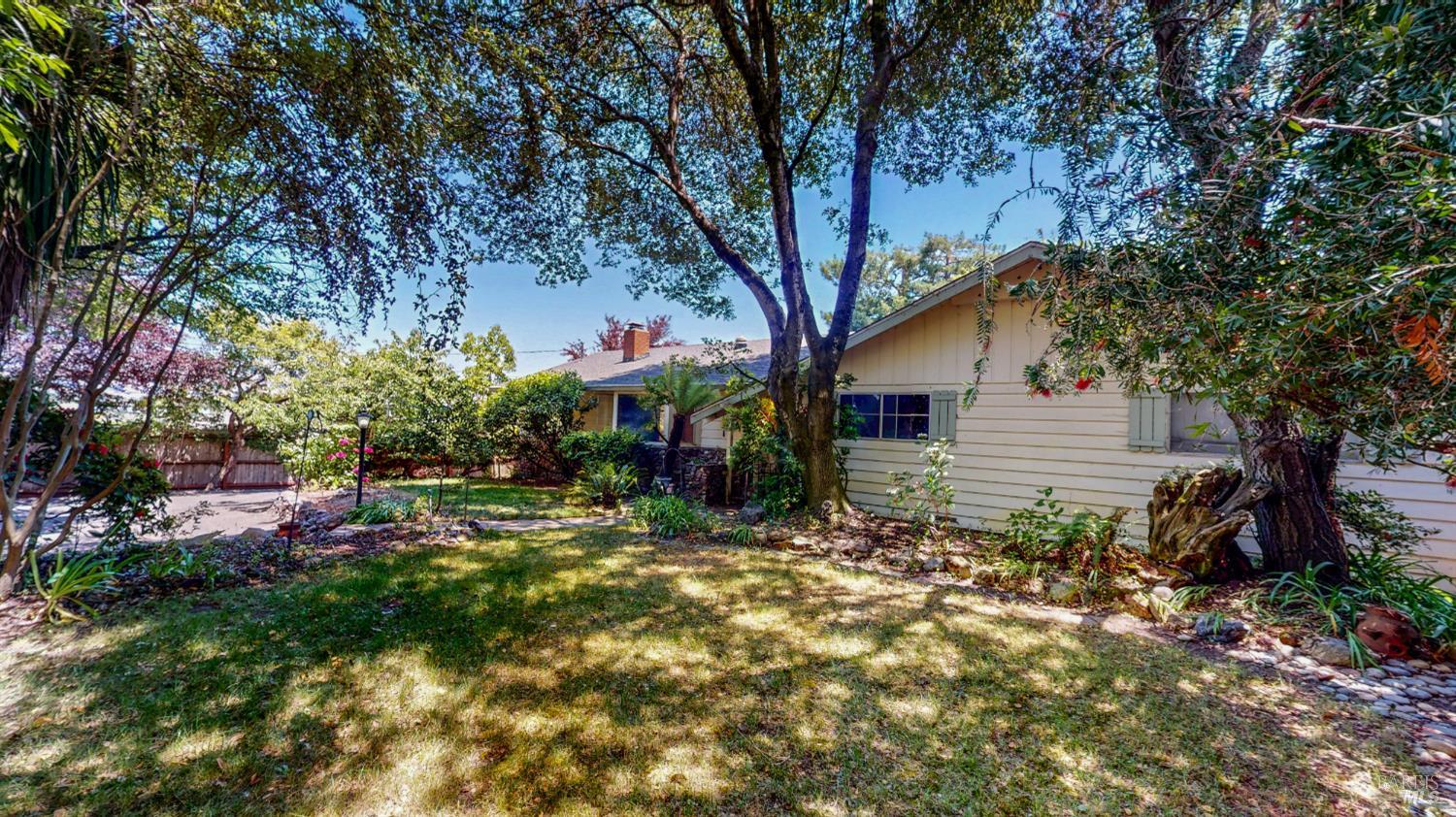


201 Gossage Avenue, Petaluma, CA 94952
$875,000
4
Beds
2
Baths
1,872
Sq Ft
Single Family
Active
Listed by
Karen Karlow
Century 21 Epic
Last updated:
July 16, 2025, 02:38 AM
MLS#
325057708
Source:
CABAREIS
About This Home
Home Facts
Single Family
2 Baths
4 Bedrooms
Built in 1961
Price Summary
875,000
$467 per Sq. Ft.
MLS #:
325057708
Last Updated:
July 16, 2025, 02:38 AM
Rooms & Interior
Bedrooms
Total Bedrooms:
4
Bathrooms
Total Bathrooms:
2
Full Bathrooms:
2
Interior
Living Area:
1,872 Sq. Ft.
Structure
Structure
Architectural Style:
Ranch
Building Area:
1,872 Sq. Ft.
Year Built:
1961
Lot
Lot Size (Sq. Ft):
23,231
Finances & Disclosures
Price:
$875,000
Price per Sq. Ft:
$467 per Sq. Ft.
Contact an Agent
Yes, I would like more information from Coldwell Banker. Please use and/or share my information with a Coldwell Banker agent to contact me about my real estate needs.
By clicking Contact I agree a Coldwell Banker Agent may contact me by phone or text message including by automated means and prerecorded messages about real estate services, and that I can access real estate services without providing my phone number. I acknowledge that I have read and agree to the Terms of Use and Privacy Notice.
Contact an Agent
Yes, I would like more information from Coldwell Banker. Please use and/or share my information with a Coldwell Banker agent to contact me about my real estate needs.
By clicking Contact I agree a Coldwell Banker Agent may contact me by phone or text message including by automated means and prerecorded messages about real estate services, and that I can access real estate services without providing my phone number. I acknowledge that I have read and agree to the Terms of Use and Privacy Notice.