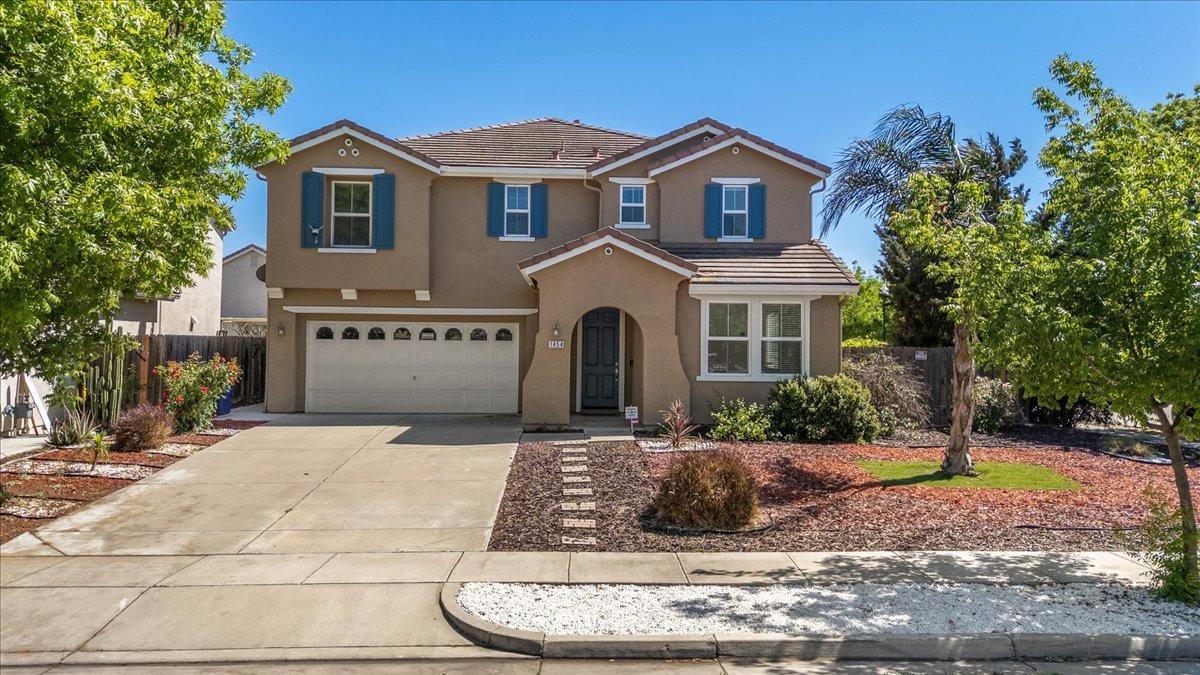Local Realty Service Provided By: Coldwell Banker Sun Ridge Real Estate

1454 Longhorn Drive, Patterson, CA 95363
$550,000
5
Beds
3
Baths
3,121
Sq Ft
Single Family
Sold
Listed by
Robert Ruibal
Bought with Home Connect
Keller Williams Realty
MLS#
225058013
Source:
MFMLS
Sorry, we are unable to map this address
About This Home
Home Facts
Single Family
3 Baths
5 Bedrooms
Built in 2004
Price Summary
550,000
$176 per Sq. Ft.
MLS #:
225058013
Rooms & Interior
Bedrooms
Total Bedrooms:
5
Bathrooms
Total Bathrooms:
3
Full Bathrooms:
3
Interior
Living Area:
3,121 Sq. Ft.
Structure
Structure
Year Built:
2004
Lot
Lot Size (Sq. Ft):
7,863
Finances & Disclosures
Price:
$550,000
Price per Sq. Ft:
$176 per Sq. Ft.
MetroList MLS 2025. This information is being provided by MetroList MLS. All measurements and calculations of area are approximate. Information provided by Seller/Other sources, not verified by Broker. All interested persons should independently verify accuracy of information. Provided properties may or may not be listed by the office/agent presenting the information. Data Updated: June 11, 2025. Information being provided is for consumers' personal, non-commercial use and may not be used for any purpose other than to identify prospective properties consumers may be interested in purchasing. Information deemed reliable but not guaranteed. Any offer of compensation is made only to Participants of MLS where the subject listing is filed and in accordance with such MLS's regulations or rules.