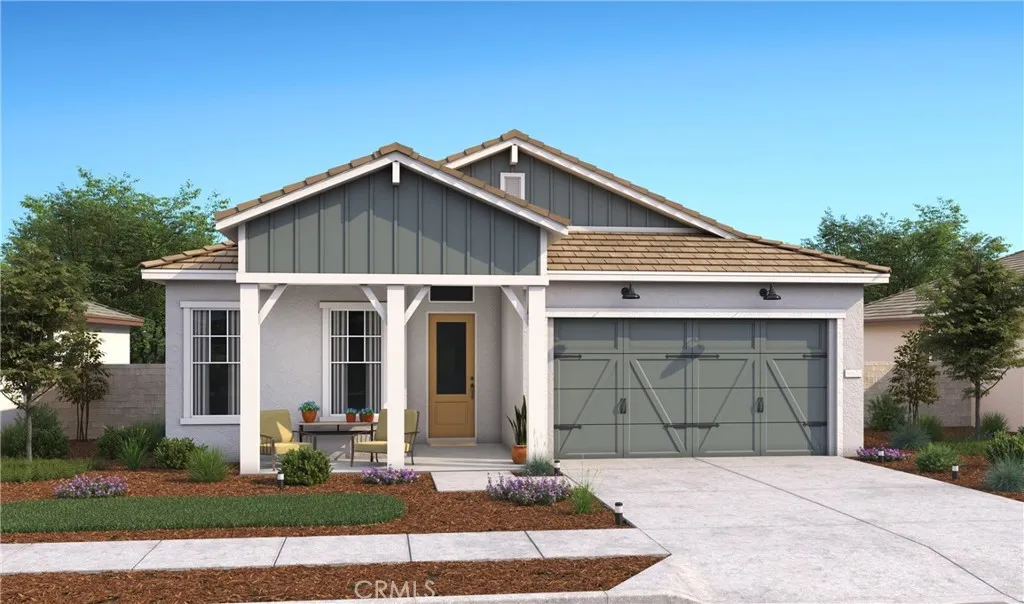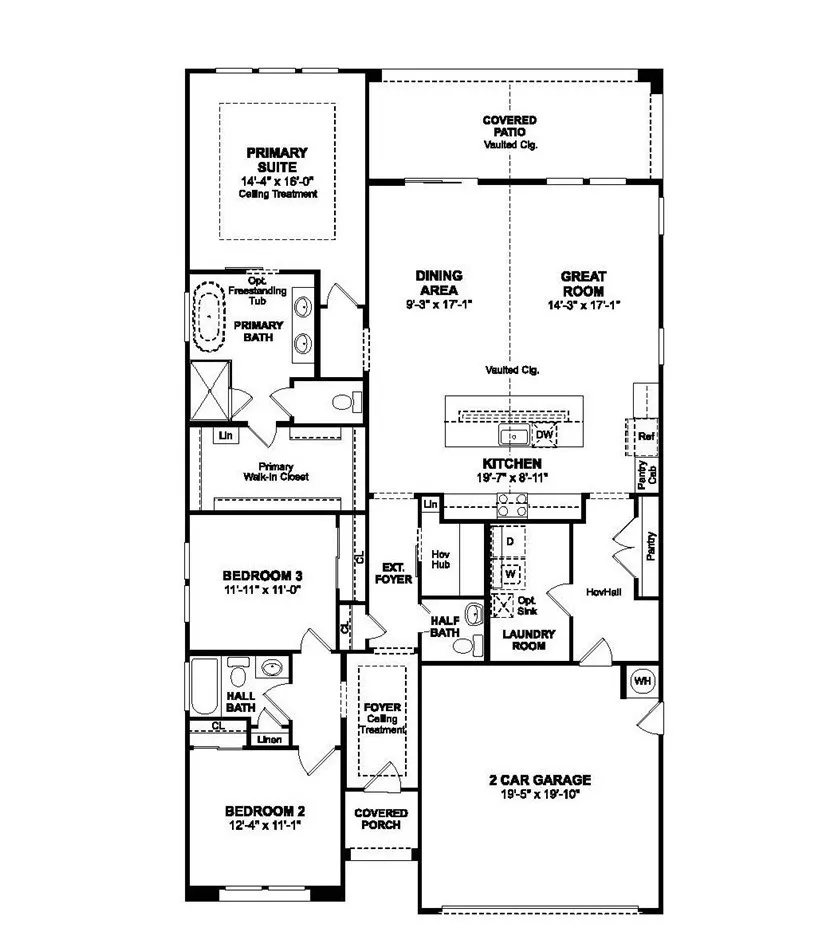

1106 Mazzini Road, Paso Robles, CA 93446
$867,990
3
Beds
3
Baths
1,985
Sq Ft
Single Family
Active
Listed by
Michelle Nguyen
K. Hovnanian Companies Of Ca
Last updated:
September 8, 2025, 02:16 PM
MLS#
SW25197979
Source:
San Diego MLS via CRMLS
About This Home
Home Facts
Single Family
3 Baths
3 Bedrooms
Built in 2025
Price Summary
867,990
$437 per Sq. Ft.
MLS #:
SW25197979
Last Updated:
September 8, 2025, 02:16 PM
Added:
6 day(s) ago
Rooms & Interior
Bedrooms
Total Bedrooms:
3
Bathrooms
Total Bathrooms:
3
Full Bathrooms:
2
Interior
Living Area:
1,985 Sq. Ft.
Structure
Structure
Architectural Style:
Mediterranean/Spanish
Building Area:
1,985 Sq. Ft.
Year Built:
2025
Finances & Disclosures
Price:
$867,990
Price per Sq. Ft:
$437 per Sq. Ft.
Contact an Agent
Yes, I would like more information from Coldwell Banker. Please use and/or share my information with a Coldwell Banker agent to contact me about my real estate needs.
By clicking Contact I agree a Coldwell Banker Agent may contact me by phone or text message including by automated means and prerecorded messages about real estate services, and that I can access real estate services without providing my phone number. I acknowledge that I have read and agree to the Terms of Use and Privacy Notice.
Contact an Agent
Yes, I would like more information from Coldwell Banker. Please use and/or share my information with a Coldwell Banker agent to contact me about my real estate needs.
By clicking Contact I agree a Coldwell Banker Agent may contact me by phone or text message including by automated means and prerecorded messages about real estate services, and that I can access real estate services without providing my phone number. I acknowledge that I have read and agree to the Terms of Use and Privacy Notice.