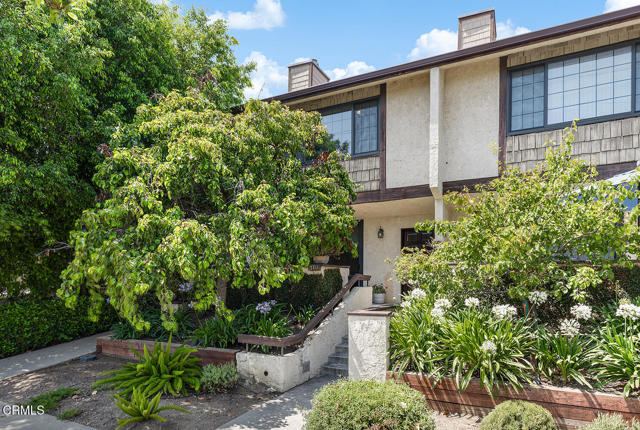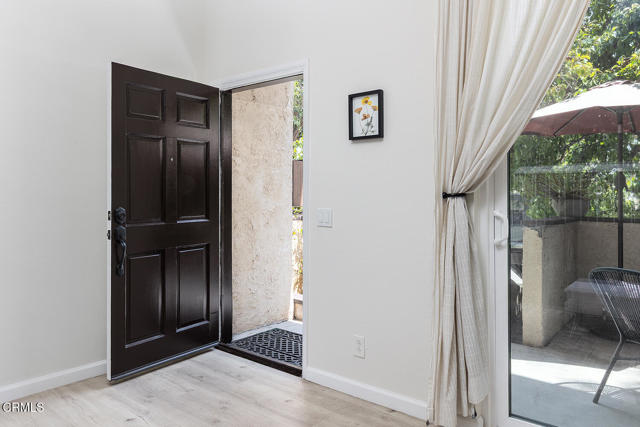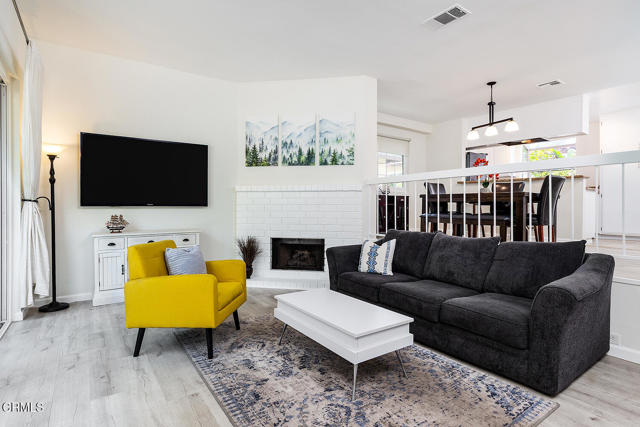301 Wallis Street #8, Pasadena, CA 91106
$799,888
2
Beds
3
Baths
1,225
Sq Ft
Townhouse
Active
Listed by
Steven Daly
Coldwell Banker Realty
Last updated:
June 17, 2025, 03:32 PM
MLS#
CRP1-22763
Source:
CAMAXMLS
About This Home
Home Facts
Townhouse
3 Baths
2 Bedrooms
Built in 1979
Price Summary
799,888
$652 per Sq. Ft.
MLS #:
CRP1-22763
Last Updated:
June 17, 2025, 03:32 PM
Added:
3 day(s) ago
Rooms & Interior
Bedrooms
Total Bedrooms:
2
Bathrooms
Total Bathrooms:
3
Full Bathrooms:
2
Interior
Living Area:
1,225 Sq. Ft.
Structure
Structure
Architectural Style:
Contemporary
Building Area:
1,225 Sq. Ft.
Year Built:
1979
Lot
Lot Size (Sq. Ft):
23,098
Finances & Disclosures
Price:
$799,888
Price per Sq. Ft:
$652 per Sq. Ft.
Contact an Agent
Yes, I would like more information from Coldwell Banker. Please use and/or share my information with a Coldwell Banker agent to contact me about my real estate needs.
By clicking Contact I agree a Coldwell Banker Agent may contact me by phone or text message including by automated means and prerecorded messages about real estate services, and that I can access real estate services without providing my phone number. I acknowledge that I have read and agree to the Terms of Use and Privacy Notice.
Contact an Agent
Yes, I would like more information from Coldwell Banker. Please use and/or share my information with a Coldwell Banker agent to contact me about my real estate needs.
By clicking Contact I agree a Coldwell Banker Agent may contact me by phone or text message including by automated means and prerecorded messages about real estate services, and that I can access real estate services without providing my phone number. I acknowledge that I have read and agree to the Terms of Use and Privacy Notice.


