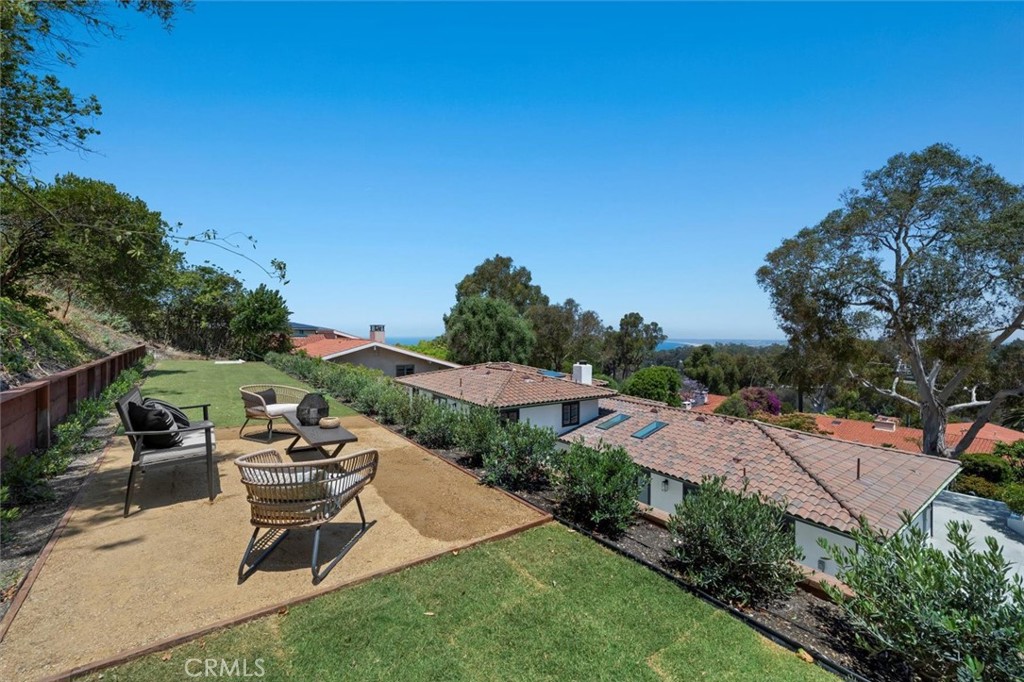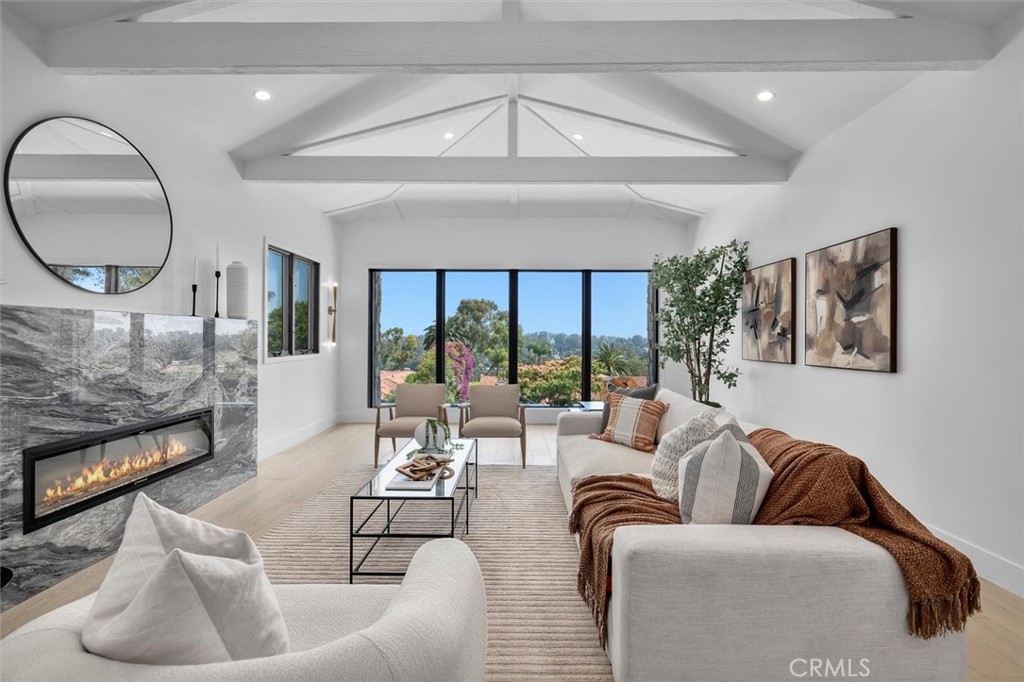


2708 Via Elevado, Palos Verdes Estates, CA 90274
$3,999,000
5
Beds
5
Baths
3,184
Sq Ft
Single Family
Active
Listed by
Brittney Austin
Cari Corbalis
Vista Sothebys International Realty
310-546-7611
Last updated:
July 15, 2025, 10:25 AM
MLS#
SB25148828
Source:
CRMLS
About This Home
Home Facts
Single Family
5 Baths
5 Bedrooms
Built in 1952
Price Summary
3,999,000
$1,255 per Sq. Ft.
MLS #:
SB25148828
Last Updated:
July 15, 2025, 10:25 AM
Added:
8 day(s) ago
Rooms & Interior
Bedrooms
Total Bedrooms:
5
Bathrooms
Total Bathrooms:
5
Full Bathrooms:
4
Interior
Living Area:
3,184 Sq. Ft.
Structure
Structure
Building Area:
3,184 Sq. Ft.
Year Built:
1952
Lot
Lot Size (Sq. Ft):
14,745
Finances & Disclosures
Price:
$3,999,000
Price per Sq. Ft:
$1,255 per Sq. Ft.
See this home in person
Attend an upcoming open house
Sat, Jul 19
01:00 PM - 04:00 PMSun, Jul 20
01:00 PM - 04:00 PMContact an Agent
Yes, I would like more information from Coldwell Banker. Please use and/or share my information with a Coldwell Banker agent to contact me about my real estate needs.
By clicking Contact I agree a Coldwell Banker Agent may contact me by phone or text message including by automated means and prerecorded messages about real estate services, and that I can access real estate services without providing my phone number. I acknowledge that I have read and agree to the Terms of Use and Privacy Notice.
Contact an Agent
Yes, I would like more information from Coldwell Banker. Please use and/or share my information with a Coldwell Banker agent to contact me about my real estate needs.
By clicking Contact I agree a Coldwell Banker Agent may contact me by phone or text message including by automated means and prerecorded messages about real estate services, and that I can access real estate services without providing my phone number. I acknowledge that I have read and agree to the Terms of Use and Privacy Notice.