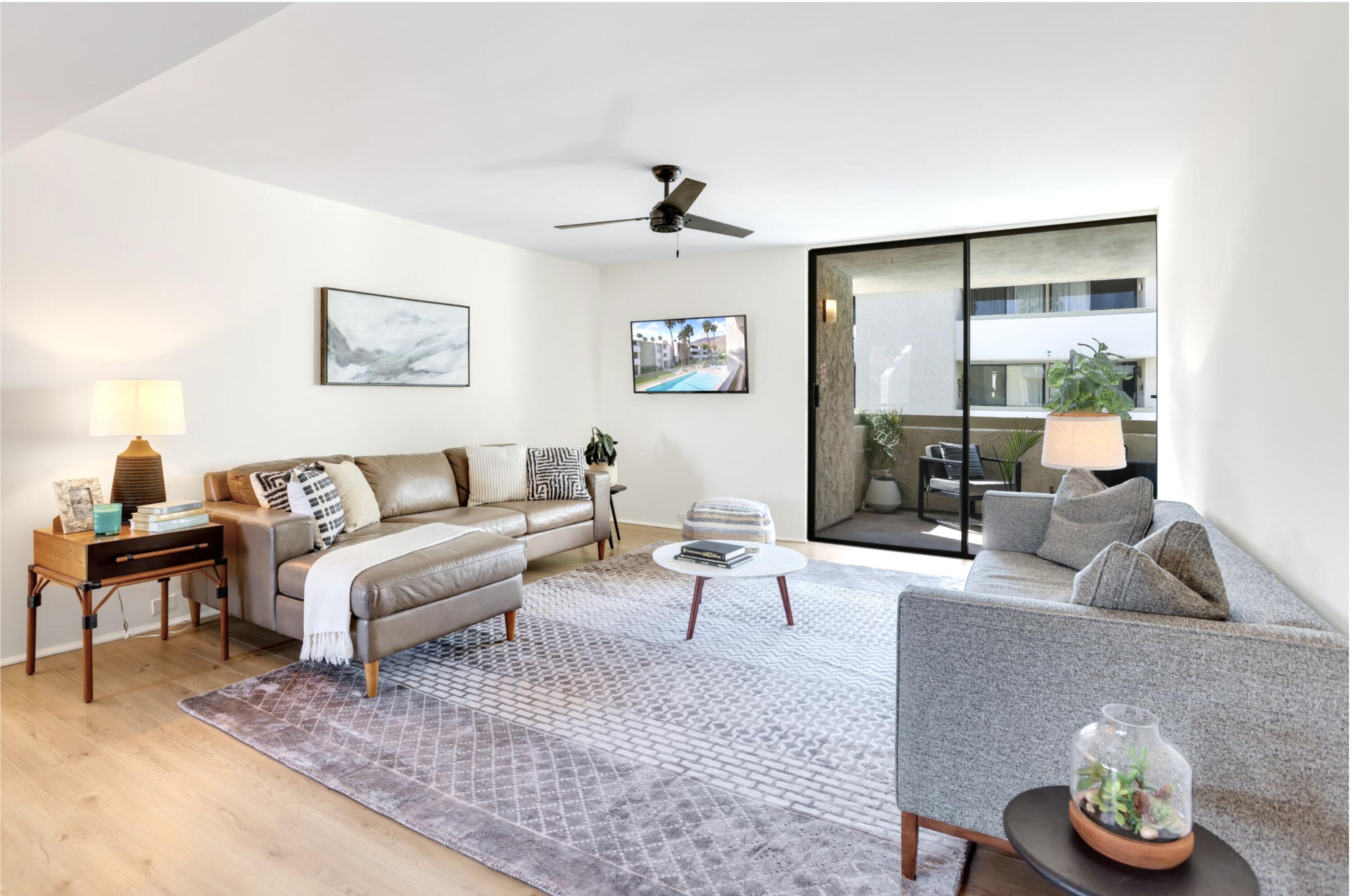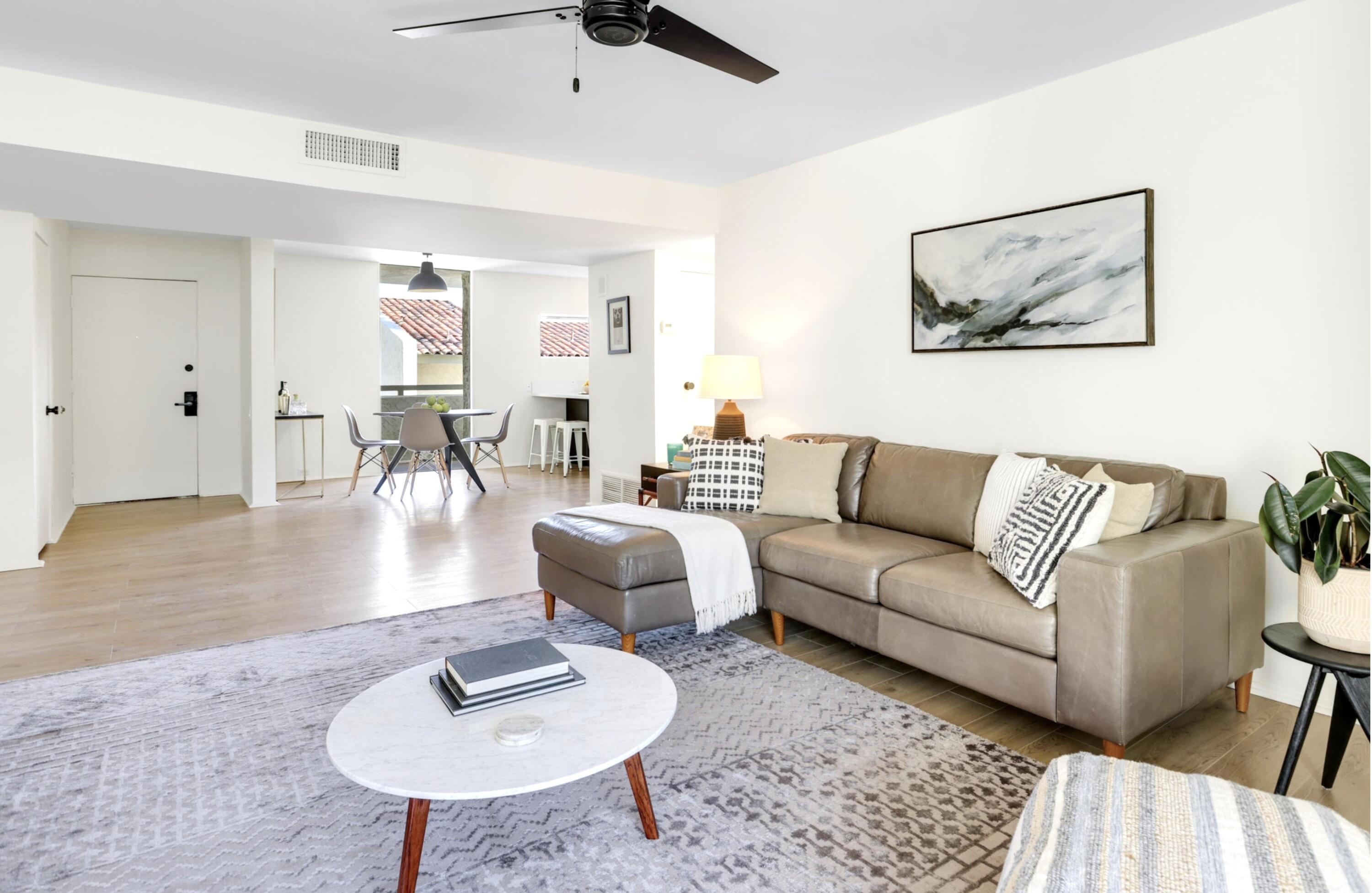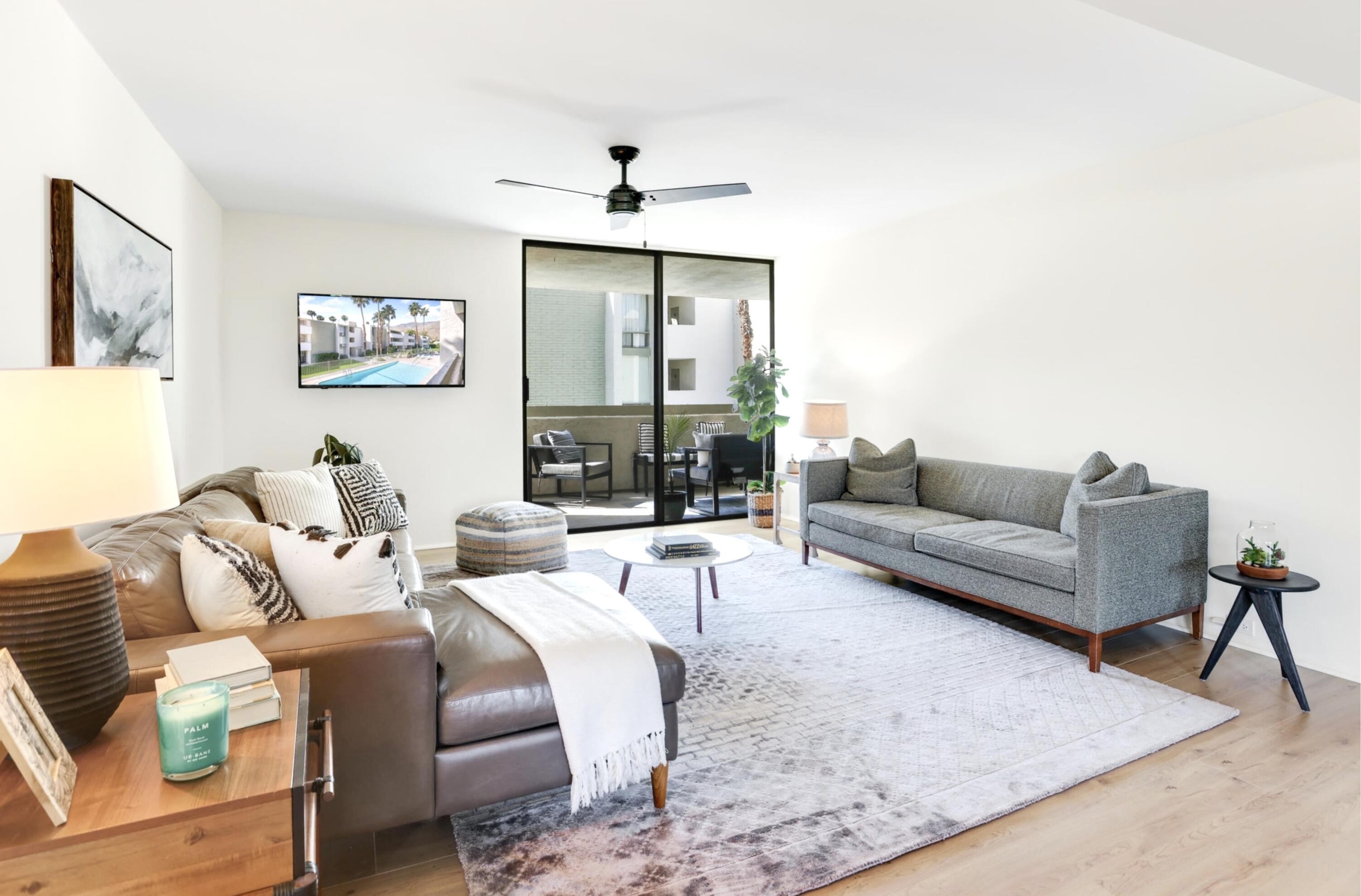


251 E La Verne Way #F, Palm Springs, CA 92264
$499,000
2
Beds
2
Baths
1,345
Sq Ft
Condo
Active
Listed by
Caren M Khoury
The Obsidian Group
eXp Realty Of Southern California, Inc
eXp Realty Of Southern California Inc
Last updated:
November 7, 2025, 11:28 PM
MLS#
219138341
Source:
CA DAMLS
About This Home
Home Facts
Condo
2 Baths
2 Bedrooms
Built in 1976
Price Summary
499,000
$371 per Sq. Ft.
MLS #:
219138341
Last Updated:
November 7, 2025, 11:28 PM
Added:
2 day(s) ago
Rooms & Interior
Bedrooms
Total Bedrooms:
2
Bathrooms
Total Bathrooms:
2
Full Bathrooms:
1
Interior
Living Area:
1,345 Sq. Ft.
Structure
Structure
Architectural Style:
Mid Century
Building Area:
1,345 Sq. Ft.
Year Built:
1976
Lot
Lot Size (Sq. Ft):
1,742
Finances & Disclosures
Price:
$499,000
Price per Sq. Ft:
$371 per Sq. Ft.
See this home in person
Attend an upcoming open house
Sat, Nov 8
11:00 AM - 01:00 PMContact an Agent
Yes, I would like more information from Coldwell Banker. Please use and/or share my information with a Coldwell Banker agent to contact me about my real estate needs.
By clicking Contact I agree a Coldwell Banker Agent may contact me by phone or text message including by automated means and prerecorded messages about real estate services, and that I can access real estate services without providing my phone number. I acknowledge that I have read and agree to the Terms of Use and Privacy Notice.
Contact an Agent
Yes, I would like more information from Coldwell Banker. Please use and/or share my information with a Coldwell Banker agent to contact me about my real estate needs.
By clicking Contact I agree a Coldwell Banker Agent may contact me by phone or text message including by automated means and prerecorded messages about real estate services, and that I can access real estate services without providing my phone number. I acknowledge that I have read and agree to the Terms of Use and Privacy Notice.