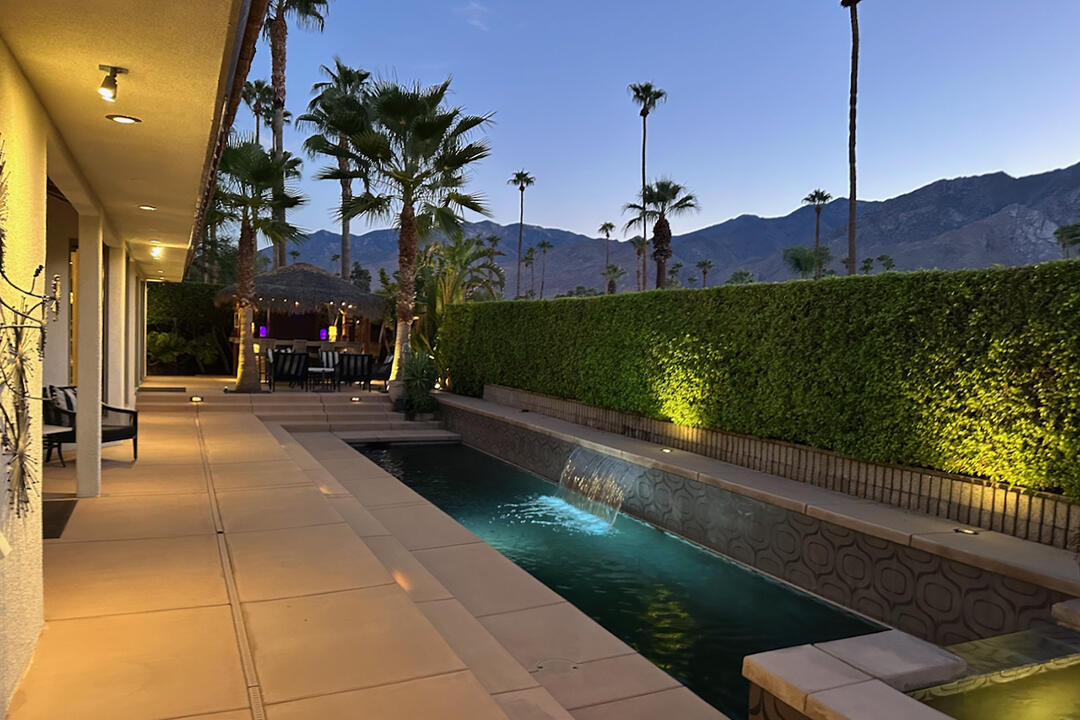1311 Fuego Circle, Palm Springs, CA 92264
$2,495,000
3
Beds
4
Baths
3,338
Sq Ft
Single Family
Active
Listed by
Mark A Gutkowski
Bennion Deville Homes
Last updated:
September 15, 2025, 09:24 PM
MLS#
219135383
Source:
CA DAMLS
About This Home
Home Facts
Single Family
4 Baths
3 Bedrooms
Built in 1990
Price Summary
2,495,000
$747 per Sq. Ft.
MLS #:
219135383
Last Updated:
September 15, 2025, 09:24 PM
Added:
5 day(s) ago
Rooms & Interior
Bedrooms
Total Bedrooms:
3
Bathrooms
Total Bathrooms:
4
Full Bathrooms:
1
Interior
Living Area:
3,338 Sq. Ft.
Structure
Structure
Building Area:
3,338 Sq. Ft.
Year Built:
1990
Lot
Lot Size (Sq. Ft):
12,197
Finances & Disclosures
Price:
$2,495,000
Price per Sq. Ft:
$747 per Sq. Ft.
Contact an Agent
Yes, I would like more information from Coldwell Banker. Please use and/or share my information with a Coldwell Banker agent to contact me about my real estate needs.
By clicking Contact I agree a Coldwell Banker Agent may contact me by phone or text message including by automated means and prerecorded messages about real estate services, and that I can access real estate services without providing my phone number. I acknowledge that I have read and agree to the Terms of Use and Privacy Notice.
Contact an Agent
Yes, I would like more information from Coldwell Banker. Please use and/or share my information with a Coldwell Banker agent to contact me about my real estate needs.
By clicking Contact I agree a Coldwell Banker Agent may contact me by phone or text message including by automated means and prerecorded messages about real estate services, and that I can access real estate services without providing my phone number. I acknowledge that I have read and agree to the Terms of Use and Privacy Notice.


