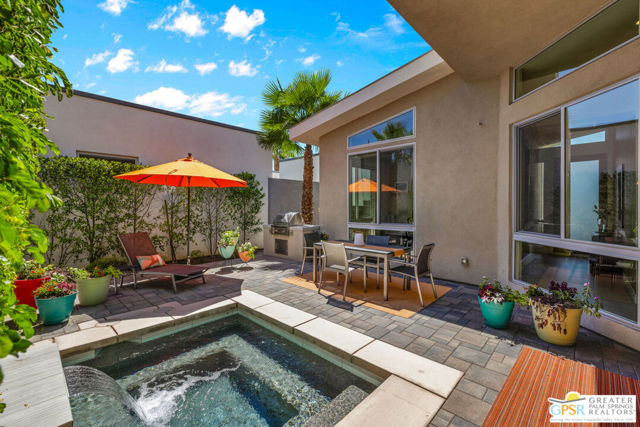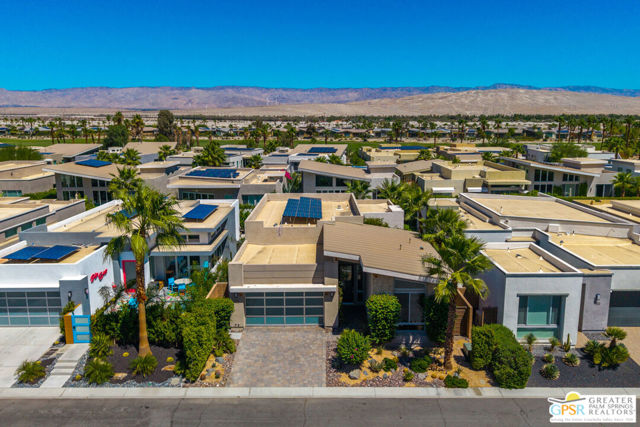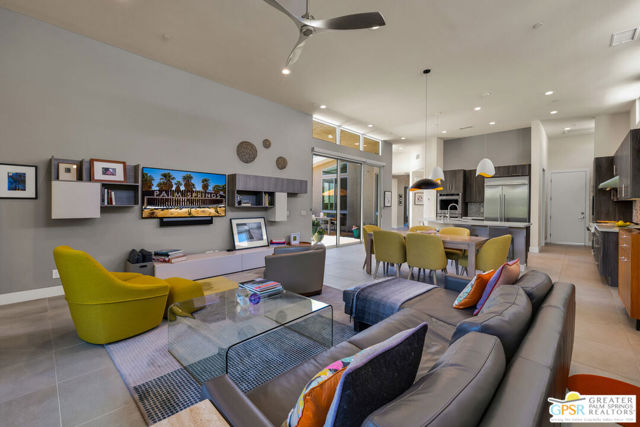1136 Cyan Lane, Palm Springs, CA 92262
$949,000
2
Beds
3
Baths
1,964
Sq Ft
Single Family
Active
Listed by
Alex Dethier
Bd Homes-The Paul Kaplan Group
alex@pshomes.com
Last updated:
September 18, 2025, 04:35 PM
MLS#
CL25591937PS
Source:
CA BRIDGEMLS
About This Home
Home Facts
Single Family
3 Baths
2 Bedrooms
Built in 2018
Price Summary
949,000
$483 per Sq. Ft.
MLS #:
CL25591937PS
Last Updated:
September 18, 2025, 04:35 PM
Added:
2 day(s) ago
Rooms & Interior
Bedrooms
Total Bedrooms:
2
Bathrooms
Total Bathrooms:
3
Full Bathrooms:
2
Interior
Living Area:
1,964 Sq. Ft.
Structure
Structure
Architectural Style:
Single Family Residence
Building Area:
1,964 Sq. Ft.
Year Built:
2018
Lot
Lot Size (Sq. Ft):
5,227
Finances & Disclosures
Price:
$949,000
Price per Sq. Ft:
$483 per Sq. Ft.
Contact an Agent
Yes, I would like more information from Coldwell Banker. Please use and/or share my information with a Coldwell Banker agent to contact me about my real estate needs.
By clicking Contact I agree a Coldwell Banker Agent may contact me by phone or text message including by automated means and prerecorded messages about real estate services, and that I can access real estate services without providing my phone number. I acknowledge that I have read and agree to the Terms of Use and Privacy Notice.
Contact an Agent
Yes, I would like more information from Coldwell Banker. Please use and/or share my information with a Coldwell Banker agent to contact me about my real estate needs.
By clicking Contact I agree a Coldwell Banker Agent may contact me by phone or text message including by automated means and prerecorded messages about real estate services, and that I can access real estate services without providing my phone number. I acknowledge that I have read and agree to the Terms of Use and Privacy Notice.


