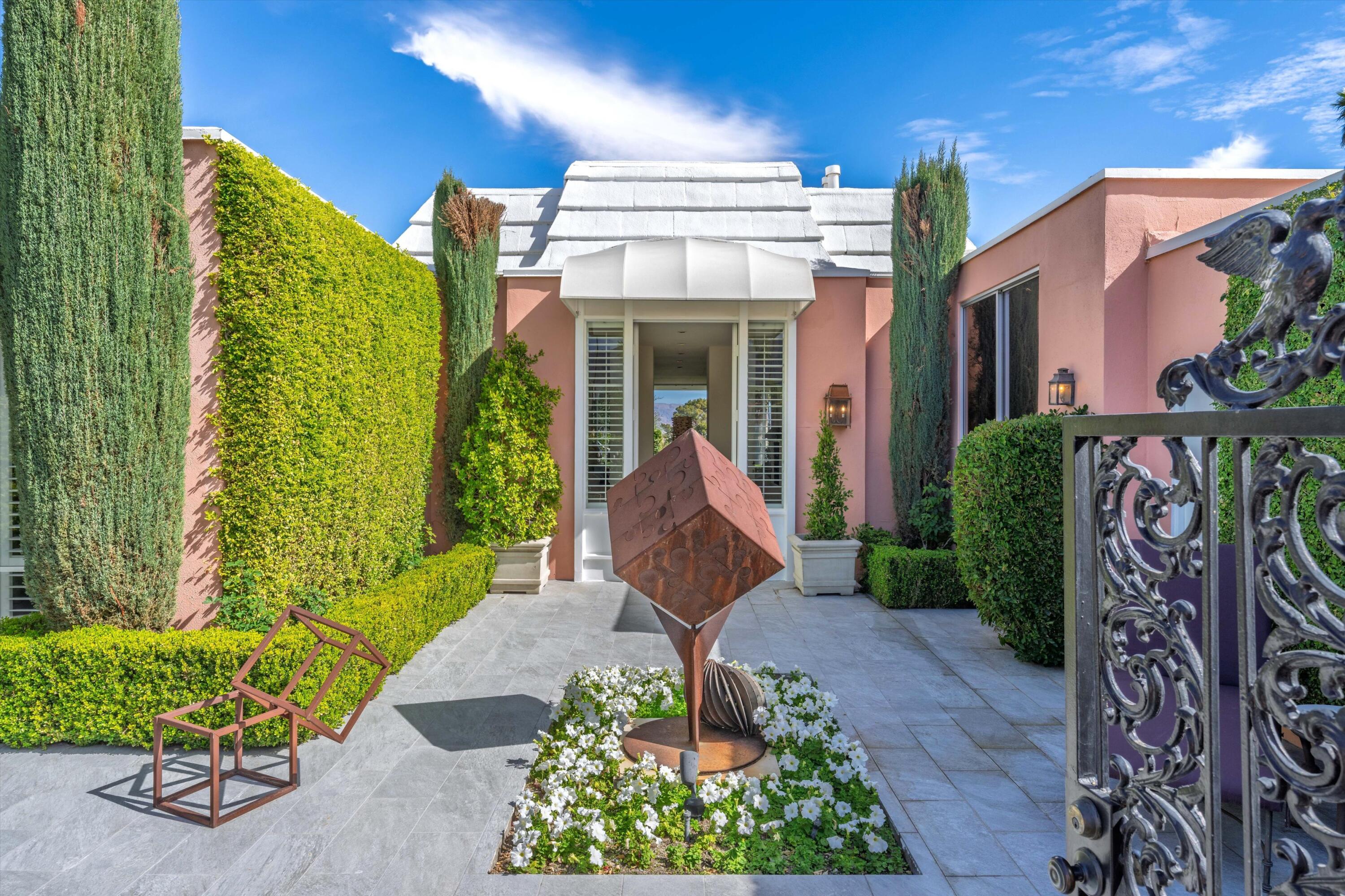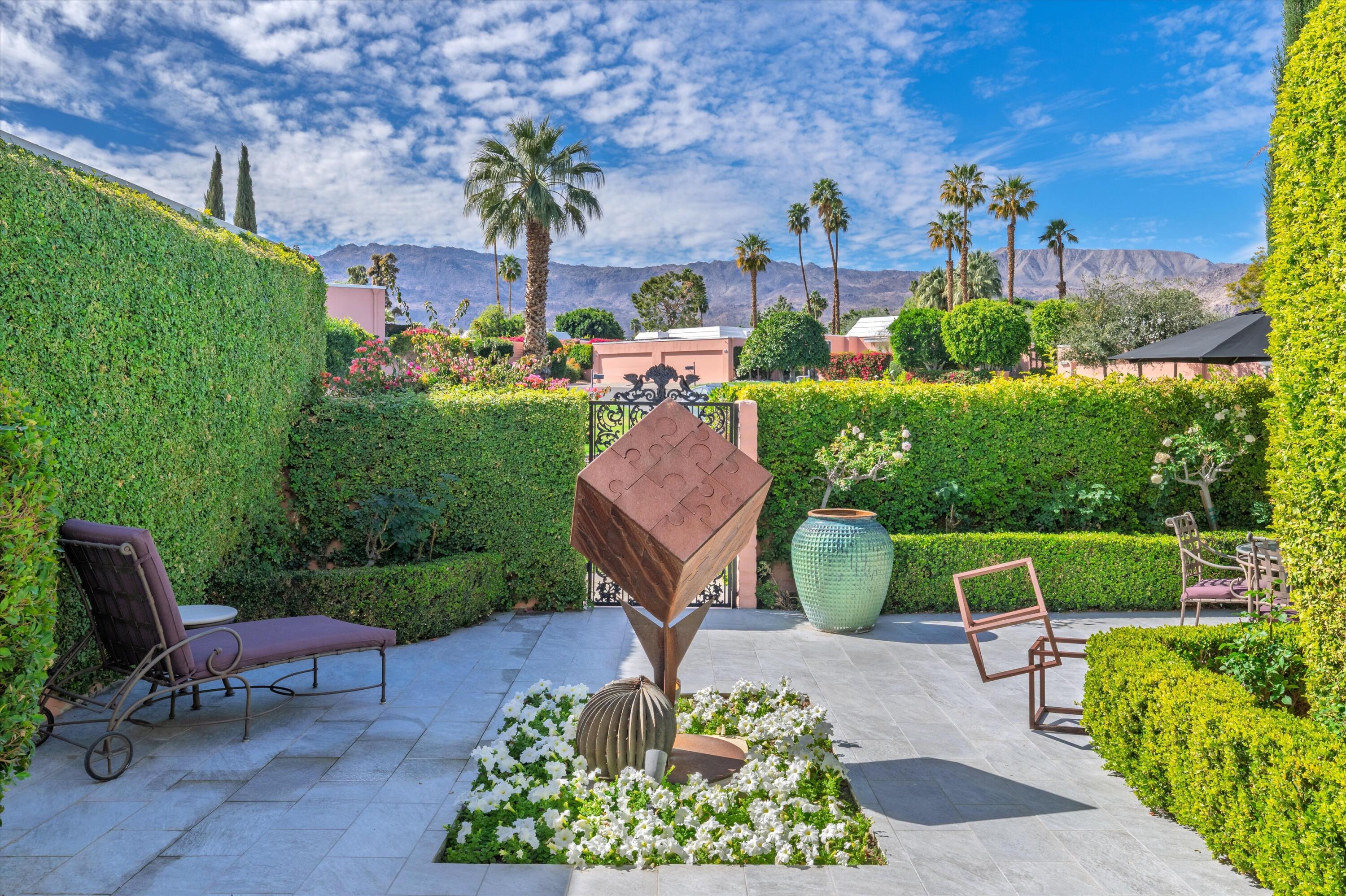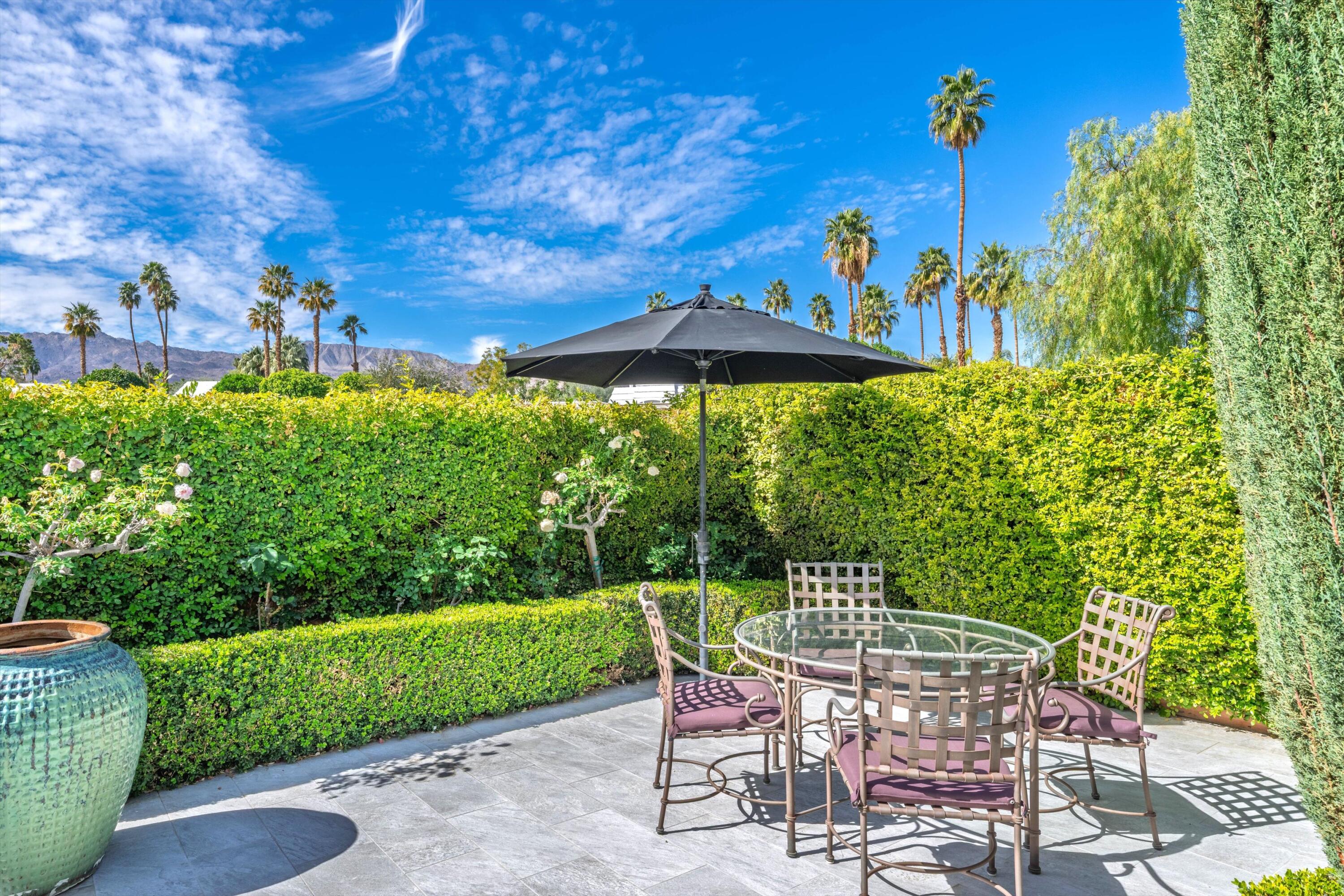


47186 El Agadir, Palm Desert, CA 92260
Active
About This Home
Home Facts
Single Family
3 Baths
3 Bedrooms
Built in 1973
Price Summary
1,440,000
$593 per Sq. Ft.
MLS #:
219125126
Last Updated:
June 27, 2025, 02:26 PM
Added:
5 month(s) ago
Rooms & Interior
Bedrooms
Total Bedrooms:
3
Bathrooms
Total Bathrooms:
3
Full Bathrooms:
2
Interior
Living Area:
2,426 Sq. Ft.
Structure
Structure
Architectural Style:
Mid Century
Building Area:
2,426 Sq. Ft.
Year Built:
1973
Lot
Lot Size (Sq. Ft):
4,356
Finances & Disclosures
Price:
$1,440,000
Price per Sq. Ft:
$593 per Sq. Ft.
Contact an Agent
Yes, I would like more information from Coldwell Banker. Please use and/or share my information with a Coldwell Banker agent to contact me about my real estate needs.
By clicking Contact I agree a Coldwell Banker Agent may contact me by phone or text message including by automated means and prerecorded messages about real estate services, and that I can access real estate services without providing my phone number. I acknowledge that I have read and agree to the Terms of Use and Privacy Notice.
Contact an Agent
Yes, I would like more information from Coldwell Banker. Please use and/or share my information with a Coldwell Banker agent to contact me about my real estate needs.
By clicking Contact I agree a Coldwell Banker Agent may contact me by phone or text message including by automated means and prerecorded messages about real estate services, and that I can access real estate services without providing my phone number. I acknowledge that I have read and agree to the Terms of Use and Privacy Notice.