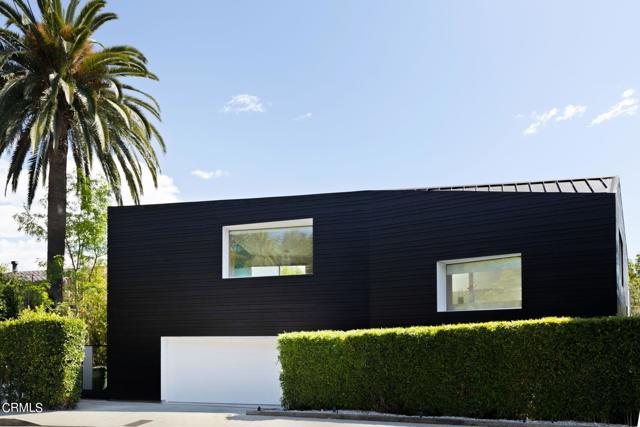Local Realty Service Provided By: Coldwell Banker Realty

16544 Akron Street, Pacific Palisades, CA 90272
$4,457,050
4
Beds
5
Baths
4,436
Sq Ft
Single Family
Sold
Listed by
Jennifer Parker-Stanton
Jake Lazere
Compass
MLS#
P1-16938
Source:
SANDICOR
Sorry, we are unable to map this address
About This Home
Home Facts
Single Family
5 Baths
4 Bedrooms
Built in 2008
Price Summary
4,850,000
$1,093 per Sq. Ft.
MLS #:
P1-16938
Sold:
May 17, 2024
Rooms & Interior
Bedrooms
Total Bedrooms:
4
Bathrooms
Total Bathrooms:
5
Full Bathrooms:
4
Interior
Living Area:
4,436 Sq. Ft.
Structure
Structure
Building Area:
4,436 Sq. Ft.
Year Built:
2008
Lot
Lot Size (Sq. Ft):
7,335
Finances & Disclosures
Price:
$4,850,000
Price per Sq. Ft:
$1,093 per Sq. Ft.
This information is deemed reliable but not guaranteed. You should rely on this information only to decide whether or not to further investigate a particular property. BEFORE MAKING ANY OTHER DECISION, YOU SHOULD PERSONALLY INVESTIGATE THE FACTS (e.g. square footage and lot size) with the assistance of an appropriate professional. You may use this information only to identify properties you may be interested in investigating further. All uses except for personal, non-commercial use in accordance with the foregoing purpose are prohibited. Redistribution or copying of this information, any photographs or video tours is strictly prohibited. This information is derived from the Internet Data Exchange (IDX) service provided by San Diego MLS®. Displayed property listings may be held by a brokerage firm other than the broker and/or agent responsible for this display. The information and any photographs and video tours and the compilation from which they are derived is protected by copyright. Compilation © 2020 San Diego MLS®, Inc.