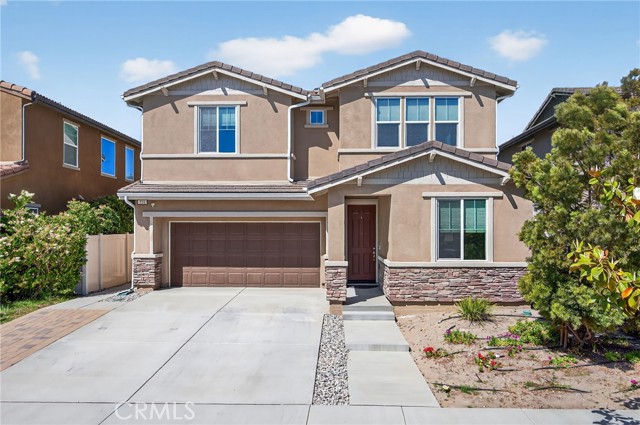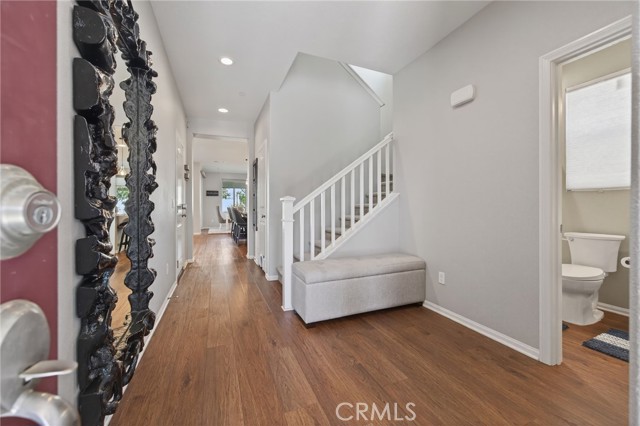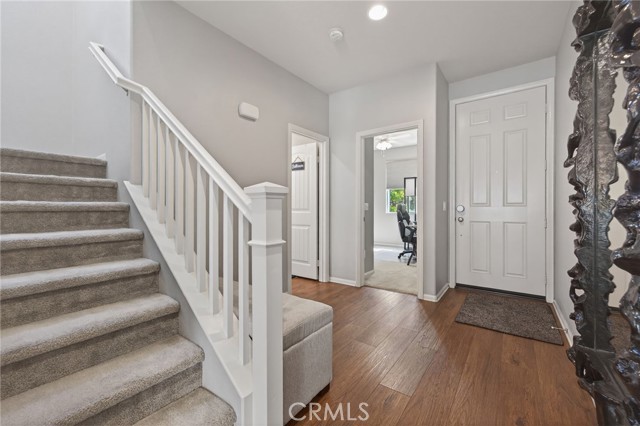


Listed by
Christopher Nordella
eXp Realty Of California Inc
Last updated:
July 2, 2025, 05:09 PM
MLS#
CRSR25135864
Source:
CAMAXMLS
About This Home
Home Facts
Single Family
3 Baths
4 Bedrooms
Built in 2018
Price Summary
999,999
$410 per Sq. Ft.
MLS #:
CRSR25135864
Last Updated:
July 2, 2025, 05:09 PM
Added:
16 day(s) ago
Rooms & Interior
Bedrooms
Total Bedrooms:
4
Bathrooms
Total Bathrooms:
3
Full Bathrooms:
3
Interior
Living Area:
2,437 Sq. Ft.
Structure
Structure
Architectural Style:
Traditional
Building Area:
2,437 Sq. Ft.
Year Built:
2018
Lot
Lot Size (Sq. Ft):
4,791
Finances & Disclosures
Price:
$999,999
Price per Sq. Ft:
$410 per Sq. Ft.
Contact an Agent
Yes, I would like more information from Coldwell Banker. Please use and/or share my information with a Coldwell Banker agent to contact me about my real estate needs.
By clicking Contact I agree a Coldwell Banker Agent may contact me by phone or text message including by automated means and prerecorded messages about real estate services, and that I can access real estate services without providing my phone number. I acknowledge that I have read and agree to the Terms of Use and Privacy Notice.
Contact an Agent
Yes, I would like more information from Coldwell Banker. Please use and/or share my information with a Coldwell Banker agent to contact me about my real estate needs.
By clicking Contact I agree a Coldwell Banker Agent may contact me by phone or text message including by automated means and prerecorded messages about real estate services, and that I can access real estate services without providing my phone number. I acknowledge that I have read and agree to the Terms of Use and Privacy Notice.