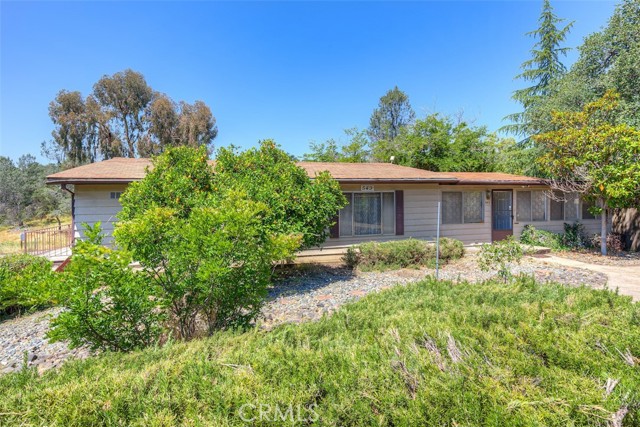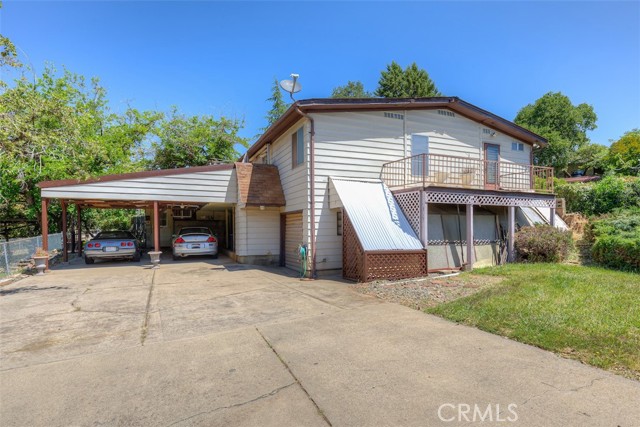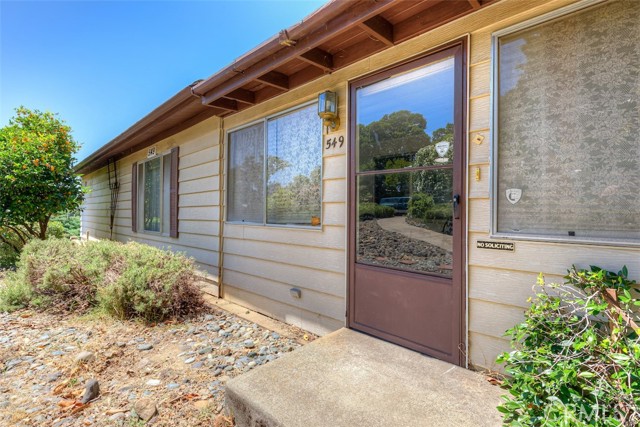


549 Silver Leaf Drive, Oroville, CA 95966
Active
Listed by
Lauralyn A. Lambert
Table Mountain Realty, Inc.
lauralyn.lambert@gmail.com
Last updated:
July 23, 2025, 02:29 PM
MLS#
CROR25114211
Source:
CA BRIDGEMLS
About This Home
Home Facts
Manufactured
2 Baths
3 Bedrooms
Built in 1980
Price Summary
289,000
$153 per Sq. Ft.
MLS #:
CROR25114211
Last Updated:
July 23, 2025, 02:29 PM
Added:
2 month(s) ago
Rooms & Interior
Bedrooms
Total Bedrooms:
3
Bathrooms
Total Bathrooms:
2
Full Bathrooms:
2
Interior
Living Area:
1,883 Sq. Ft.
Structure
Structure
Architectural Style:
Contemporary, Manufactured Home
Building Area:
1,883 Sq. Ft.
Year Built:
1980
Lot
Lot Size (Sq. Ft):
8,276
Finances & Disclosures
Price:
$289,000
Price per Sq. Ft:
$153 per Sq. Ft.
Contact an Agent
Yes, I would like more information from Coldwell Banker. Please use and/or share my information with a Coldwell Banker agent to contact me about my real estate needs.
By clicking Contact I agree a Coldwell Banker Agent may contact me by phone or text message including by automated means and prerecorded messages about real estate services, and that I can access real estate services without providing my phone number. I acknowledge that I have read and agree to the Terms of Use and Privacy Notice.
Contact an Agent
Yes, I would like more information from Coldwell Banker. Please use and/or share my information with a Coldwell Banker agent to contact me about my real estate needs.
By clicking Contact I agree a Coldwell Banker Agent may contact me by phone or text message including by automated means and prerecorded messages about real estate services, and that I can access real estate services without providing my phone number. I acknowledge that I have read and agree to the Terms of Use and Privacy Notice.