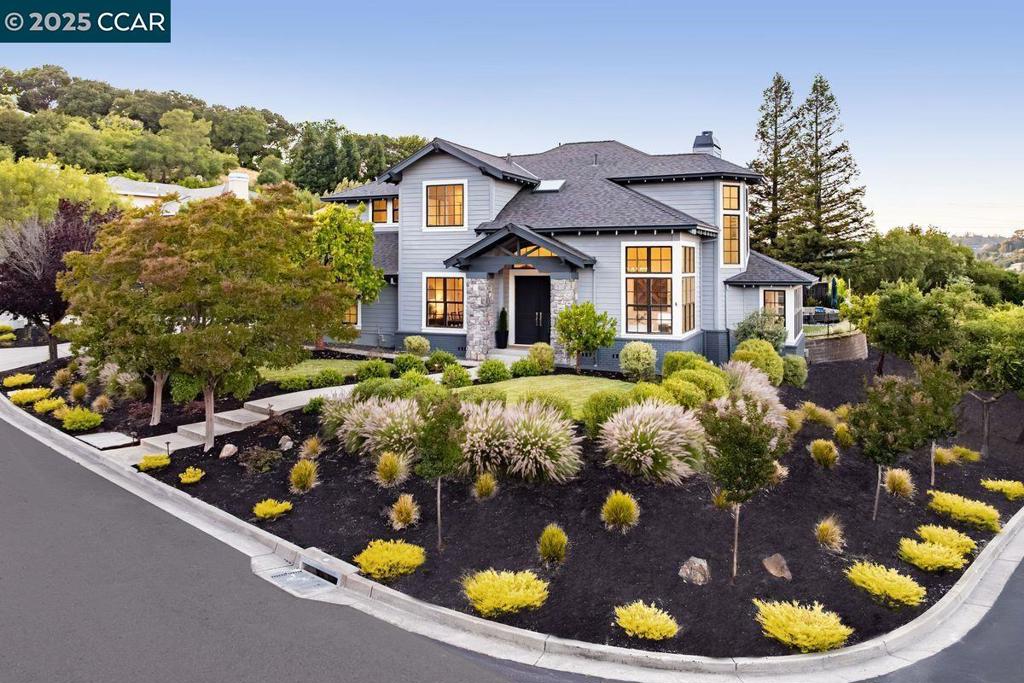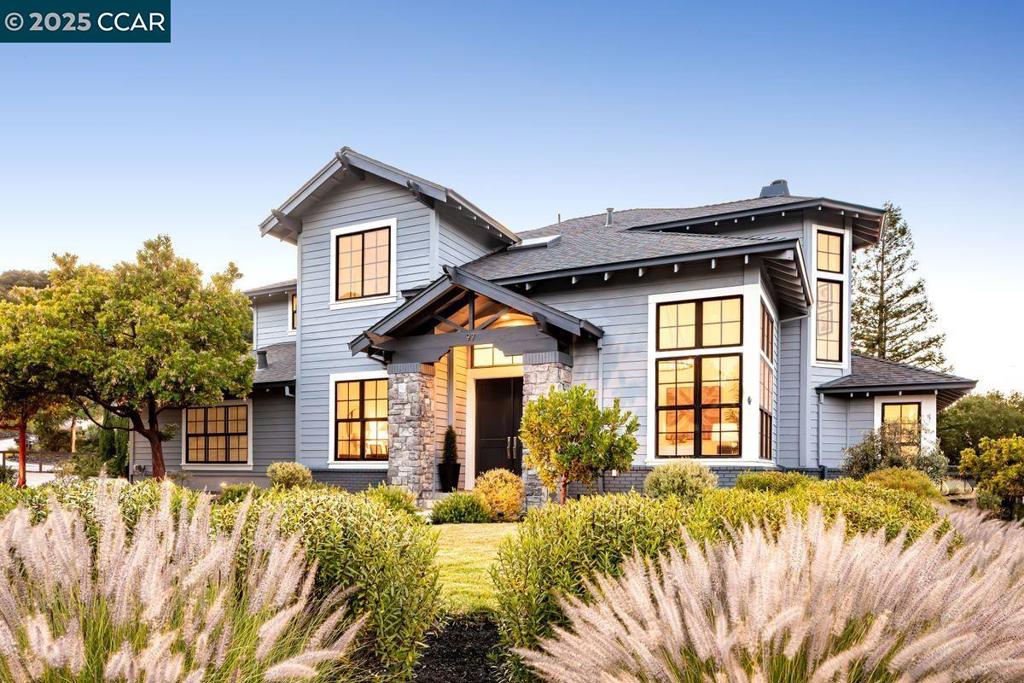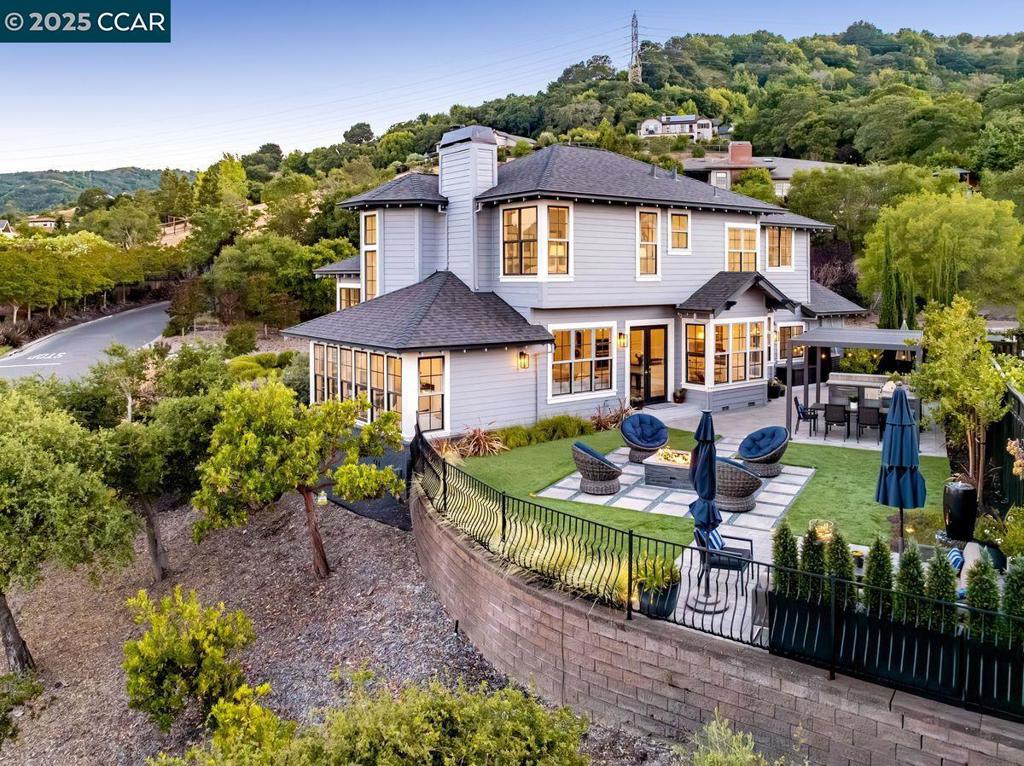97 Oak Rd, Orinda, CA 94563
$2,475,888
4
Beds
4
Baths
2,925
Sq Ft
Single Family
Active
Listed by
Ann Newton Cane
Golden Gate Sotheby'S Int'L Re
925-283-7866
Last updated:
August 4, 2025, 03:10 PM
MLS#
41103831
Source:
CRMLS
About This Home
Home Facts
Single Family
4 Baths
4 Bedrooms
Built in 1998
Price Summary
2,475,888
$846 per Sq. Ft.
MLS #:
41103831
Last Updated:
August 4, 2025, 03:10 PM
Added:
a month ago
Rooms & Interior
Bedrooms
Total Bedrooms:
4
Bathrooms
Total Bathrooms:
4
Full Bathrooms:
3
Interior
Living Area:
2,925 Sq. Ft.
Structure
Structure
Architectural Style:
Traditional
Building Area:
2,925 Sq. Ft.
Year Built:
1998
Lot
Lot Size (Sq. Ft):
18,208
Finances & Disclosures
Price:
$2,475,888
Price per Sq. Ft:
$846 per Sq. Ft.
Contact an Agent
Yes, I would like more information from Coldwell Banker. Please use and/or share my information with a Coldwell Banker agent to contact me about my real estate needs.
By clicking Contact I agree a Coldwell Banker Agent may contact me by phone or text message including by automated means and prerecorded messages about real estate services, and that I can access real estate services without providing my phone number. I acknowledge that I have read and agree to the Terms of Use and Privacy Notice.
Contact an Agent
Yes, I would like more information from Coldwell Banker. Please use and/or share my information with a Coldwell Banker agent to contact me about my real estate needs.
By clicking Contact I agree a Coldwell Banker Agent may contact me by phone or text message including by automated means and prerecorded messages about real estate services, and that I can access real estate services without providing my phone number. I acknowledge that I have read and agree to the Terms of Use and Privacy Notice.


