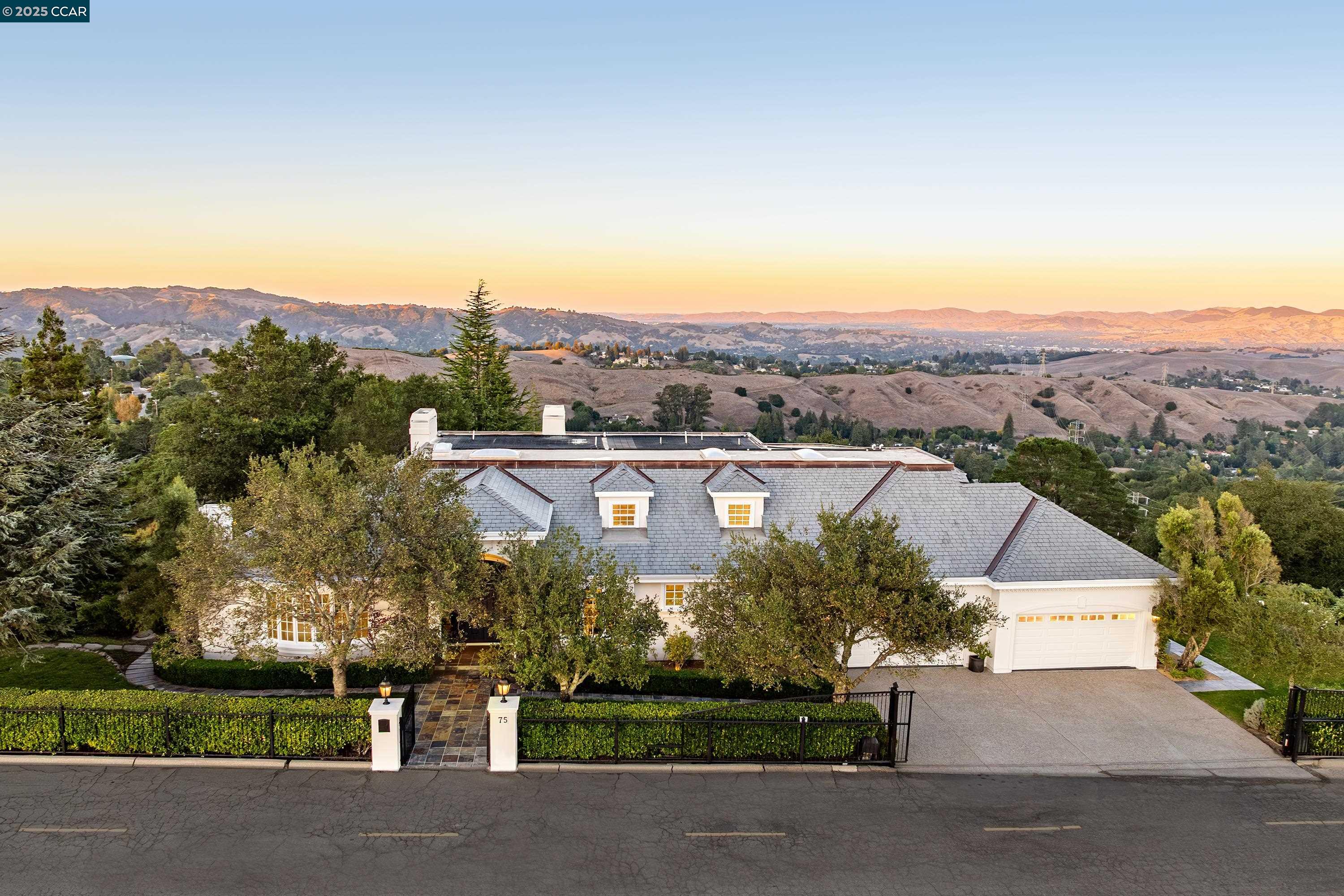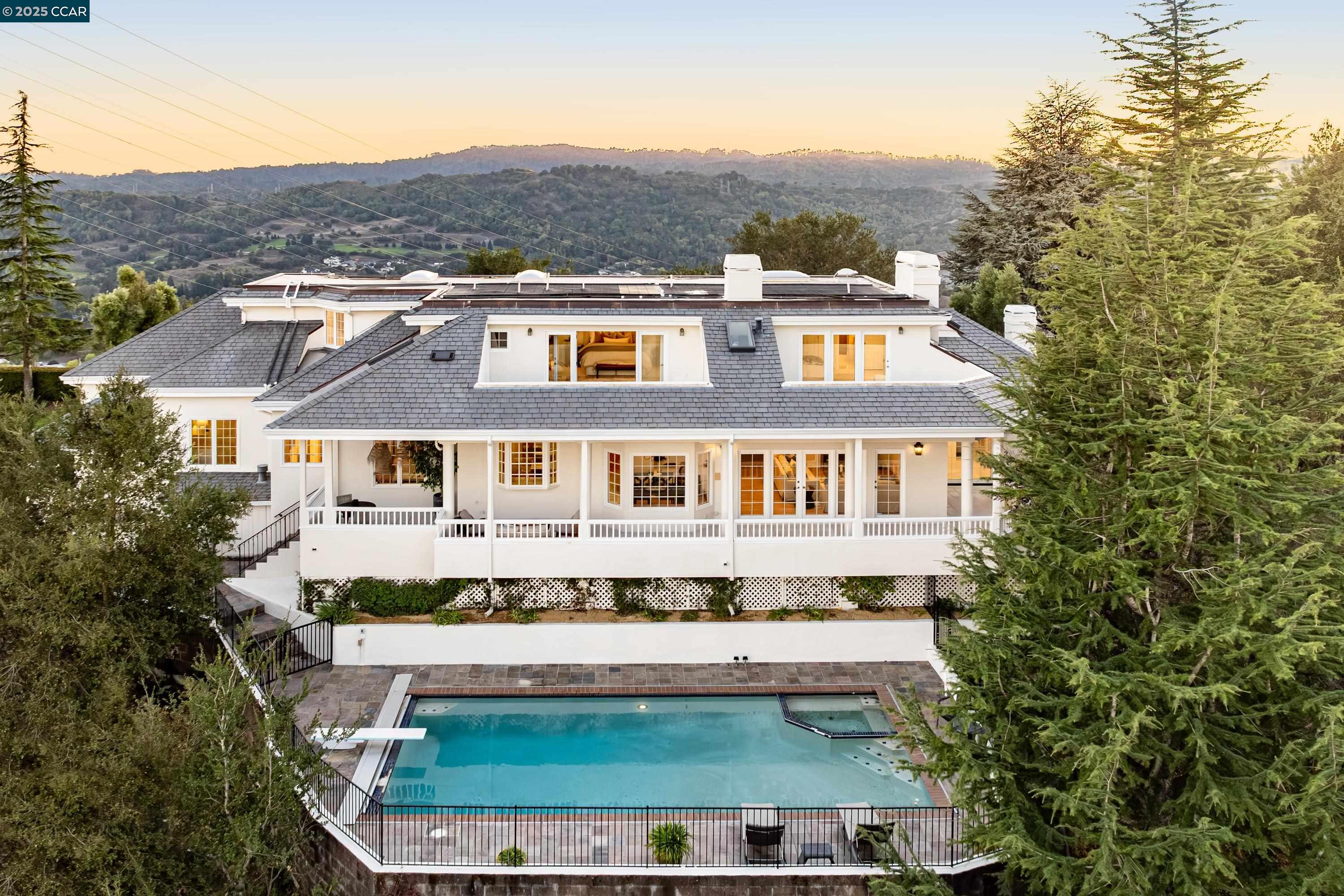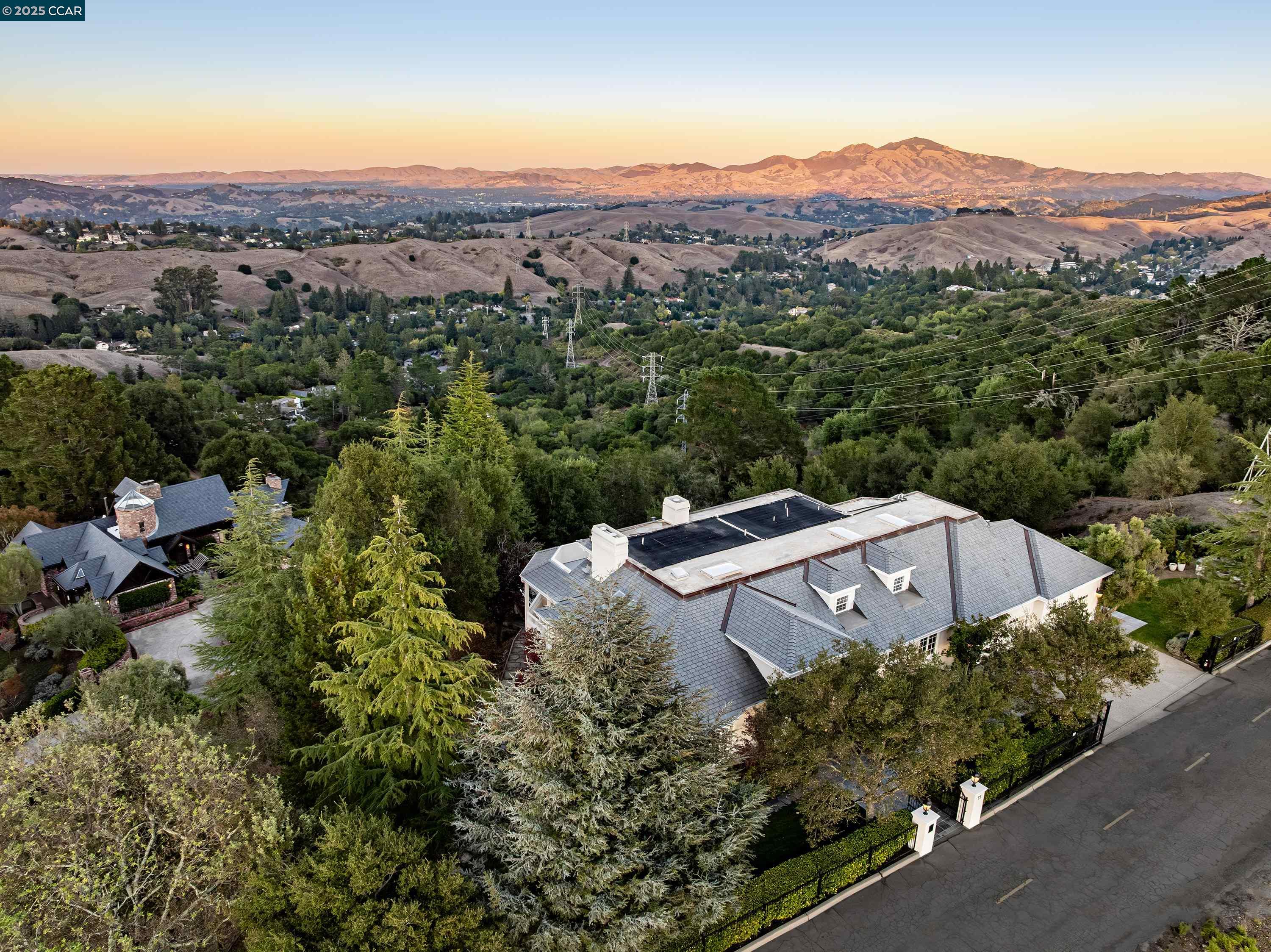Nestled along a private, gated lane within the exclusive Orinda Oaks Open Space Preserve, this remarkable estate embodies serenity, grandeur, and panoramic beauty. Set on approximately 1.75 acres, the home offers 5,645 square feet of refined living space with six bedrooms, five and one-half bathrooms, and thoughtfully designed indoor and outdoor amenities. Its commanding ridgeline setting provides sweeping, unobstructed vistas—Mount Diablo to the east, the Berkeley Hills to the west, and the distant shimmer of San Francisco Bay to the north. Soaring red-tailed hawks and abundant native birdlife enhance the tranquil, mountaintop ambiance.
Lush landscaping frames the residence with mature oaks, graceful Japanese maples, deodora cedar, lavender, wisteria, and climbing white roses. The grand foyer, with 15-foot ceilings, introduces a sense of scale and elegance. To the left, a 360-square-foot living room sits beneath a coffered ceiling, anchored by a marble-surround fireplace—an inviting setting for quiet evenings or gatherings. To the right, the formal dining room comfortably seats ten to twelve guests, overlooking manicured gardens.
At the heart of the home is a chef’s kitchen and adjoining family room designed for casual comfort and effortless sophistication. The kitchen features a large marble island with bar seating, a breakfast nook in a bay window, dual Viking ovens, two Thermador dishwashers, dual sinks, a walk-in pantry, and abundant cabinetry. A wet bar and separate butler’s pantry with bar sink and glassware display support seamless entertaining. The family room, spanning over 360 square feet, opens through French doors to a wraparound patio—perfect for alfresco dining or sunset lounging.
Though equipped with central air conditioning, natural hillside breezes cool the interior and enhance energy efficiency. The main-level office (approximately 240 square feet) offers inspiring views and patio access. Two additional upstairs flex spaces provide private areas for creative or academic pursuits, while the kitchen integrates a built-in workstation for household organization or crafts.
The layout supports multigenerational living or long-term guests. Four lower-level bedrooms include a private guest suite or gym with full bathroom and exterior access. Upstairs, the primary suite—a 460-square-foot sanctuary—features a marble fireplace, dual walk-in closets, an adjacent nursery or exercise room, and a spa-like bathroom with jacuzzi tub, steam shower, sauna, dual vanities, and skylights. A second suite (256 square feet) includes a cozy fireplace, lounge, and en-suite bathroom. Both suites open onto private balcony decks with breathtaking Mount Diablo views.
Outdoor living is equally impressive. A pergola-shaded lounge strung with bistro lights surrounds a new gas firepit. The estate also offers a gated, covered swimming pool, a modern outdoor kitchen with built-in grill and refrigerator, and irrigated garden beds with herbs, citrus, and seasonal produce.
A four-car garage accommodates vehicles, storage, or workshop space, and guest parking is plentiful along the quiet cul-de-sac. Recent updates include home hardening enhancements—a DaVinci roof, gutter guards, fine-mesh vents, and gravel defensible space—blending safety with aesthetics.
More than a residence, 75 Donald Drive is an extraordinary mountaintop retreat where indoor living meets the natural beauty and privacy of Orinda’s premier open-space preserve. Luxury, nature, and tranquility converge in perfect balance—a timeless estate designed for both connection and retreat.


