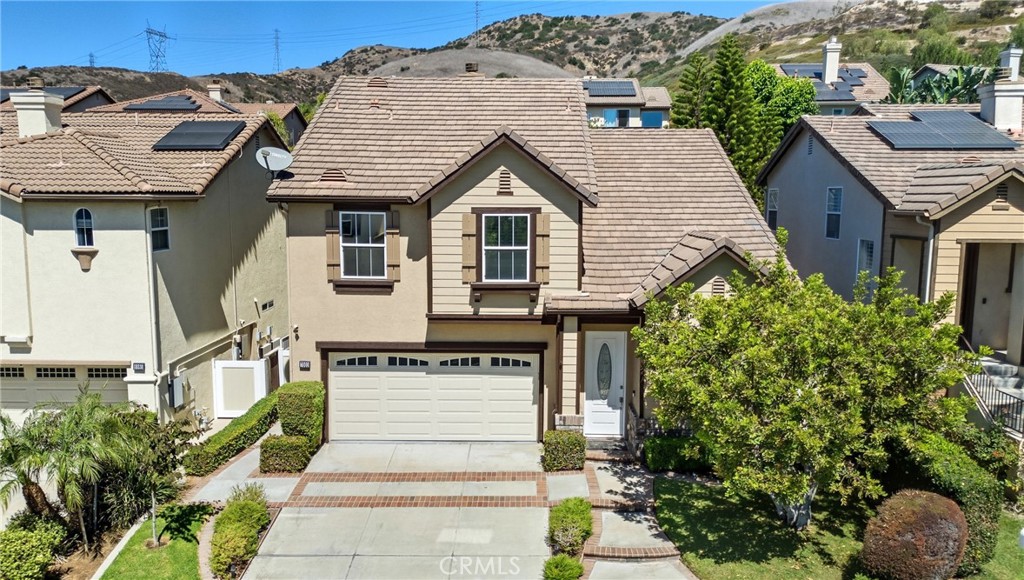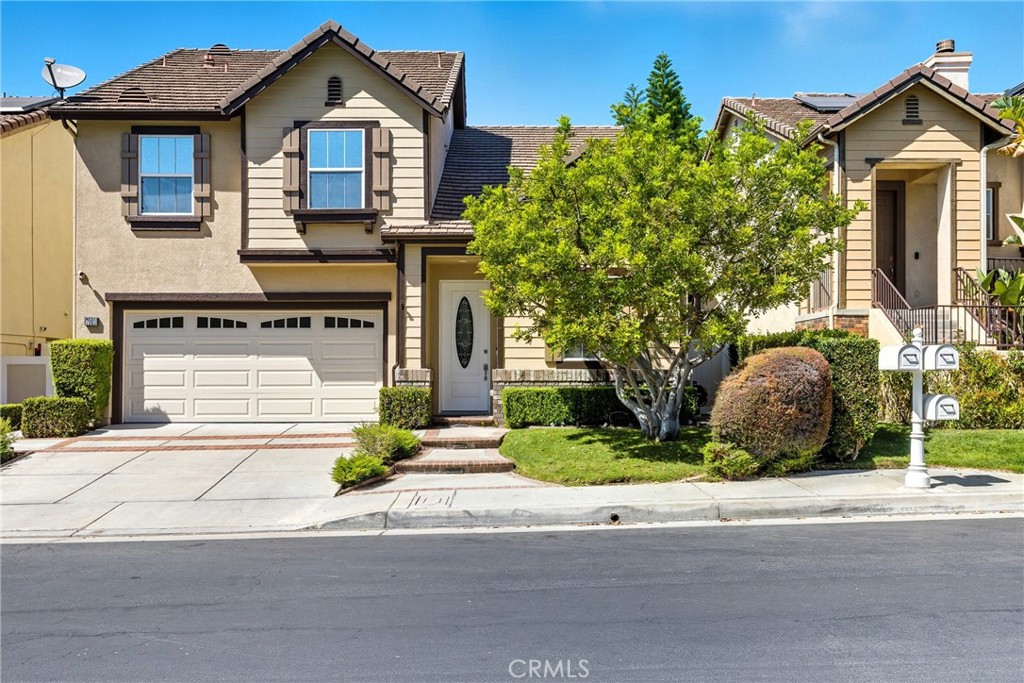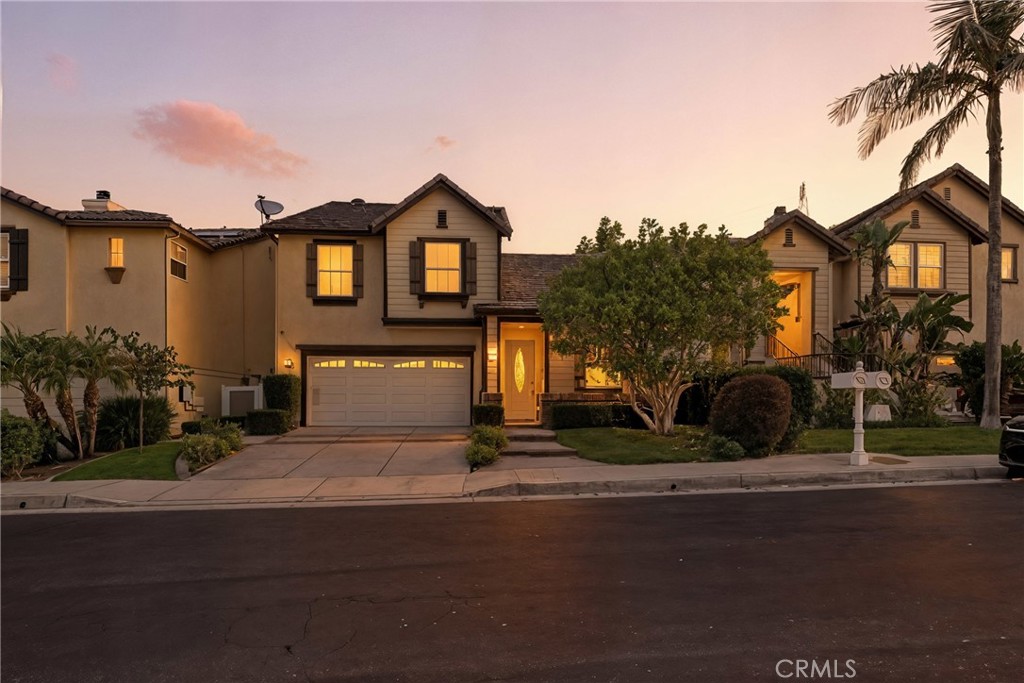


Listed by
Alyssa Barajas
Keller Williams Realty
714-426-3800
Last updated:
September 13, 2025, 10:23 AM
MLS#
PW25165724
Source:
CRMLS
About This Home
Home Facts
Single Family
3 Baths
4 Bedrooms
Built in 2000
Price Summary
1,500,000
$662 per Sq. Ft.
MLS #:
PW25165724
Last Updated:
September 13, 2025, 10:23 AM
Added:
3 day(s) ago
Rooms & Interior
Bedrooms
Total Bedrooms:
4
Bathrooms
Total Bathrooms:
3
Full Bathrooms:
3
Interior
Living Area:
2,264 Sq. Ft.
Structure
Structure
Architectural Style:
Spanish
Building Area:
2,264 Sq. Ft.
Year Built:
2000
Lot
Lot Size (Sq. Ft):
5,445
Finances & Disclosures
Price:
$1,500,000
Price per Sq. Ft:
$662 per Sq. Ft.
See this home in person
Attend an upcoming open house
Sun, Sep 14
01:00 PM - 03:00 PMContact an Agent
Yes, I would like more information from Coldwell Banker. Please use and/or share my information with a Coldwell Banker agent to contact me about my real estate needs.
By clicking Contact I agree a Coldwell Banker Agent may contact me by phone or text message including by automated means and prerecorded messages about real estate services, and that I can access real estate services without providing my phone number. I acknowledge that I have read and agree to the Terms of Use and Privacy Notice.
Contact an Agent
Yes, I would like more information from Coldwell Banker. Please use and/or share my information with a Coldwell Banker agent to contact me about my real estate needs.
By clicking Contact I agree a Coldwell Banker Agent may contact me by phone or text message including by automated means and prerecorded messages about real estate services, and that I can access real estate services without providing my phone number. I acknowledge that I have read and agree to the Terms of Use and Privacy Notice.