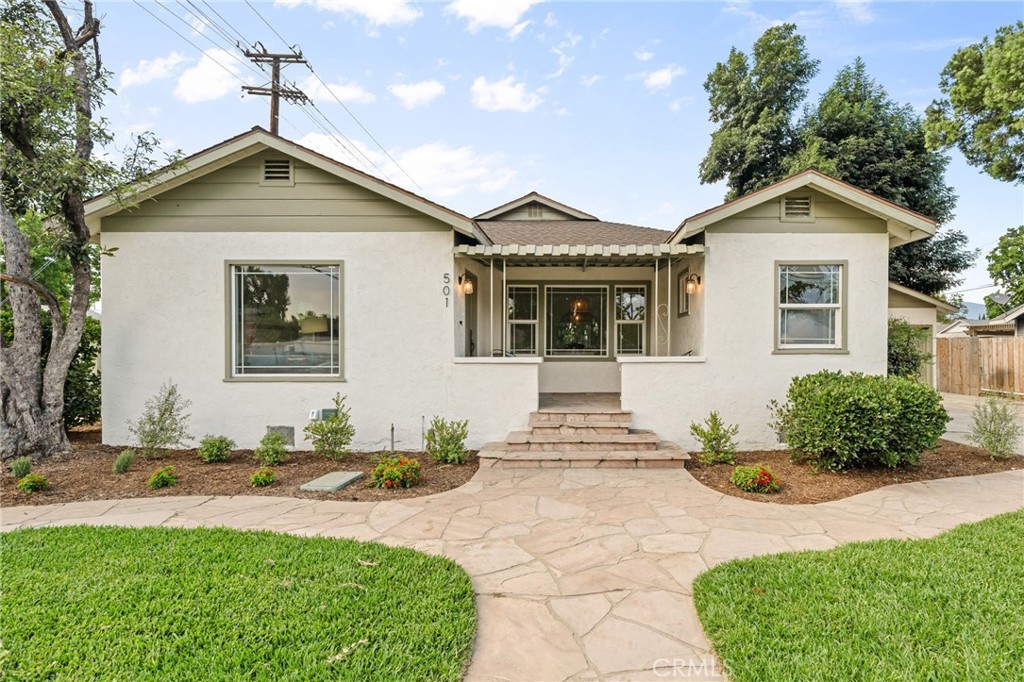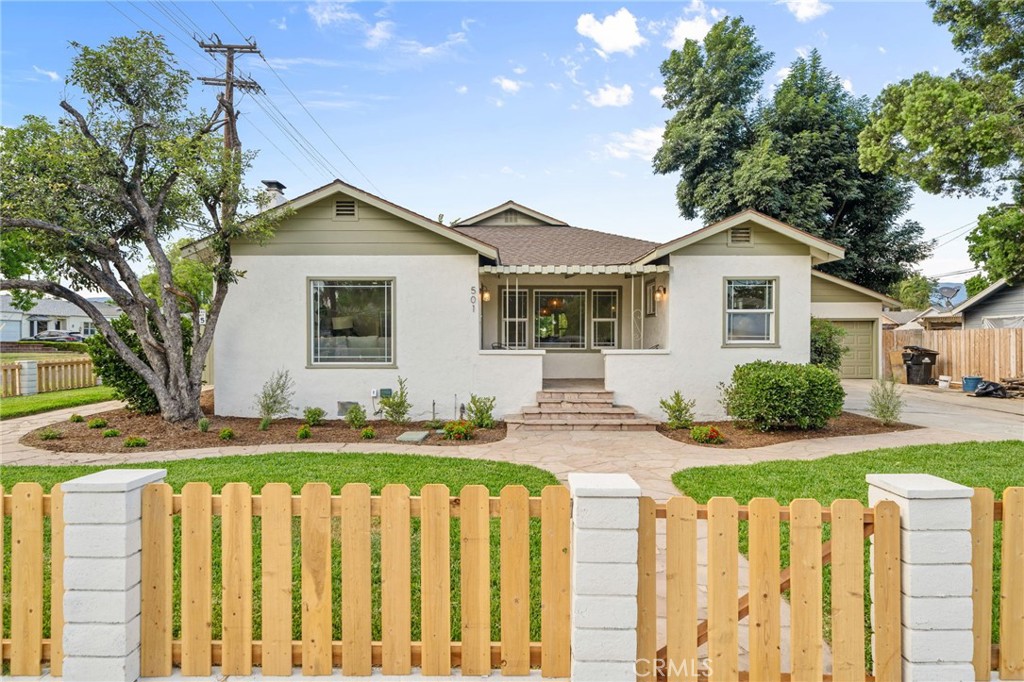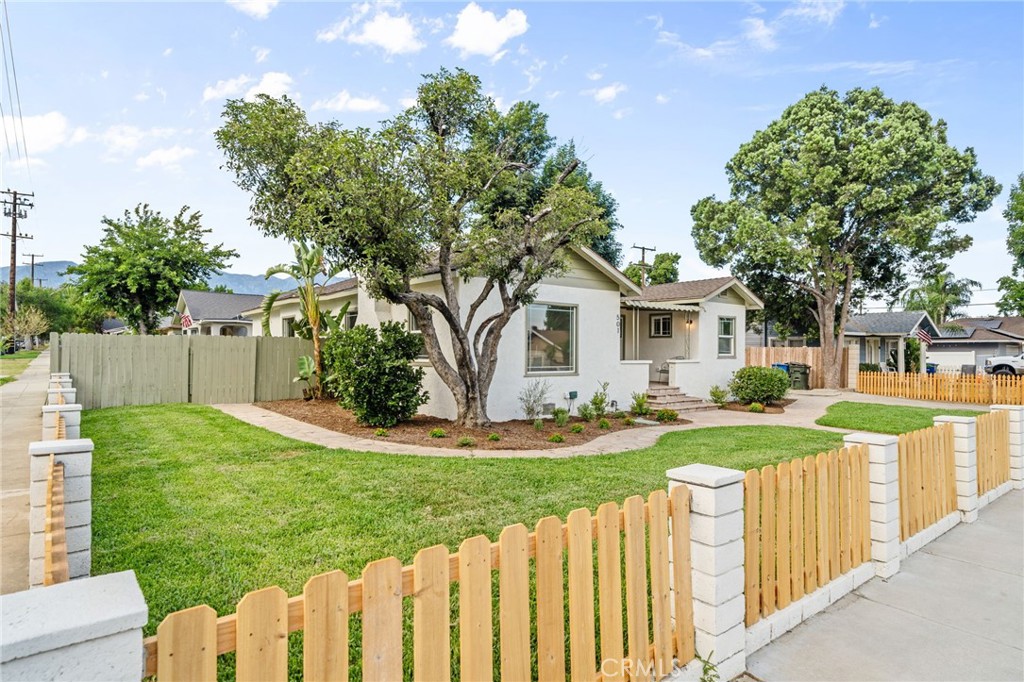


Listed by
Megann Centeno
Mario Sotelo
Omega Real Estate
909-255-6724
Last updated:
August 2, 2025, 10:27 AM
MLS#
CV25163645
Source:
CRMLS
About This Home
Home Facts
Single Family
2 Baths
3 Bedrooms
Built in 1940
Price Summary
799,000
$458 per Sq. Ft.
MLS #:
CV25163645
Last Updated:
August 2, 2025, 10:27 AM
Added:
12 day(s) ago
Rooms & Interior
Bedrooms
Total Bedrooms:
3
Bathrooms
Total Bathrooms:
2
Full Bathrooms:
2
Interior
Living Area:
1,744 Sq. Ft.
Structure
Structure
Architectural Style:
Craftsman, Ranch, Traditional
Building Area:
1,744 Sq. Ft.
Year Built:
1940
Lot
Lot Size (Sq. Ft):
8,328
Finances & Disclosures
Price:
$799,000
Price per Sq. Ft:
$458 per Sq. Ft.
See this home in person
Attend an upcoming open house
Sat, Aug 2
12:00 PM - 02:00 PMContact an Agent
Yes, I would like more information from Coldwell Banker. Please use and/or share my information with a Coldwell Banker agent to contact me about my real estate needs.
By clicking Contact I agree a Coldwell Banker Agent may contact me by phone or text message including by automated means and prerecorded messages about real estate services, and that I can access real estate services without providing my phone number. I acknowledge that I have read and agree to the Terms of Use and Privacy Notice.
Contact an Agent
Yes, I would like more information from Coldwell Banker. Please use and/or share my information with a Coldwell Banker agent to contact me about my real estate needs.
By clicking Contact I agree a Coldwell Banker Agent may contact me by phone or text message including by automated means and prerecorded messages about real estate services, and that I can access real estate services without providing my phone number. I acknowledge that I have read and agree to the Terms of Use and Privacy Notice.