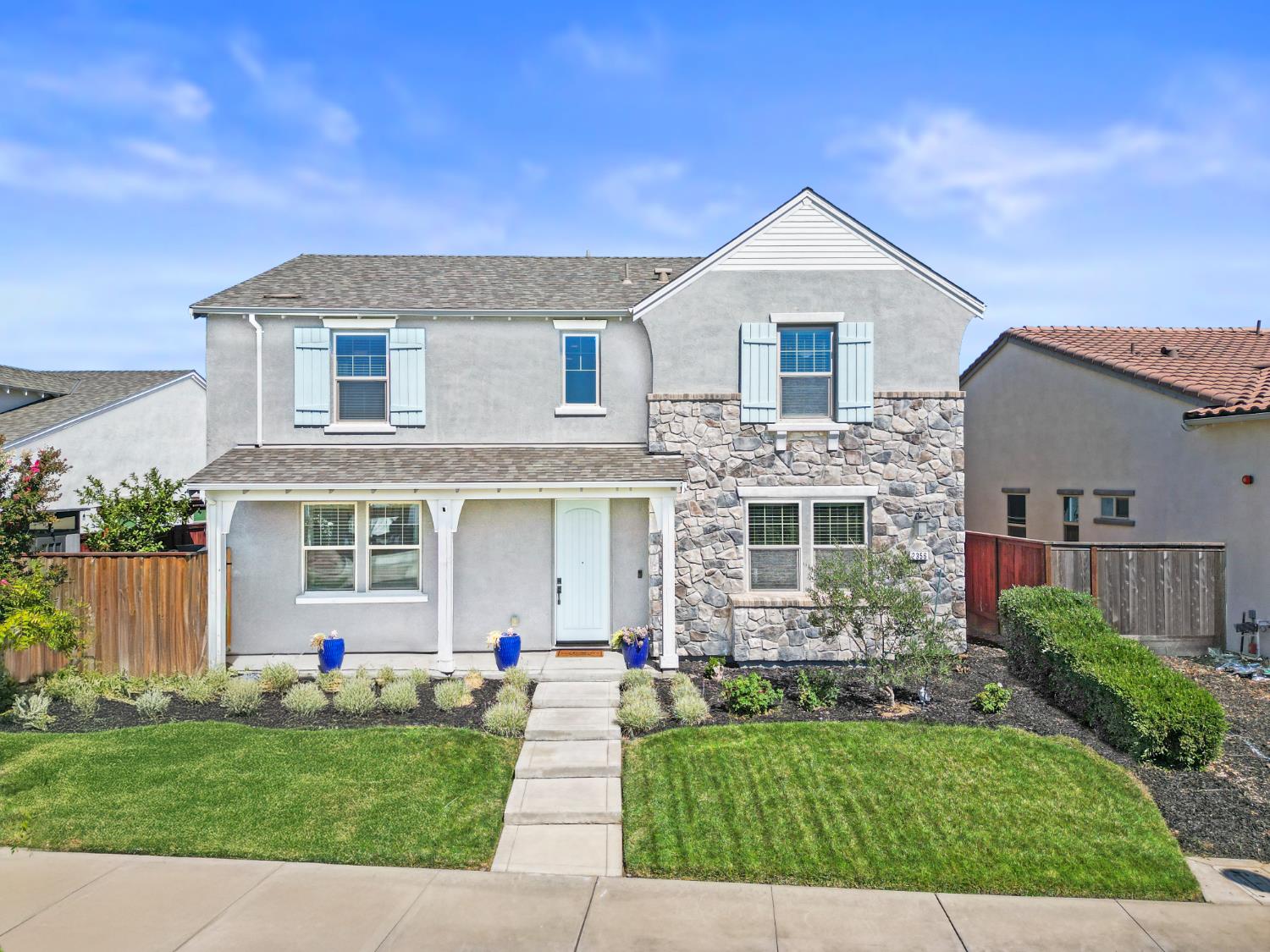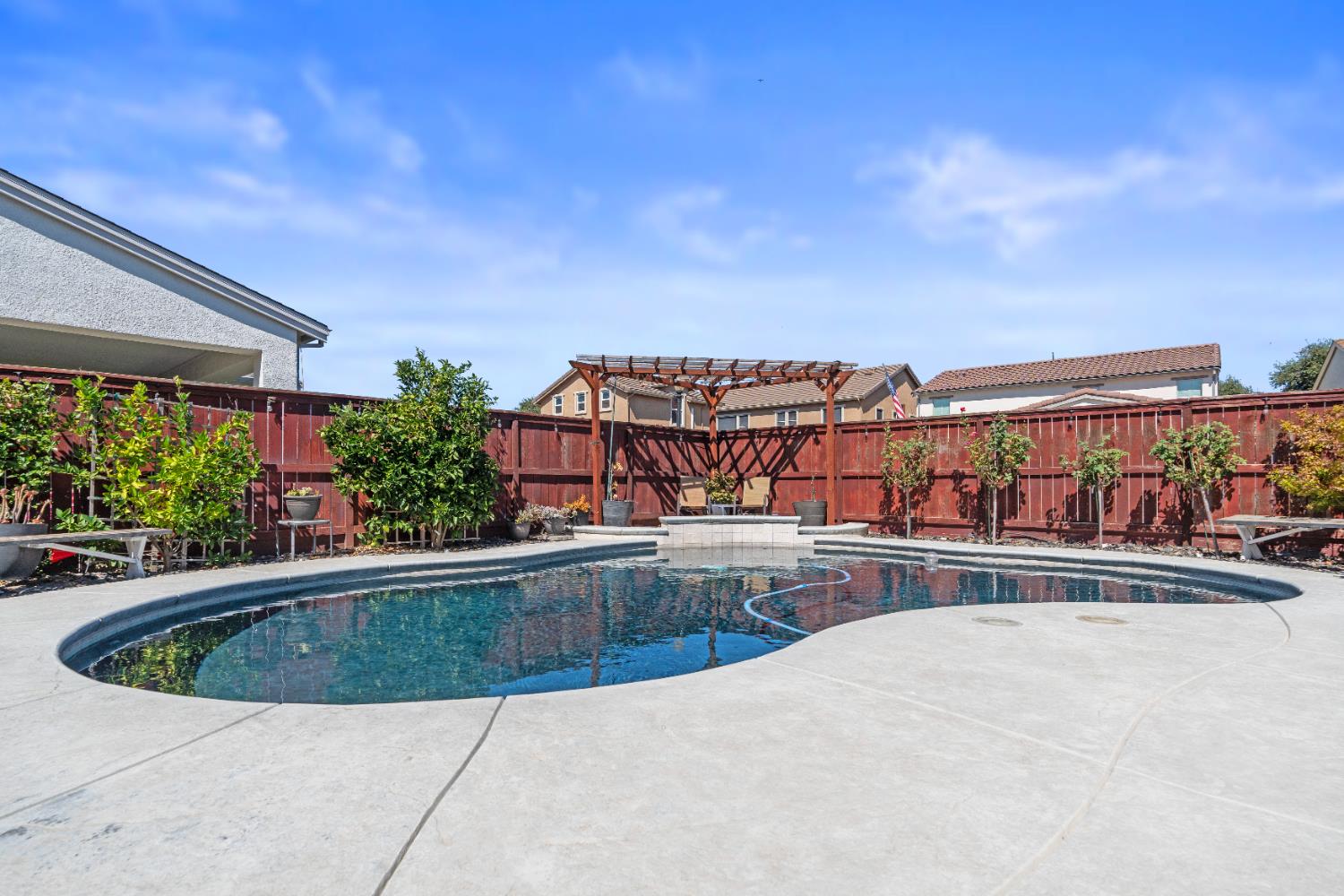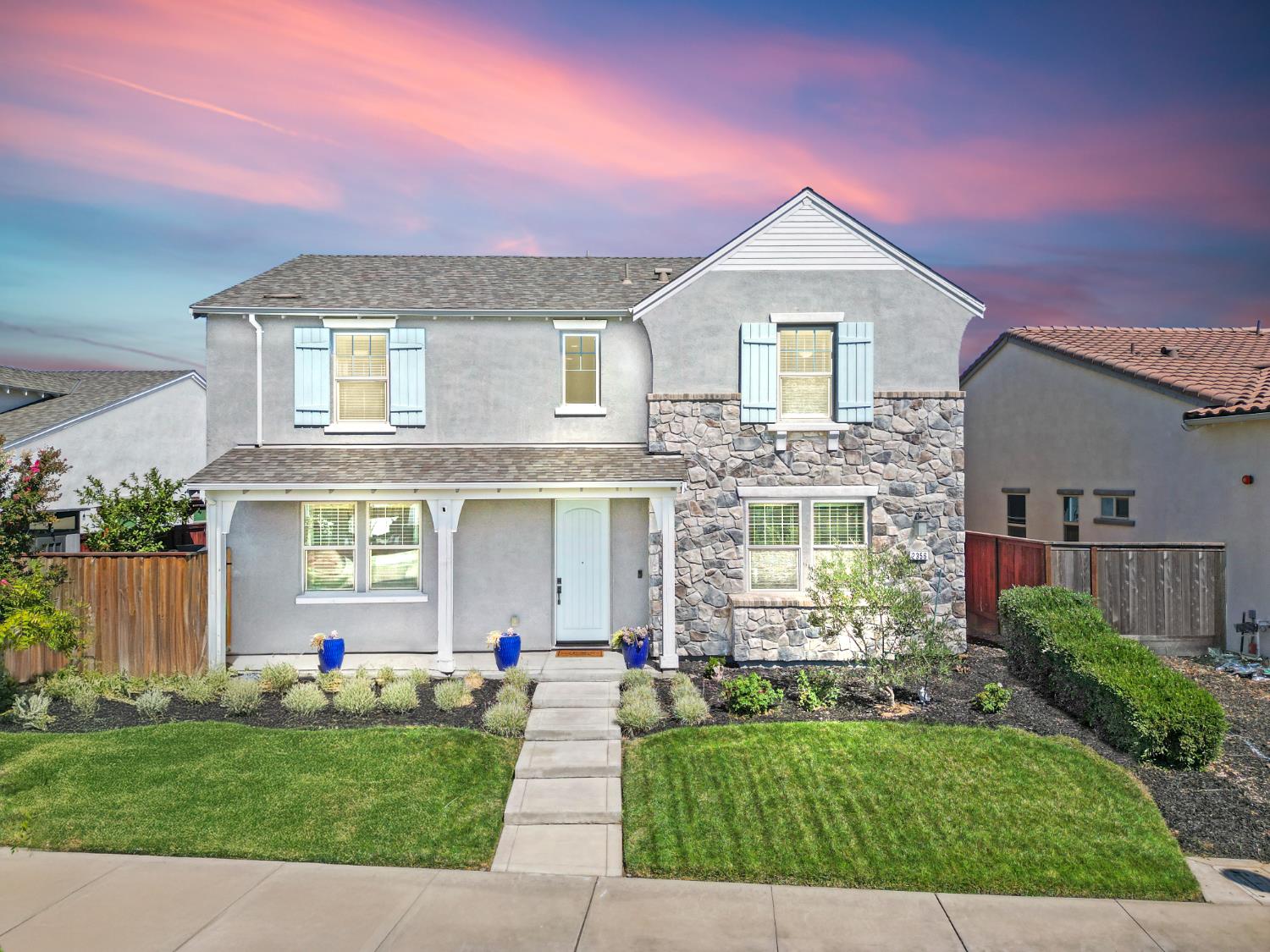


2356 Breton Drive, Oakdale, CA 95361
$625,000
4
Beds
3
Baths
2,623
Sq Ft
Single Family
Pending
Listed by
Andrew Carrasco
Homesmart Pv & Associates
Last updated:
September 15, 2025, 04:40 PM
MLS#
225118054
Source:
MFMLS
About This Home
Home Facts
Single Family
3 Baths
4 Bedrooms
Built in 2017
Price Summary
625,000
$238 per Sq. Ft.
MLS #:
225118054
Last Updated:
September 15, 2025, 04:40 PM
Rooms & Interior
Bedrooms
Total Bedrooms:
4
Bathrooms
Total Bathrooms:
3
Full Bathrooms:
3
Interior
Living Area:
2,623 Sq. Ft.
Structure
Structure
Year Built:
2017
Lot
Lot Size (Sq. Ft):
7,322
Finances & Disclosures
Price:
$625,000
Price per Sq. Ft:
$238 per Sq. Ft.
Contact an Agent
Yes, I would like more information from Coldwell Banker. Please use and/or share my information with a Coldwell Banker agent to contact me about my real estate needs.
By clicking Contact I agree a Coldwell Banker Agent may contact me by phone or text message including by automated means and prerecorded messages about real estate services, and that I can access real estate services without providing my phone number. I acknowledge that I have read and agree to the Terms of Use and Privacy Notice.
Contact an Agent
Yes, I would like more information from Coldwell Banker. Please use and/or share my information with a Coldwell Banker agent to contact me about my real estate needs.
By clicking Contact I agree a Coldwell Banker Agent may contact me by phone or text message including by automated means and prerecorded messages about real estate services, and that I can access real estate services without providing my phone number. I acknowledge that I have read and agree to the Terms of Use and Privacy Notice.