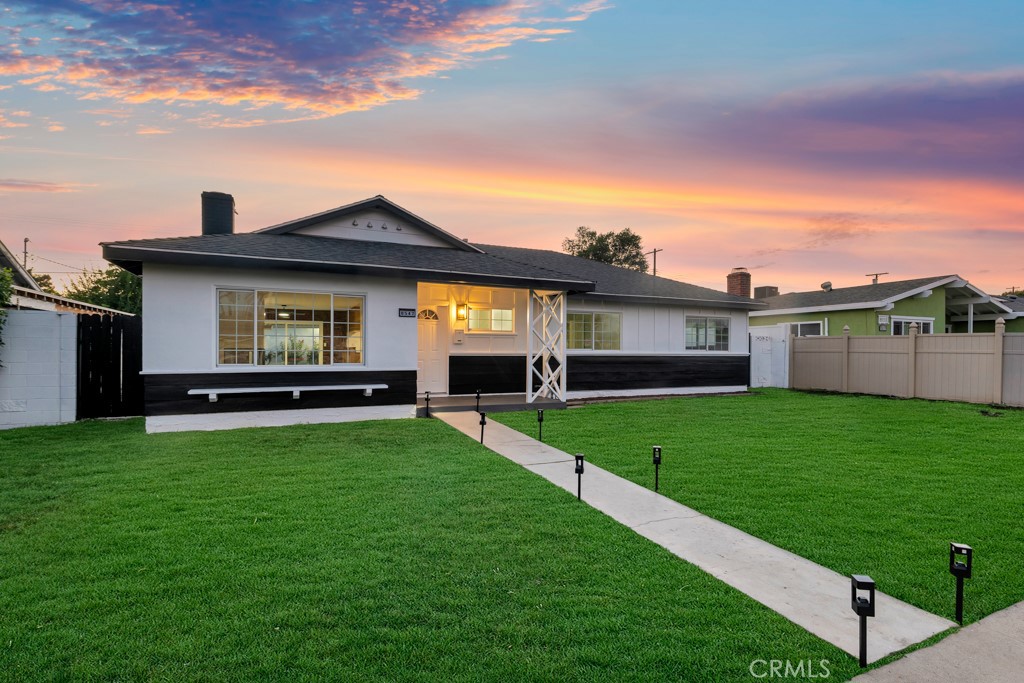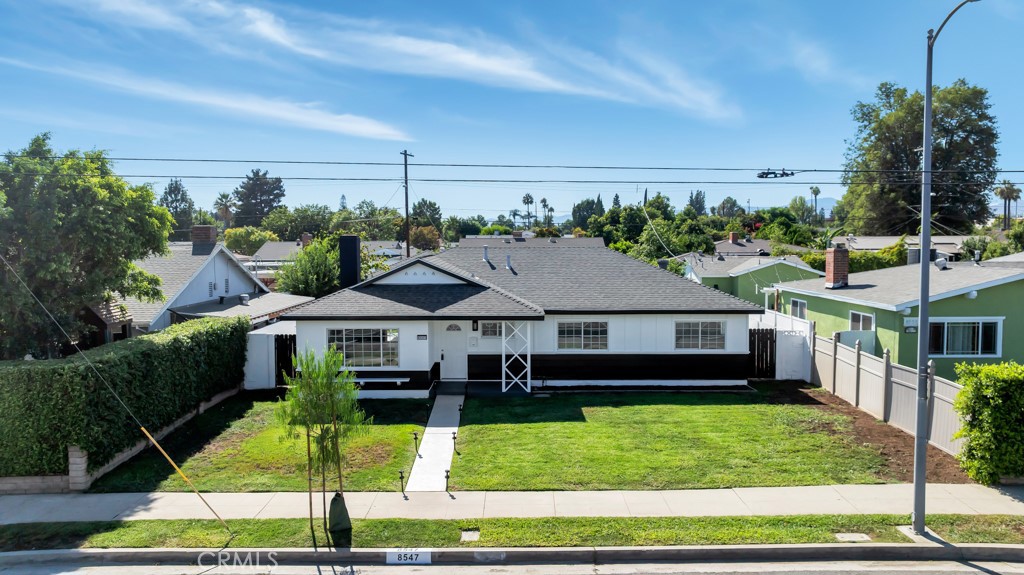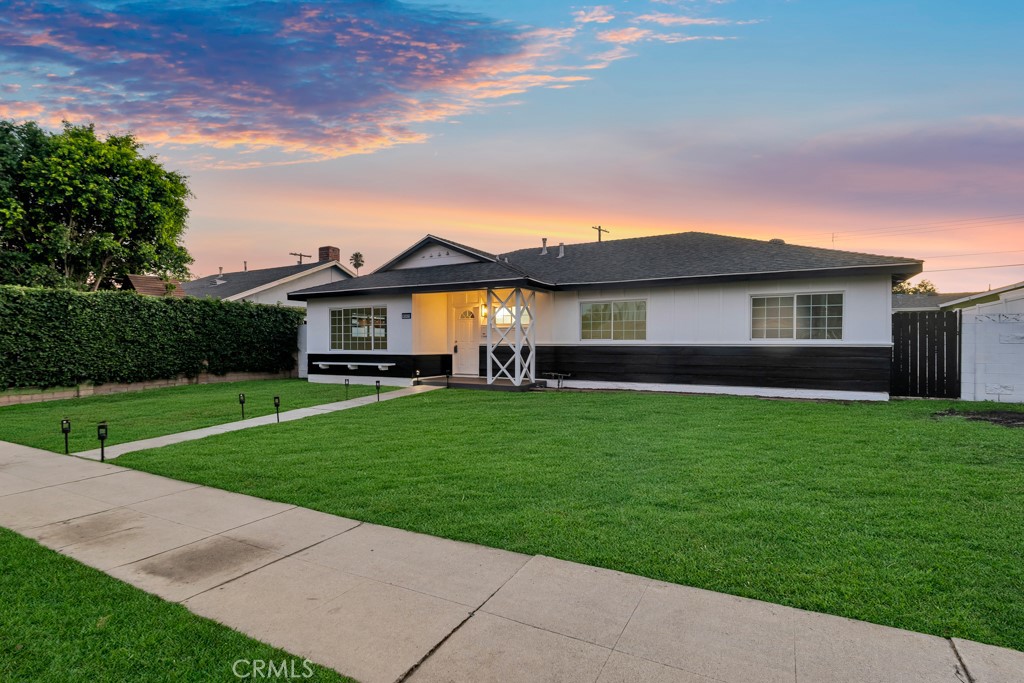


Listed by
Lucy Loya
RE/MAX One
818-366-3300
Last updated:
September 8, 2025, 01:27 PM
MLS#
SR25195351
Source:
CRMLS
About This Home
Home Facts
Single Family
2 Baths
4 Bedrooms
Built in 1959
Price Summary
933,000
$594 per Sq. Ft.
MLS #:
SR25195351
Last Updated:
September 8, 2025, 01:27 PM
Added:
8 day(s) ago
Rooms & Interior
Bedrooms
Total Bedrooms:
4
Bathrooms
Total Bathrooms:
2
Full Bathrooms:
2
Interior
Living Area:
1,570 Sq. Ft.
Structure
Structure
Building Area:
1,570 Sq. Ft.
Year Built:
1959
Lot
Lot Size (Sq. Ft):
7,535
Finances & Disclosures
Price:
$933,000
Price per Sq. Ft:
$594 per Sq. Ft.
Contact an Agent
Yes, I would like more information from Coldwell Banker. Please use and/or share my information with a Coldwell Banker agent to contact me about my real estate needs.
By clicking Contact I agree a Coldwell Banker Agent may contact me by phone or text message including by automated means and prerecorded messages about real estate services, and that I can access real estate services without providing my phone number. I acknowledge that I have read and agree to the Terms of Use and Privacy Notice.
Contact an Agent
Yes, I would like more information from Coldwell Banker. Please use and/or share my information with a Coldwell Banker agent to contact me about my real estate needs.
By clicking Contact I agree a Coldwell Banker Agent may contact me by phone or text message including by automated means and prerecorded messages about real estate services, and that I can access real estate services without providing my phone number. I acknowledge that I have read and agree to the Terms of Use and Privacy Notice.