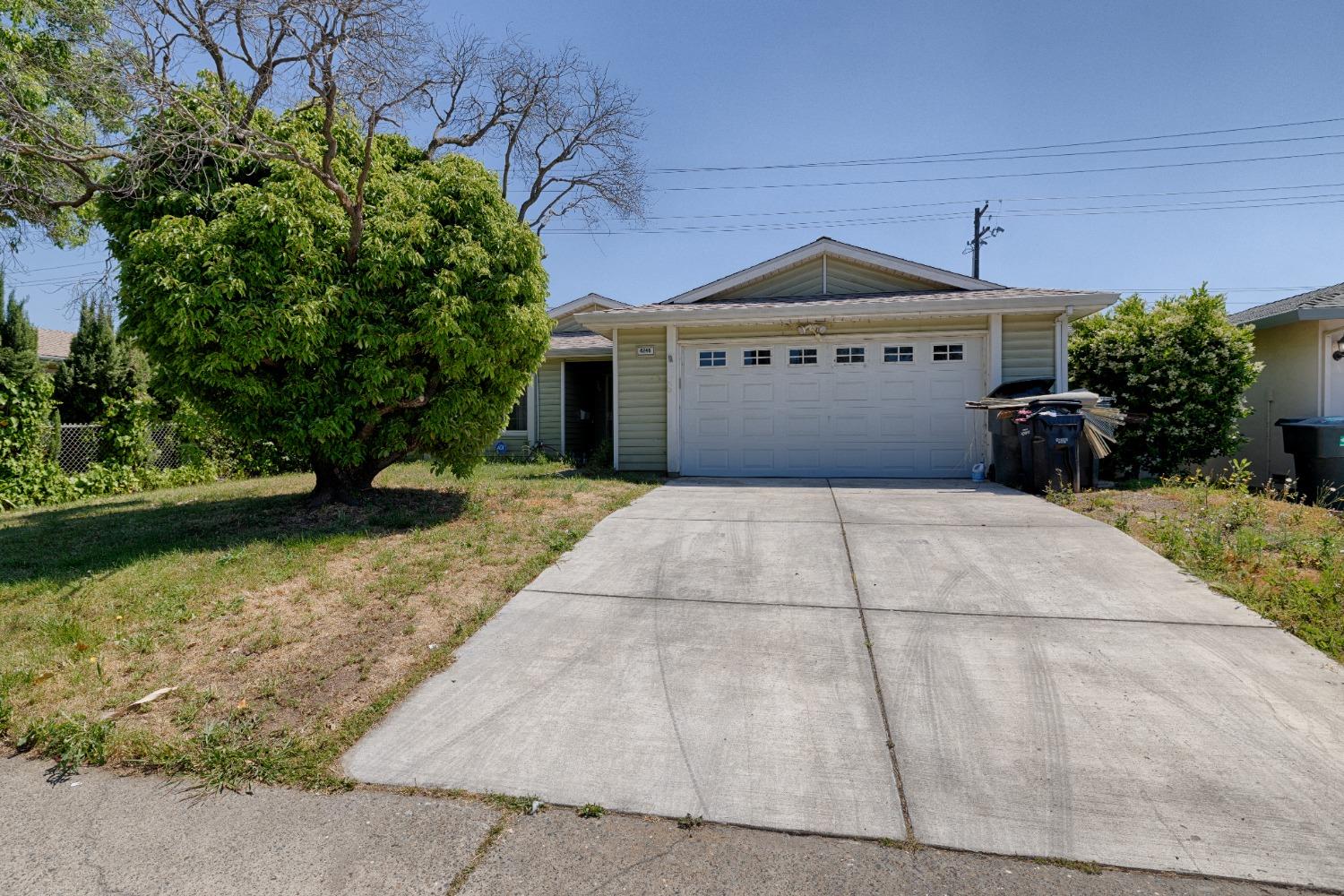Local Realty Service Provided By: Coldwell Banker Select Real Estate

4246 Galbrath Drive, North Highlands, CA 95660
$389,000
Last List Price
4
Beds
2
Baths
1,364
Sq Ft
Single Family
Sold
Listed by
Tyler Kuresa
Marla J Kuresa
Marla Kuresa, Broker
MLS#
225058994
Source:
MFMLS
Sorry, we are unable to map this address
About This Home
Home Facts
Single Family
2 Baths
4 Bedrooms
Built in 1972
Price Summary
389,000
$285 per Sq. Ft.
MLS #:
225058994
Rooms & Interior
Bedrooms
Total Bedrooms:
4
Bathrooms
Total Bathrooms:
2
Full Bathrooms:
2
Interior
Living Area:
1,364 Sq. Ft.
Structure
Structure
Year Built:
1972
Lot
Lot Size (Sq. Ft):
5,227
Finances & Disclosures
Price:
$389,000
Price per Sq. Ft:
$285 per Sq. Ft.
MetroList MLS 2026. This information is being provided by MetroList MLS. All measurements and calculations of area are approximate. Information provided by Seller/Other sources, not verified by Broker. All interested persons should independently verify accuracy of information. Provided properties may or may not be listed by the office/agent presenting the information. Data Updated: June 28, 2025. Information being provided is for consumers' personal, non-commercial use and may not be used for any purpose other than to identify prospective properties consumers may be interested in purchasing. Information deemed reliable but not guaranteed. Any offer of compensation is made only to Participants of MLS where the subject listing is filed and in accordance with such MLS's regulations or rules.