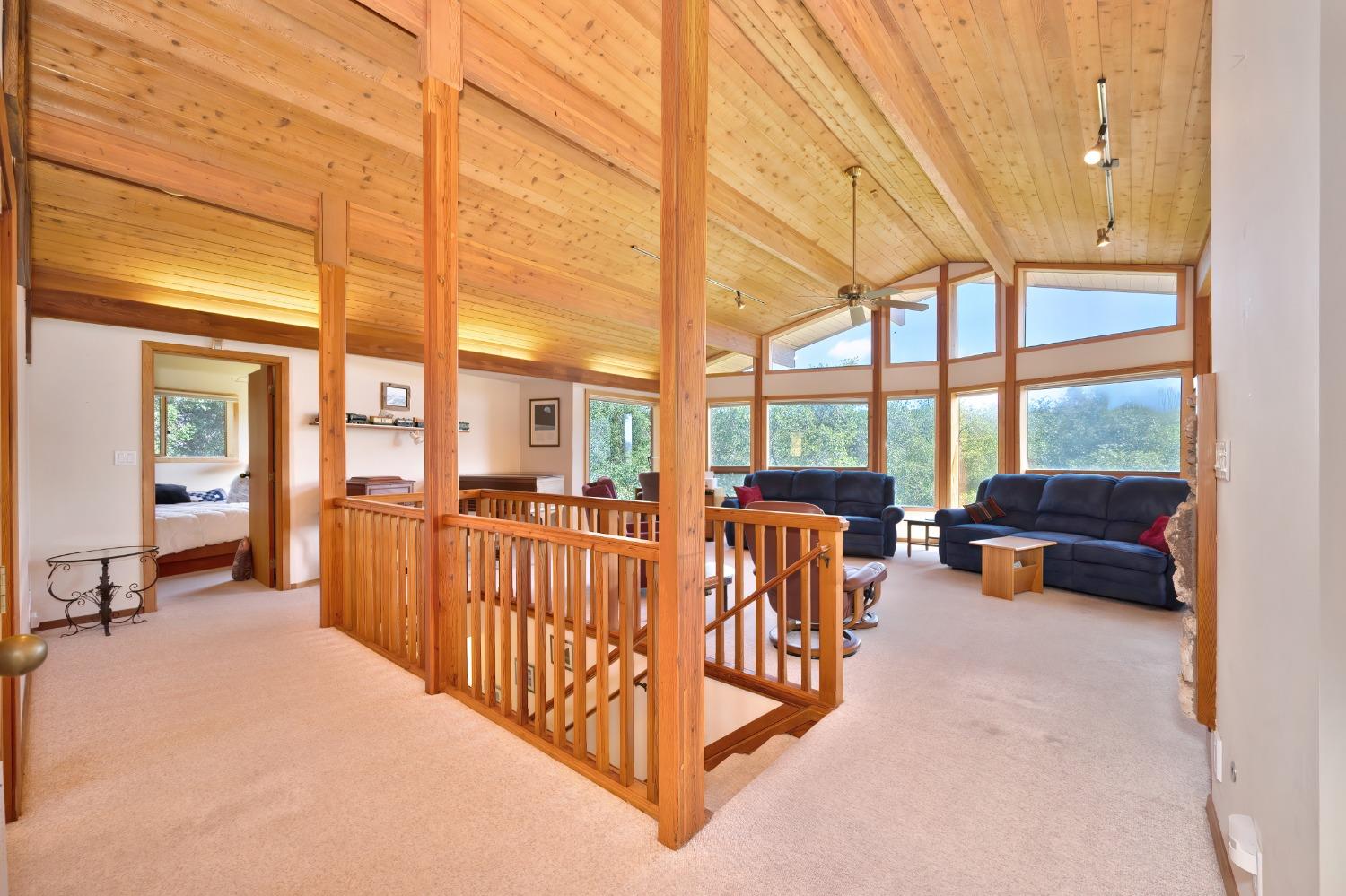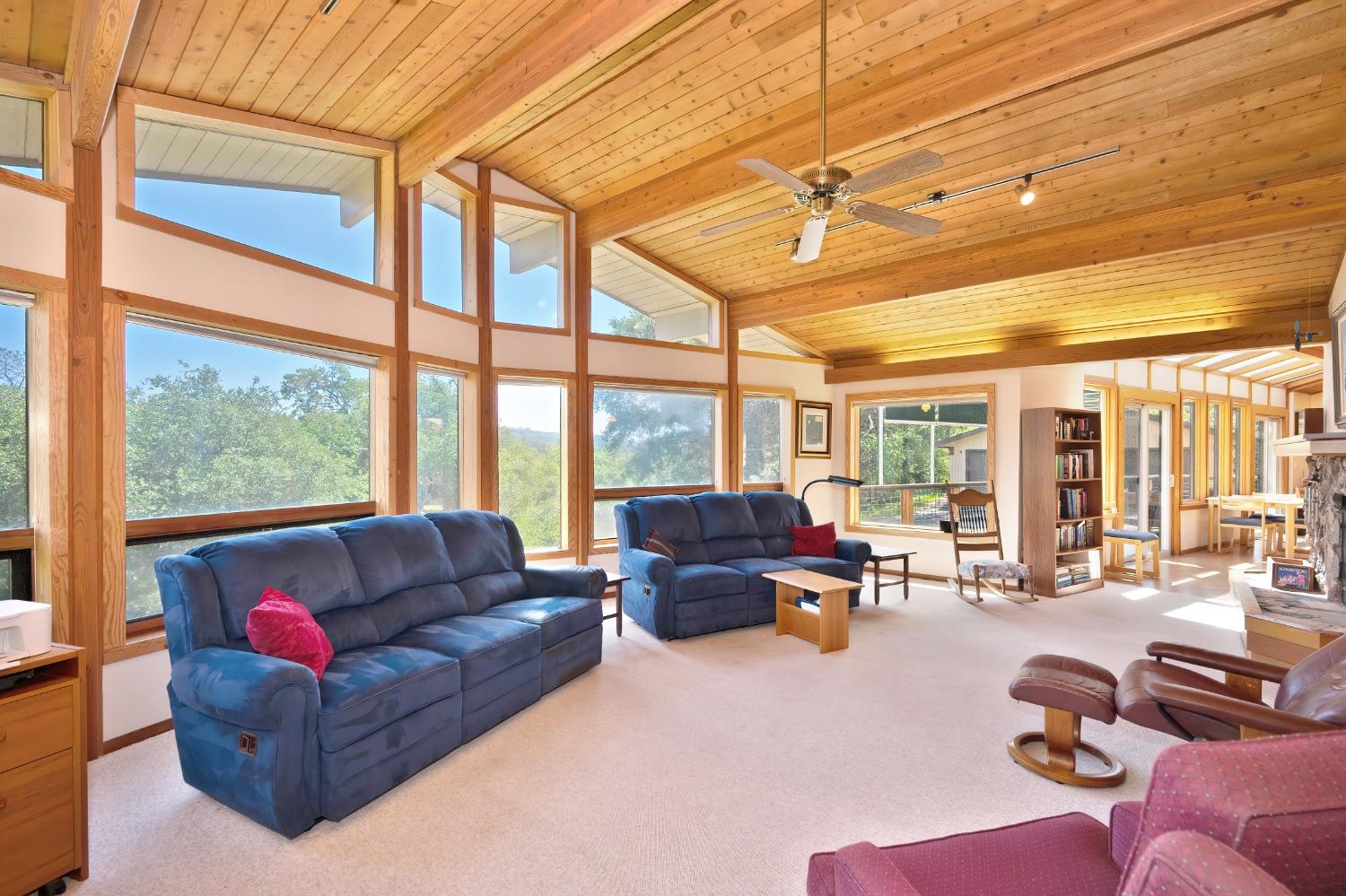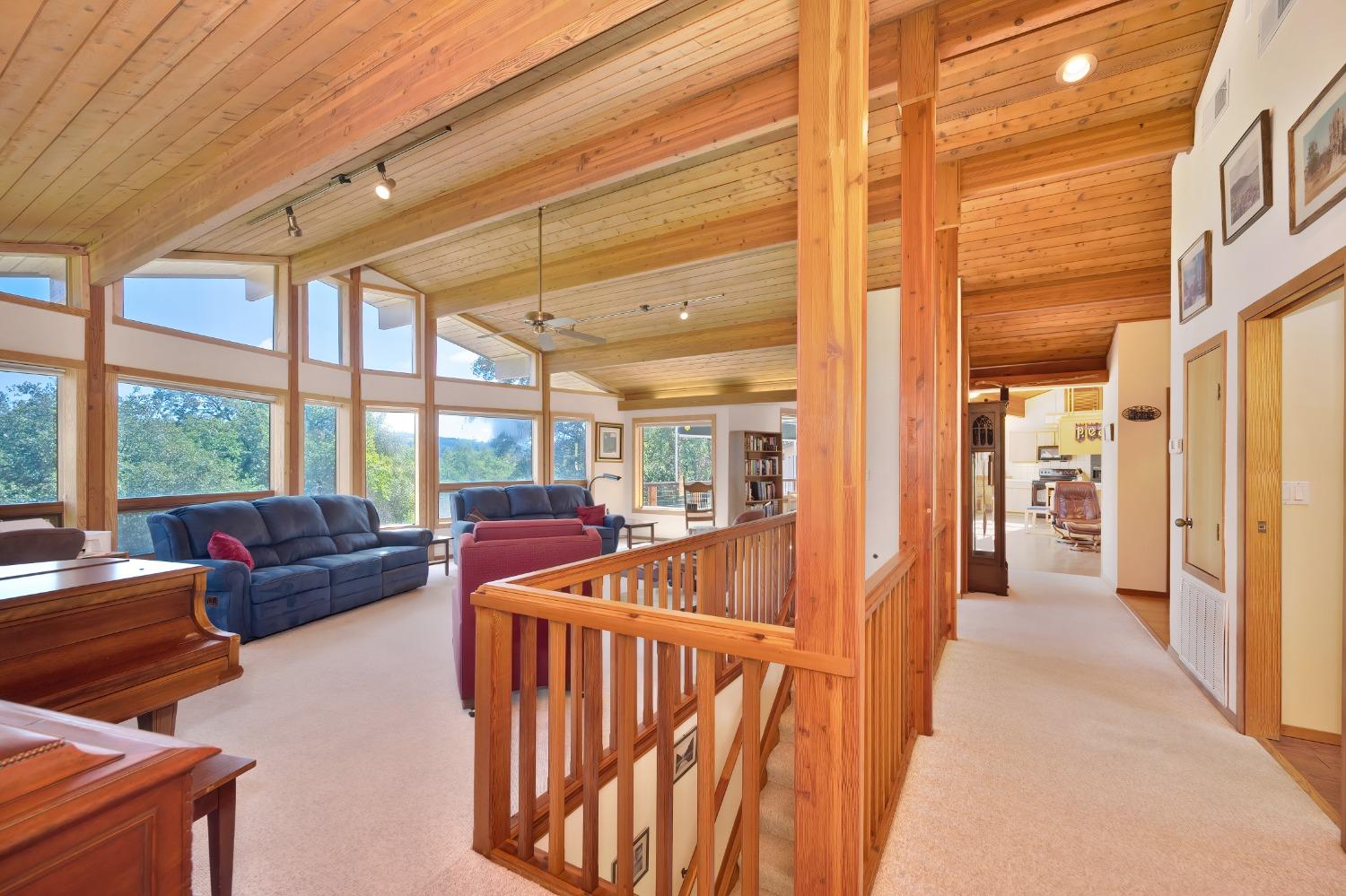


8925 Derby Court, Newcastle, CA 95658
$892,500
3
Beds
3
Baths
3,457
Sq Ft
Single Family
Active
Listed by
Carolyn Metzker
Windermere Signature Properties Auburn
Last updated:
May 7, 2025, 12:55 AM
MLS#
225047820
Source:
MFMLS
About This Home
Home Facts
Single Family
3 Baths
3 Bedrooms
Built in 1991
Price Summary
892,500
$258 per Sq. Ft.
MLS #:
225047820
Last Updated:
May 7, 2025, 12:55 AM
Rooms & Interior
Bedrooms
Total Bedrooms:
3
Bathrooms
Total Bathrooms:
3
Full Bathrooms:
2
Interior
Living Area:
3,457 Sq. Ft.
Structure
Structure
Year Built:
1991
Lot
Lot Size (Sq. Ft):
87,120
Finances & Disclosures
Price:
$892,500
Price per Sq. Ft:
$258 per Sq. Ft.
See this home in person
Attend an upcoming open house
Sat, May 10
11:00 AM - 02:00 PMContact an Agent
Yes, I would like more information from Coldwell Banker. Please use and/or share my information with a Coldwell Banker agent to contact me about my real estate needs.
By clicking Contact I agree a Coldwell Banker Agent may contact me by phone or text message including by automated means and prerecorded messages about real estate services, and that I can access real estate services without providing my phone number. I acknowledge that I have read and agree to the Terms of Use and Privacy Notice.
Contact an Agent
Yes, I would like more information from Coldwell Banker. Please use and/or share my information with a Coldwell Banker agent to contact me about my real estate needs.
By clicking Contact I agree a Coldwell Banker Agent may contact me by phone or text message including by automated means and prerecorded messages about real estate services, and that I can access real estate services without providing my phone number. I acknowledge that I have read and agree to the Terms of Use and Privacy Notice.