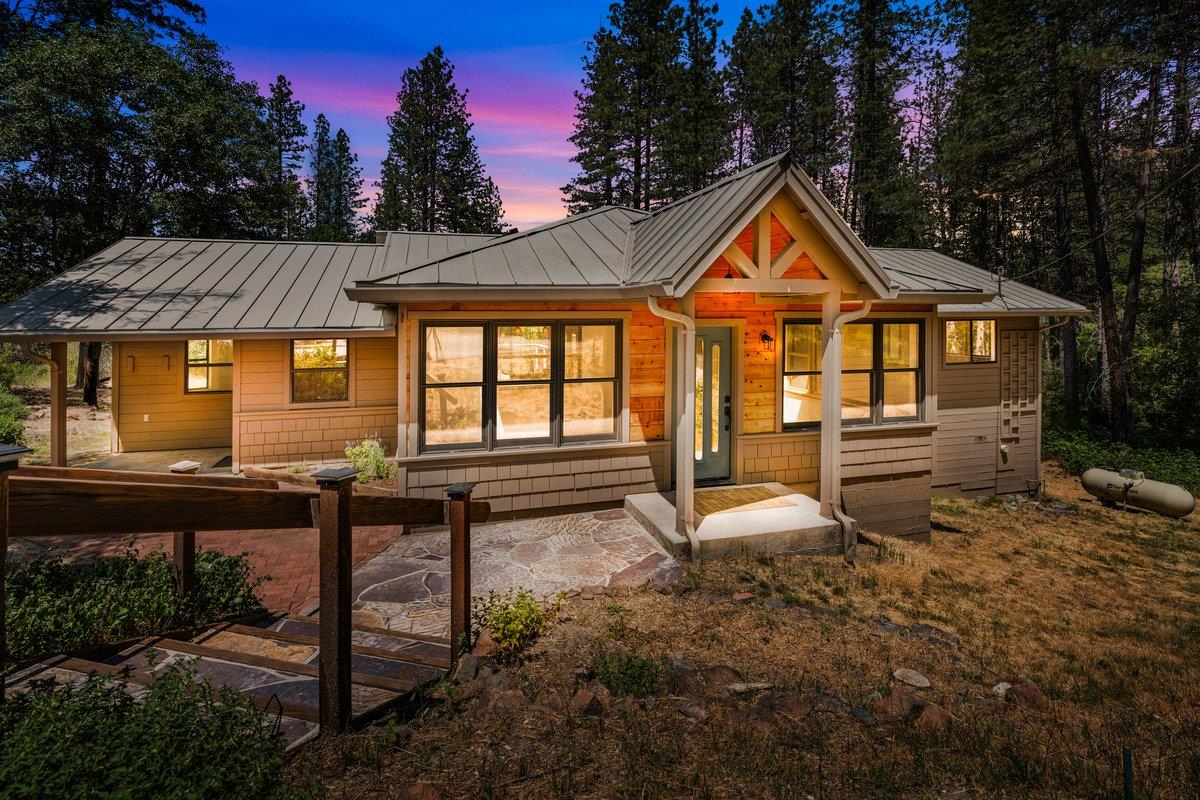12404 Deer Park Drive, Nevada City, CA 95959
$550,000
3
Beds
3
Baths
1,900
Sq Ft
Single Family
Active
Listed by
Eugene Lehman
Century 21 Cornerstone Realty
Last updated:
June 16, 2025, 03:12 PM
MLS#
225071628
Source:
MFMLS
About This Home
Home Facts
Single Family
3 Baths
3 Bedrooms
Built in 1982
Price Summary
550,000
$289 per Sq. Ft.
MLS #:
225071628
Last Updated:
June 16, 2025, 03:12 PM
Rooms & Interior
Bedrooms
Total Bedrooms:
3
Bathrooms
Total Bathrooms:
3
Full Bathrooms:
3
Interior
Living Area:
1,900 Sq. Ft.
Structure
Structure
Year Built:
1982
Lot
Lot Size (Sq. Ft):
84,070
Finances & Disclosures
Price:
$550,000
Price per Sq. Ft:
$289 per Sq. Ft.
See this home in person
Attend an upcoming open house
Sat, Jun 21
11:00 AM - 02:00 PMContact an Agent
Yes, I would like more information from Coldwell Banker. Please use and/or share my information with a Coldwell Banker agent to contact me about my real estate needs.
By clicking Contact I agree a Coldwell Banker Agent may contact me by phone or text message including by automated means and prerecorded messages about real estate services, and that I can access real estate services without providing my phone number. I acknowledge that I have read and agree to the Terms of Use and Privacy Notice.
Contact an Agent
Yes, I would like more information from Coldwell Banker. Please use and/or share my information with a Coldwell Banker agent to contact me about my real estate needs.
By clicking Contact I agree a Coldwell Banker Agent may contact me by phone or text message including by automated means and prerecorded messages about real estate services, and that I can access real estate services without providing my phone number. I acknowledge that I have read and agree to the Terms of Use and Privacy Notice.


