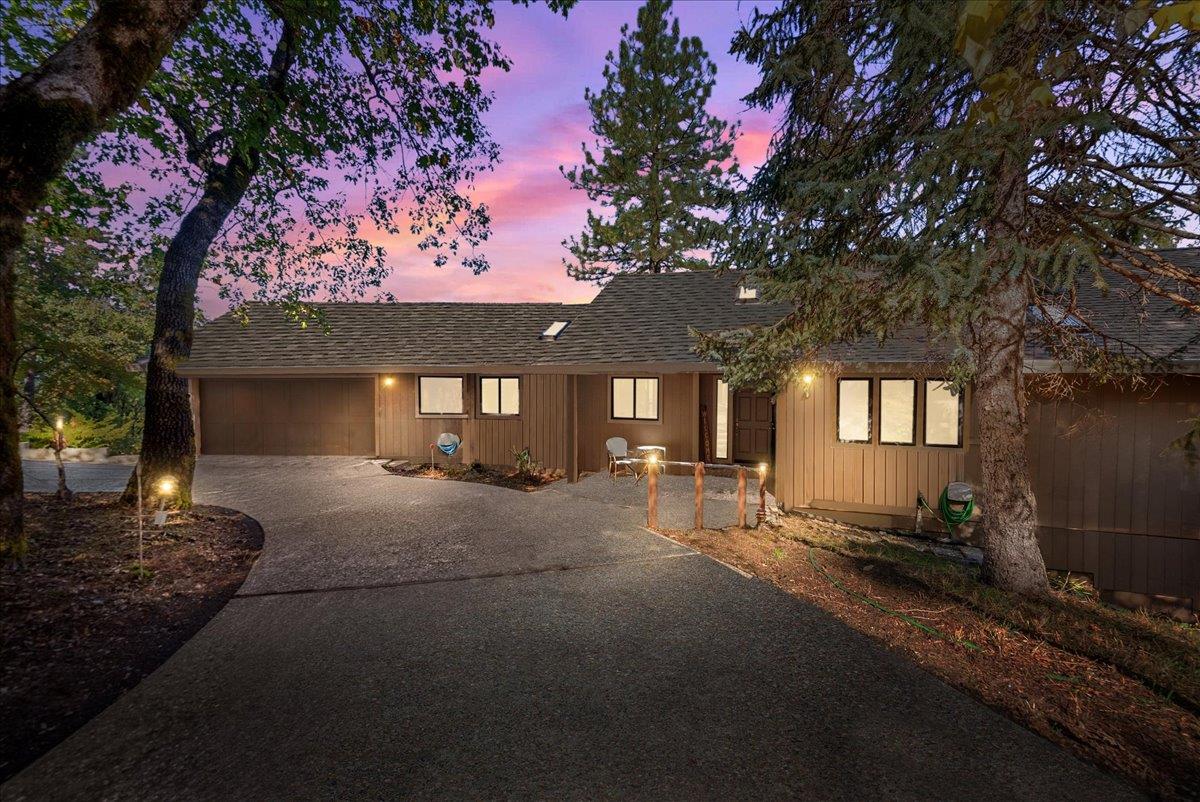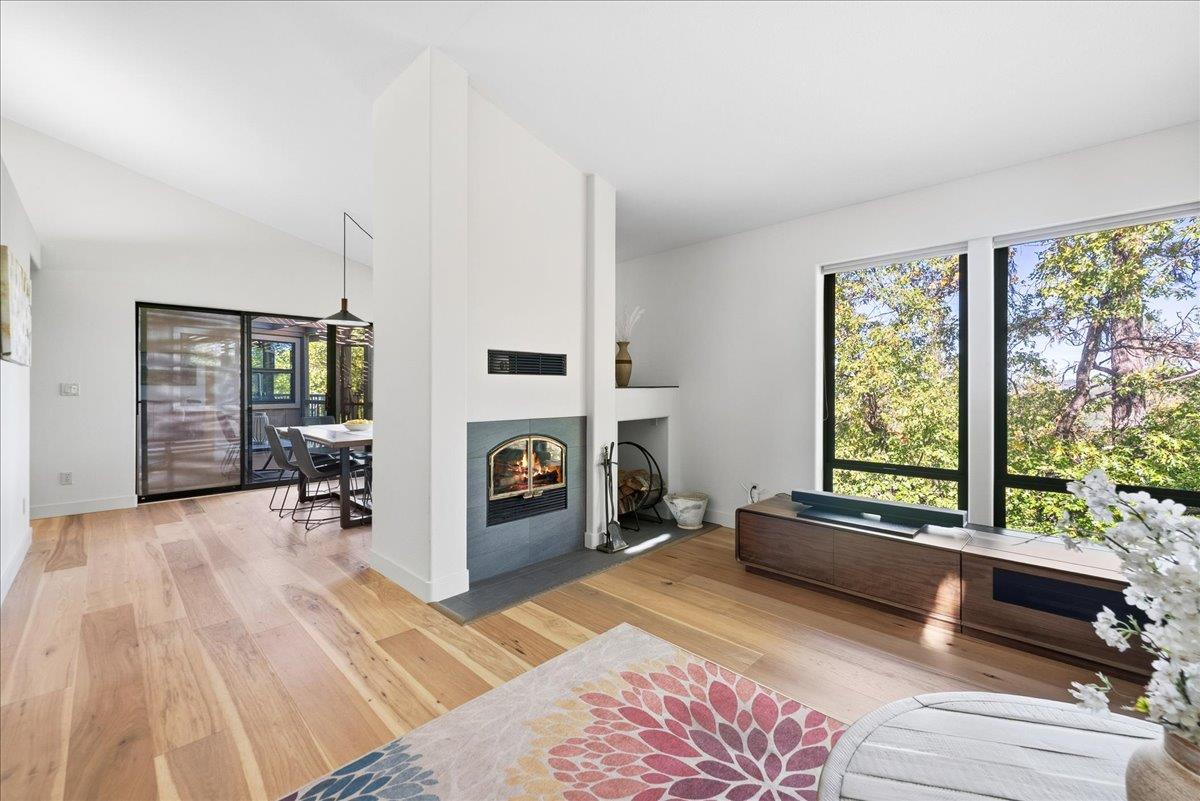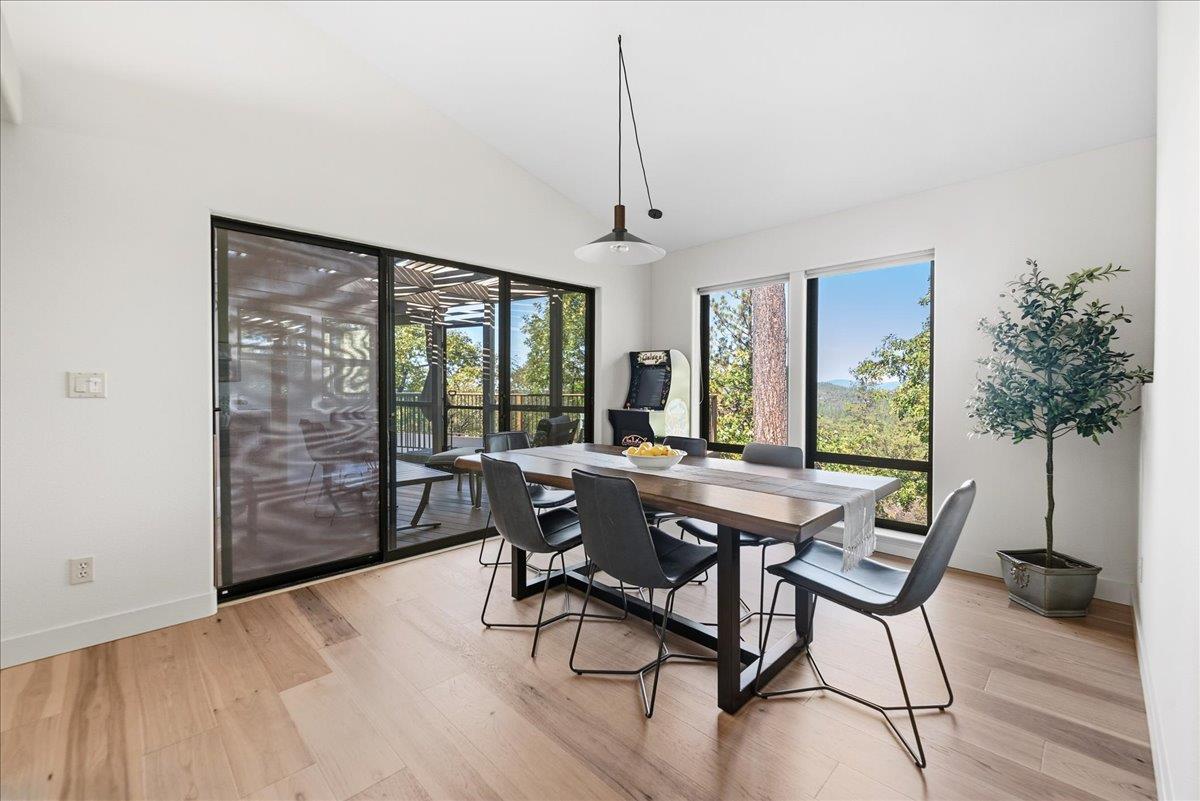11912 Deer Park Drive, Nevada City, CA 95959
$600,000
2
Beds
3
Baths
2,019
Sq Ft
Single Family
Pending
Listed by
Sarah Stone-Francisco
Century 21 Cornerstone Realty
Last updated:
October 25, 2025, 04:36 AM
MLS#
225115373
Source:
MFMLS
About This Home
Home Facts
Single Family
3 Baths
2 Bedrooms
Built in 1991
Price Summary
600,000
$297 per Sq. Ft.
MLS #:
225115373
Last Updated:
October 25, 2025, 04:36 AM
Rooms & Interior
Bedrooms
Total Bedrooms:
2
Bathrooms
Total Bathrooms:
3
Full Bathrooms:
2
Interior
Living Area:
2,019 Sq. Ft.
Structure
Structure
Year Built:
1991
Lot
Lot Size (Sq. Ft):
23,087
Finances & Disclosures
Price:
$600,000
Price per Sq. Ft:
$297 per Sq. Ft.
See this home in person
Attend an upcoming open house
Sun, Oct 26
12:00 PM - 02:00 PMContact an Agent
Yes, I would like more information from Coldwell Banker. Please use and/or share my information with a Coldwell Banker agent to contact me about my real estate needs.
By clicking Contact I agree a Coldwell Banker Agent may contact me by phone or text message including by automated means and prerecorded messages about real estate services, and that I can access real estate services without providing my phone number. I acknowledge that I have read and agree to the Terms of Use and Privacy Notice.
Contact an Agent
Yes, I would like more information from Coldwell Banker. Please use and/or share my information with a Coldwell Banker agent to contact me about my real estate needs.
By clicking Contact I agree a Coldwell Banker Agent may contact me by phone or text message including by automated means and prerecorded messages about real estate services, and that I can access real estate services without providing my phone number. I acknowledge that I have read and agree to the Terms of Use and Privacy Notice.


