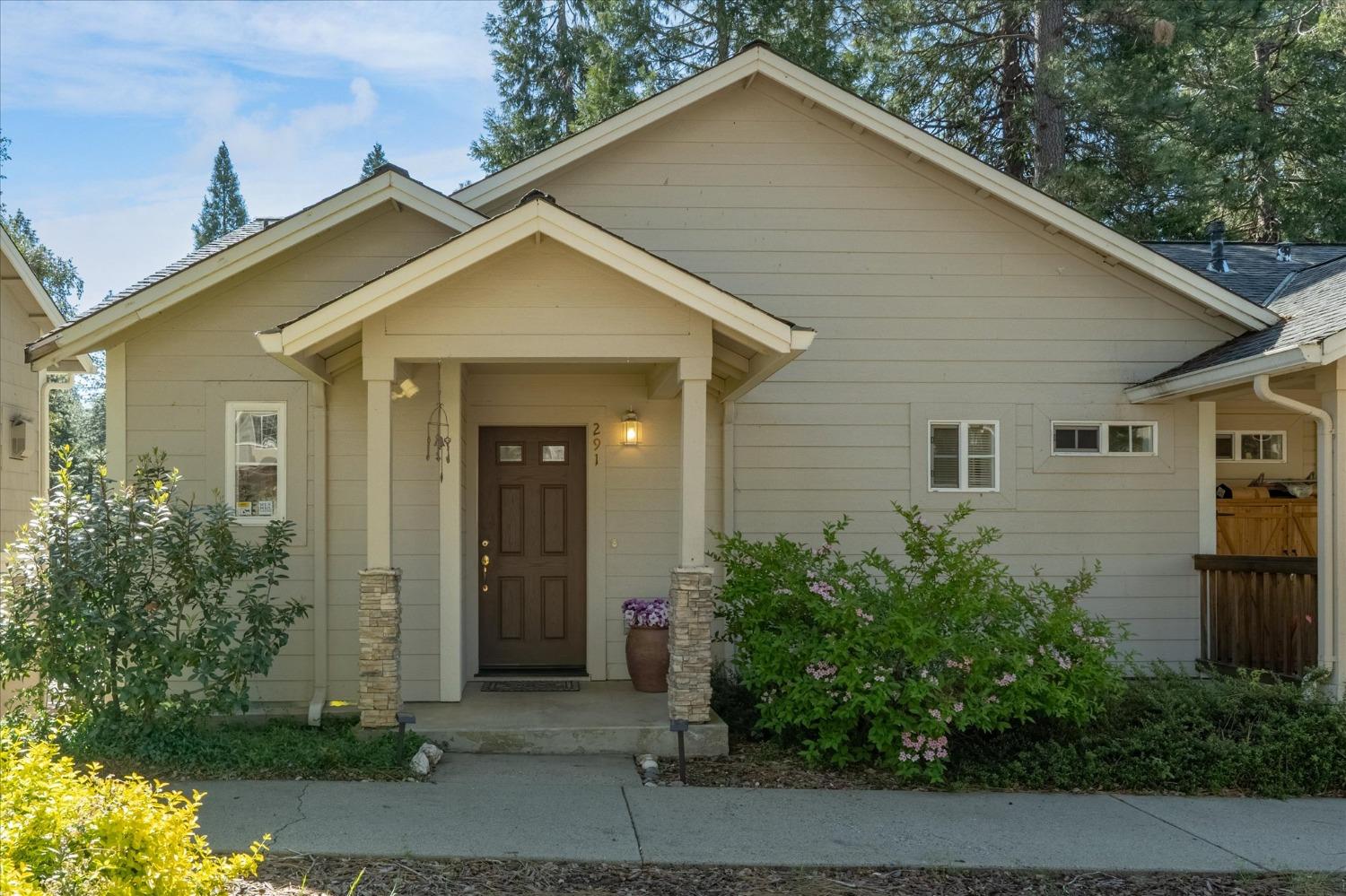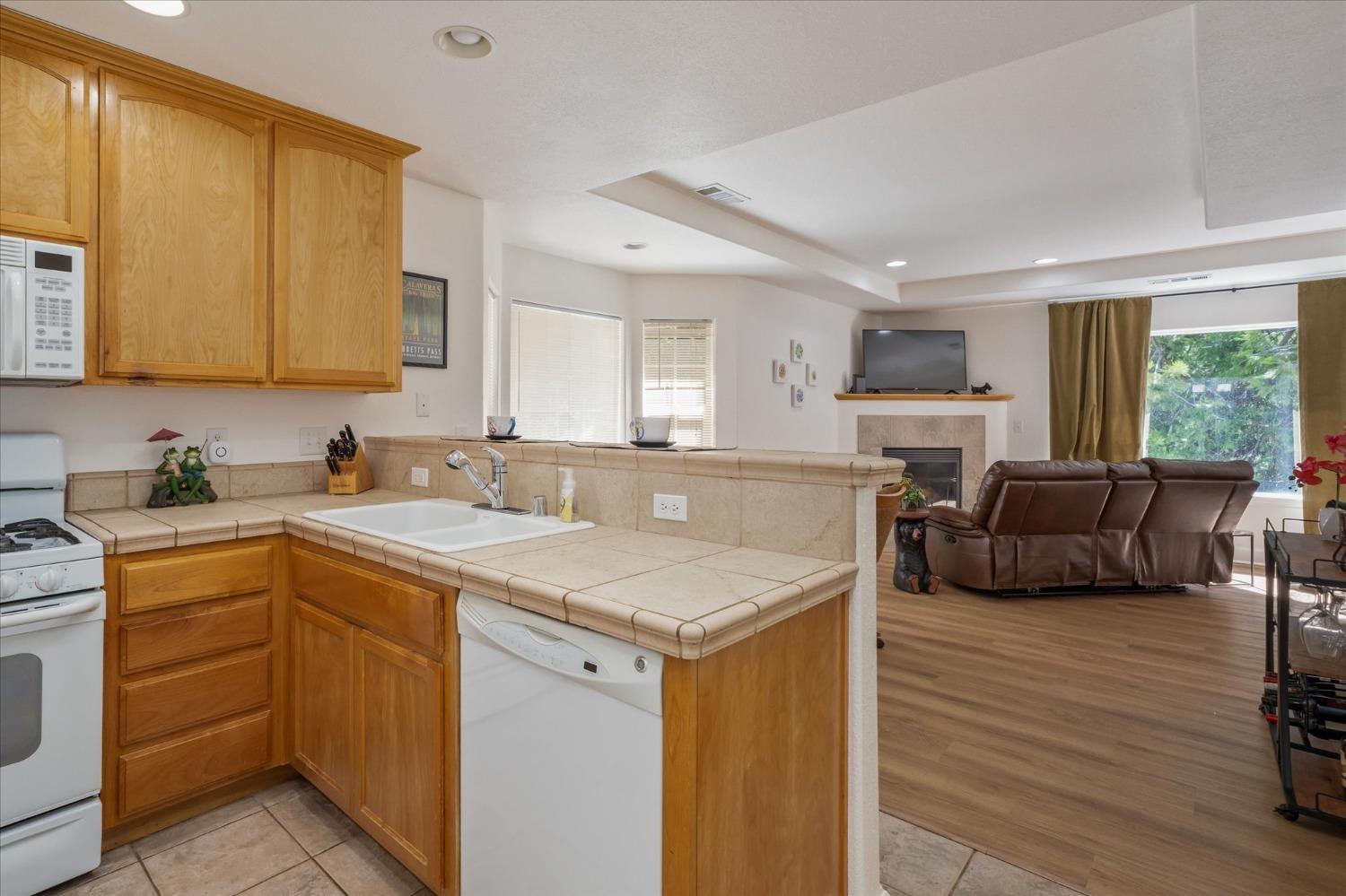


291 Fairway Village Drive, Murphys, CA 95247
$365,000
3
Beds
3
Baths
1,560
Sq Ft
Townhouse
Active
Listed by
Valerie Leon Olson
Century 21 Sierra Properties
Last updated:
June 21, 2025, 02:42 PM
MLS#
225050727
Source:
MFMLS
About This Home
Home Facts
Townhouse
3 Baths
3 Bedrooms
Built in 2006
Price Summary
365,000
$233 per Sq. Ft.
MLS #:
225050727
Last Updated:
June 21, 2025, 02:42 PM
Rooms & Interior
Bedrooms
Total Bedrooms:
3
Bathrooms
Total Bathrooms:
3
Full Bathrooms:
3
Interior
Living Area:
1,560 Sq. Ft.
Structure
Structure
Year Built:
2006
Lot
Lot Size (Sq. Ft):
2,178
Finances & Disclosures
Price:
$365,000
Price per Sq. Ft:
$233 per Sq. Ft.
Contact an Agent
Yes, I would like more information from Coldwell Banker. Please use and/or share my information with a Coldwell Banker agent to contact me about my real estate needs.
By clicking Contact I agree a Coldwell Banker Agent may contact me by phone or text message including by automated means and prerecorded messages about real estate services, and that I can access real estate services without providing my phone number. I acknowledge that I have read and agree to the Terms of Use and Privacy Notice.
Contact an Agent
Yes, I would like more information from Coldwell Banker. Please use and/or share my information with a Coldwell Banker agent to contact me about my real estate needs.
By clicking Contact I agree a Coldwell Banker Agent may contact me by phone or text message including by automated means and prerecorded messages about real estate services, and that I can access real estate services without providing my phone number. I acknowledge that I have read and agree to the Terms of Use and Privacy Notice.