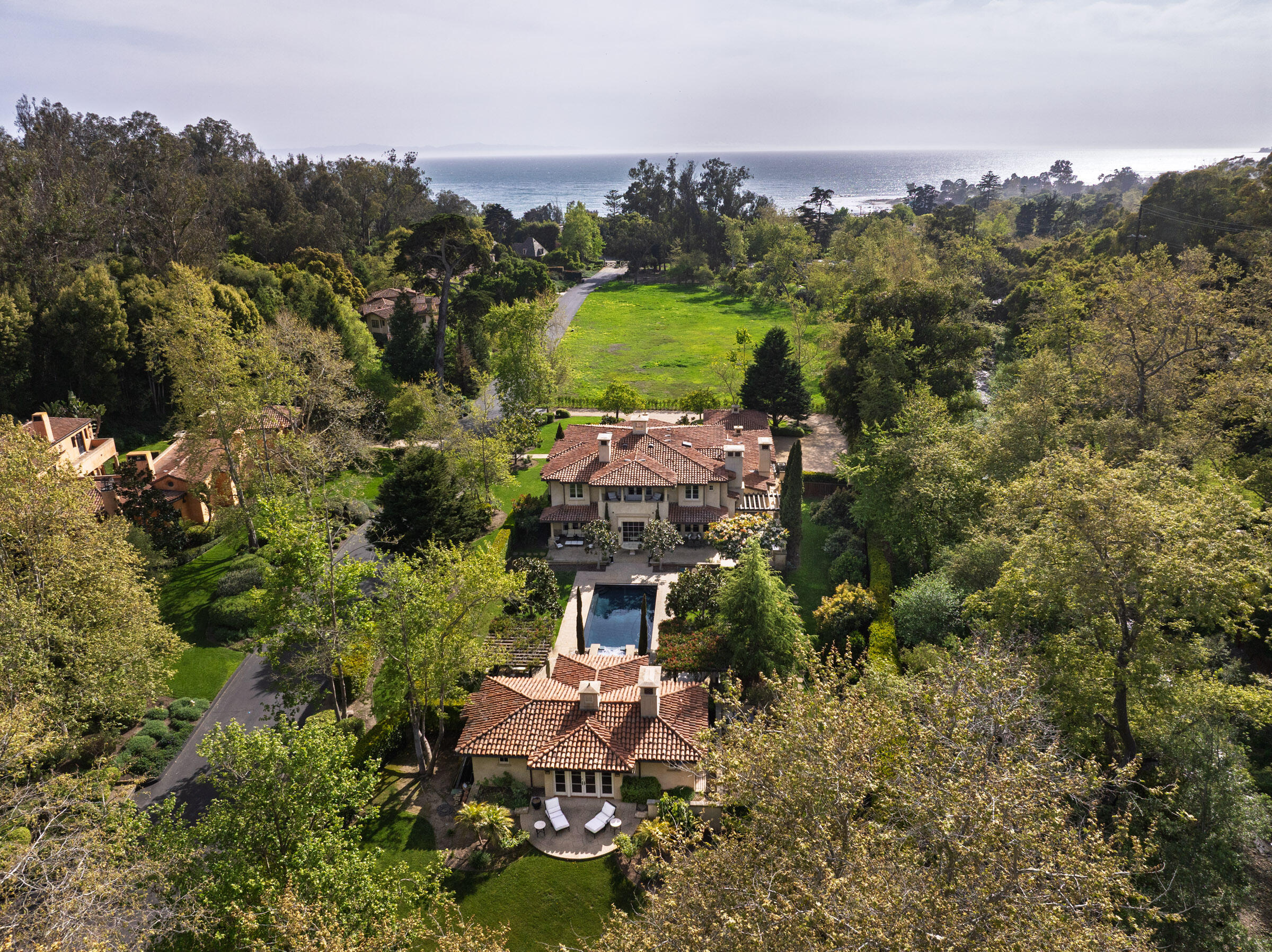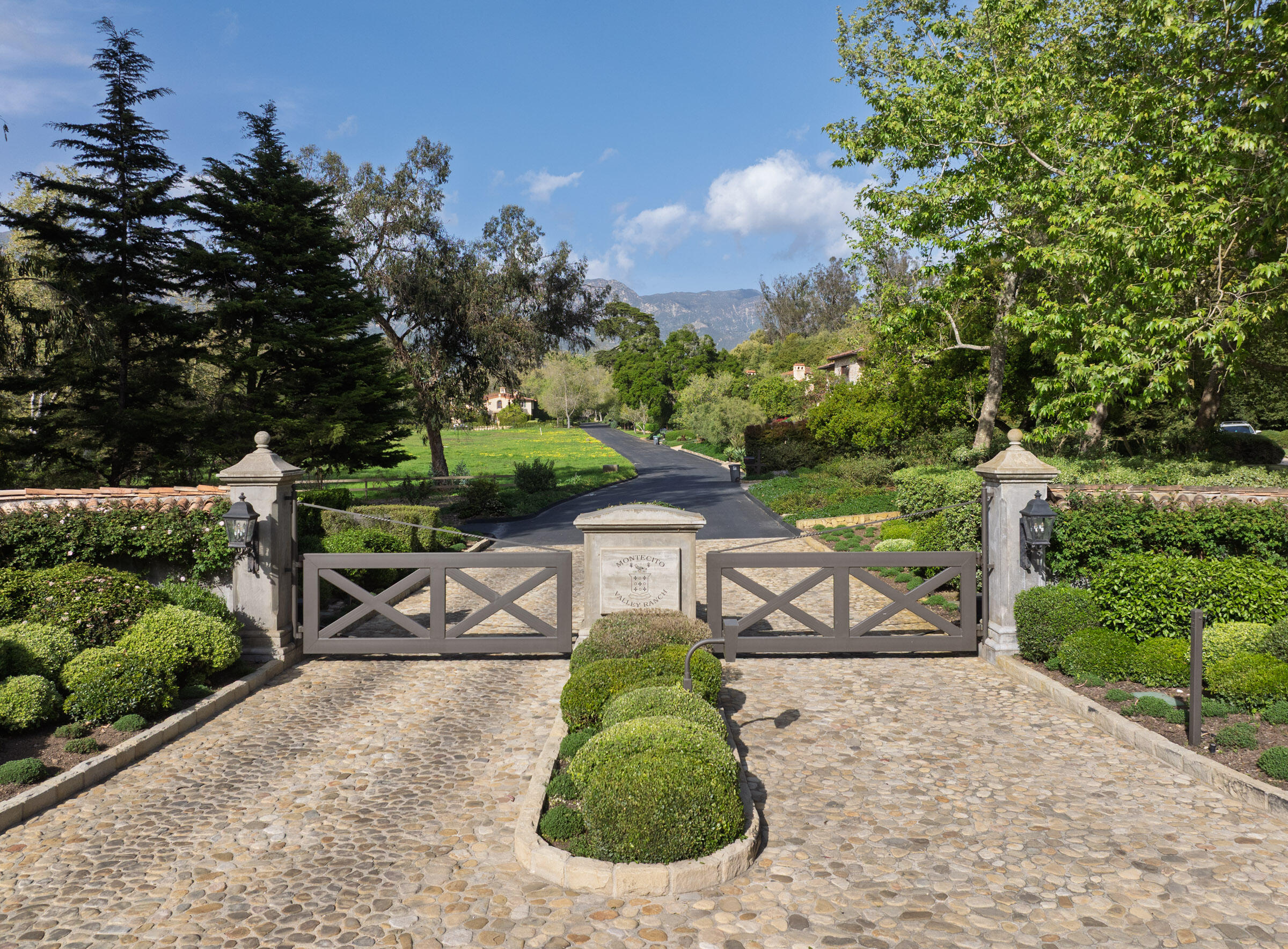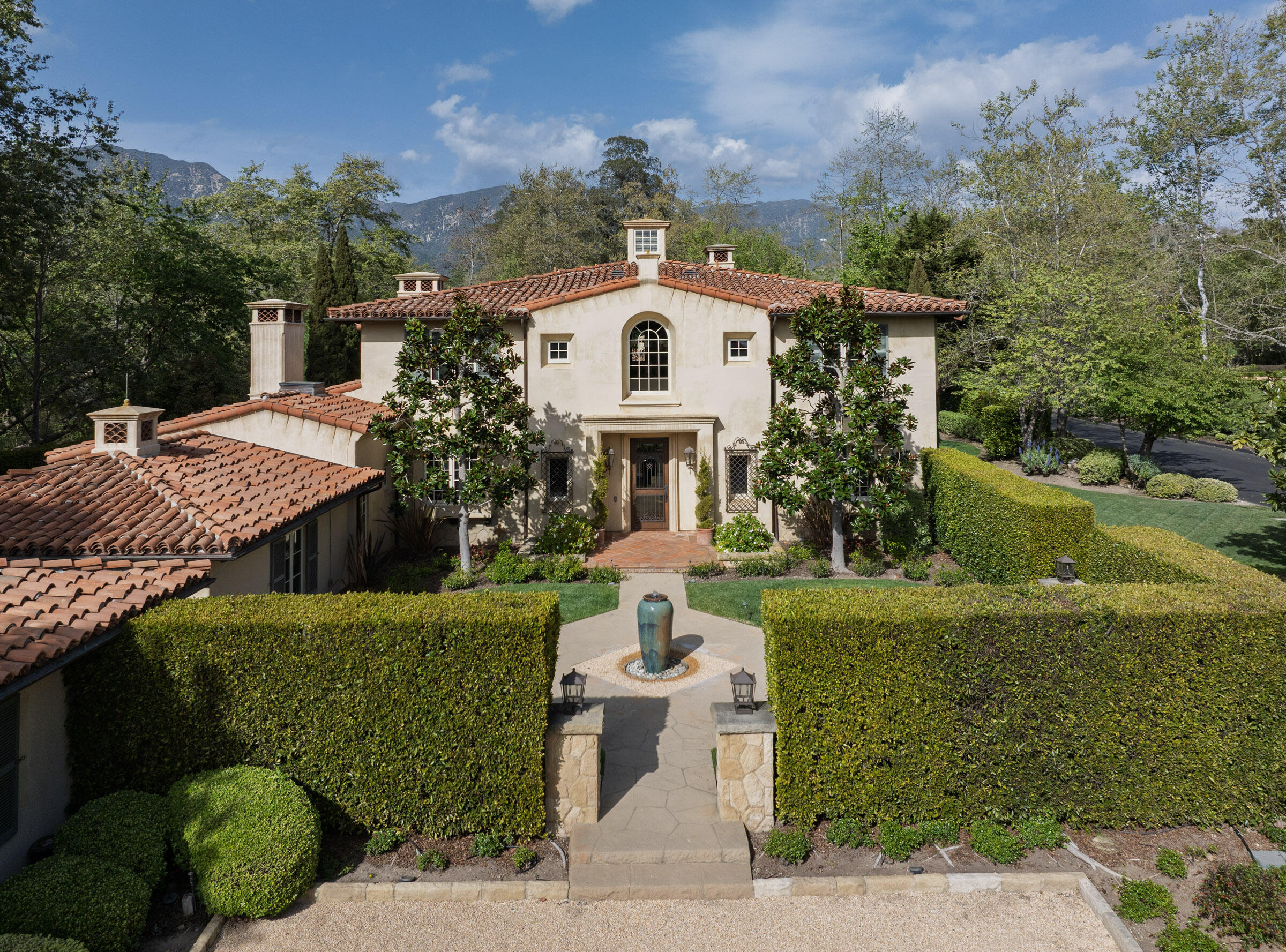


2035 Creekside Road, Montecito, CA 93108
$11,750,000
6
Beds
9
Baths
6,698
Sq Ft
Single Family
Active
Listed by
Wendy E Gragg
Non Member Agent
Distinctive Real Estate
Non Member Office
Last updated:
April 20, 2025, 02:21 PM
MLS#
25-1342
Source:
SBAOR
About This Home
Home Facts
Single Family
9 Baths
6 Bedrooms
Built in 2006
Price Summary
11,750,000
$1,754 per Sq. Ft.
MLS #:
25-1342
Last Updated:
April 20, 2025, 02:21 PM
Added:
a month ago
Rooms & Interior
Bedrooms
Total Bedrooms:
6
Bathrooms
Total Bathrooms:
9
Full Bathrooms:
7
Structure
Structure
Architectural Style:
Medit, Spanish
Building Area:
6,698 Sq. Ft.
Year Built:
2006
Lot
Lot Size (Sq. Ft):
118,918
Finances & Disclosures
Price:
$11,750,000
Price per Sq. Ft:
$1,754 per Sq. Ft.
Contact an Agent
Yes, I would like more information from Coldwell Banker. Please use and/or share my information with a Coldwell Banker agent to contact me about my real estate needs.
By clicking Contact I agree a Coldwell Banker Agent may contact me by phone or text message including by automated means and prerecorded messages about real estate services, and that I can access real estate services without providing my phone number. I acknowledge that I have read and agree to the Terms of Use and Privacy Notice.
Contact an Agent
Yes, I would like more information from Coldwell Banker. Please use and/or share my information with a Coldwell Banker agent to contact me about my real estate needs.
By clicking Contact I agree a Coldwell Banker Agent may contact me by phone or text message including by automated means and prerecorded messages about real estate services, and that I can access real estate services without providing my phone number. I acknowledge that I have read and agree to the Terms of Use and Privacy Notice.