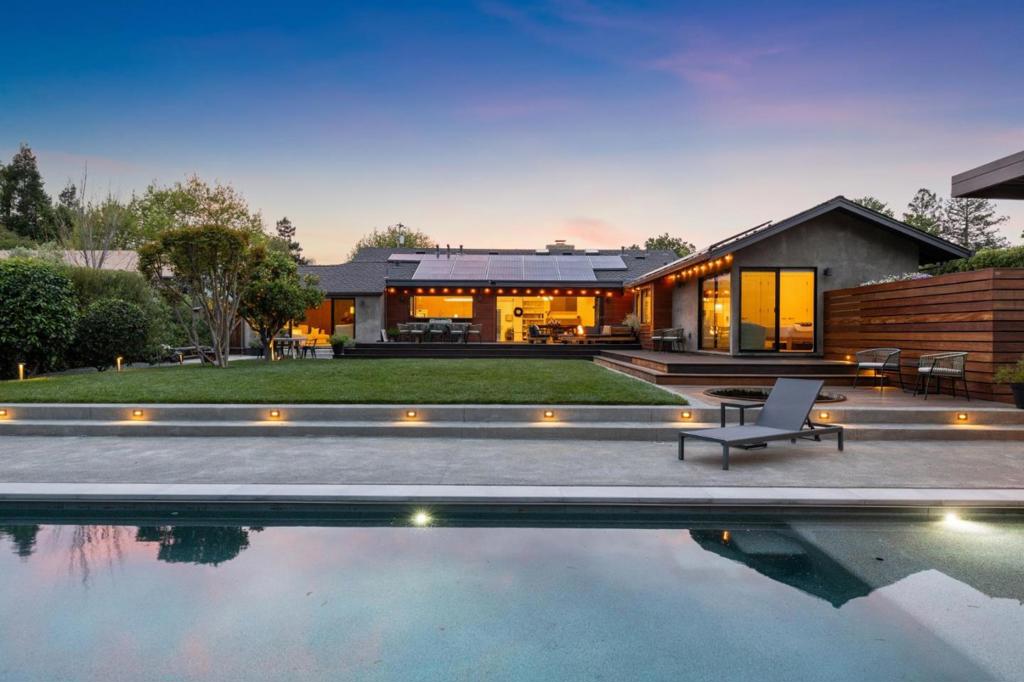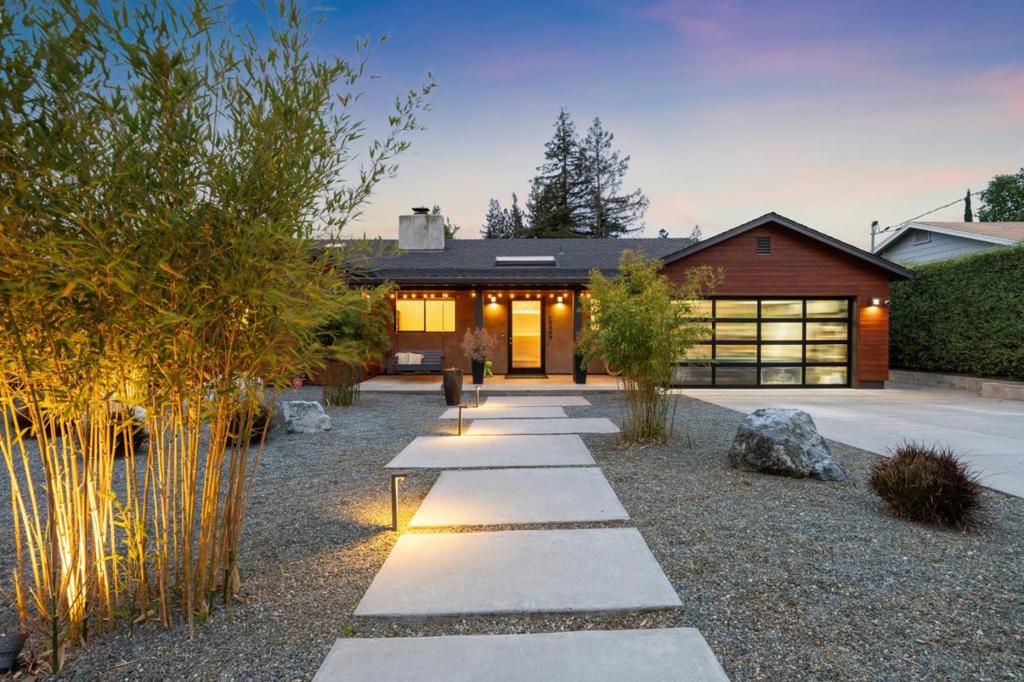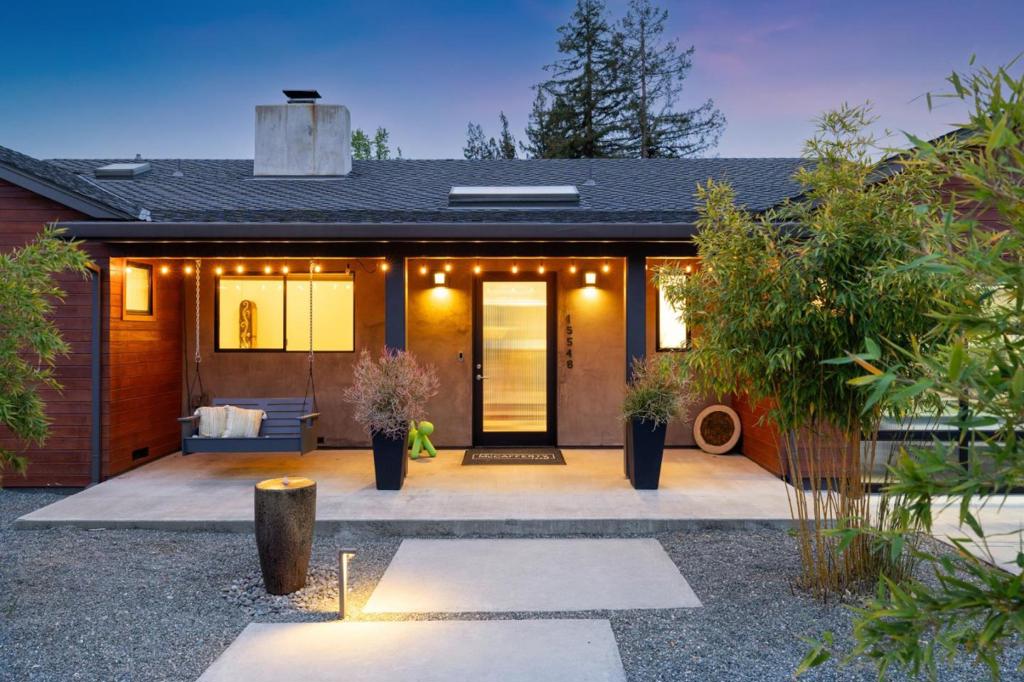A charming tree-lined street in one of Monte Sereno’s most sought-after neighborhoods. Rebuilt with intention by the owners, an architect and artist, just 15 years ago, this contemporary sanctuary blends modern design with mindful living, where every detail has been curated to bring peace, balance, and effortless beauty to daily life.
Pebble stones and bamboo stalks flank the entry path, and the gentle murmur of a fountain is a guide to the front porch. The home’s sleek architectural lines, warm wood accents, and tranquil landscaping create an immediate connection of quiet sophistication.
Step inside to discover a light-filled interior with soaring ceilings and walls of glass that open to the rear yard for the ultimate in indoor/outdoor living. Wide plank oak hardwood floors are enjoyed throughout most of the living spaces. The entire back wall of the great room opens up as the folding glass wall and window dissolve the barrier and transition beautifully to the incredible outdoor entertaining space. The great room is both grounding and playful, a gas fireplace wrapped in concrete detailing & the steel beam header at the vault is outfitted with brackets ready to attach a whimsical swing or zipline. Designed to breathe with the seasons, this open-air living creates a perfect environment for entertaining and relaxation. The living space extends to the expansive Ipe wood deck for lounging or hosting guests. A large automated awning is available at the touch of a button for inclement weather, assuring year-round enjoyment.
At the heart of the home, the kitchen is a masterclass in elevated function and beauty. Silestone countertops and designer fixtures evoke a minimalist luxury, while premium appliances—including a Filli Bertazzoni six-burner range, Thermador paneled refrigerator, pot filler, and filtered water dispenser will delight every home chef. A large island provides ample preparation space and a perfect spot for casual dining while enjoying the views of the spectacular rear yard. The three-panel Nano window partitions the wall opening, the nine-foot space for an easy pass through to the stainless steel counter over the deck.
A large family room, adjacent to the kitchen, enjoys the same outstanding views of the outdoor living space. New carpet extends through the space, a wall of built-in cabinetry for storage, and the large slider opens to the patio and lawn area. Blackout shades and surround sound provide a perfect environment for watching your favorite feature film on movie nights.
All five bedrooms are peaceful retreats, each enhanced with Elfa closet systems. The primary suite is set at the end of the hall, overlooking the pool and the grove of handsome redwood trees. The spa-inspired bath enjoys a deep soaking tub and stall shower. Dual sliders open to the Ipe wood deck, steps away from the cedar jetted hot tub.
Outside, the rear yard is a haven for peaceful enjoyment or entertaining small and large affairs. Dine under the stars, gather around the saltwater pool on sun-drenched afternoons, or wind down in the cedar spa or dry sauna. A pavilion enjoys 4K projector and a retractable 12ft movie screen. Warmed by solar thermo coils on the Pavilion roof as well as gas heating, the in-ground pool is directly positioned to lounge in while watching your favorite sports team on the big screen! The expansive outdoor kitchen and Bromic heaters turn every gathering into an experience. Bistro lighting sets the scene for unforgettable moments, grounded in comfort and serenity.
At the rear of the yard, the “Zendo”—a permitted flex space—offers its own retreat. With a kitchenette, full bathroom, and climate control system, it's a perfect spot for creative work or a guest cottage.
Just minutes from downtown Los Gatos, hiking trails, and top-rated Los Gatos schools, this is a rare opportunity to own a property that not only functions flawlessly but is also a peaceful escape.


