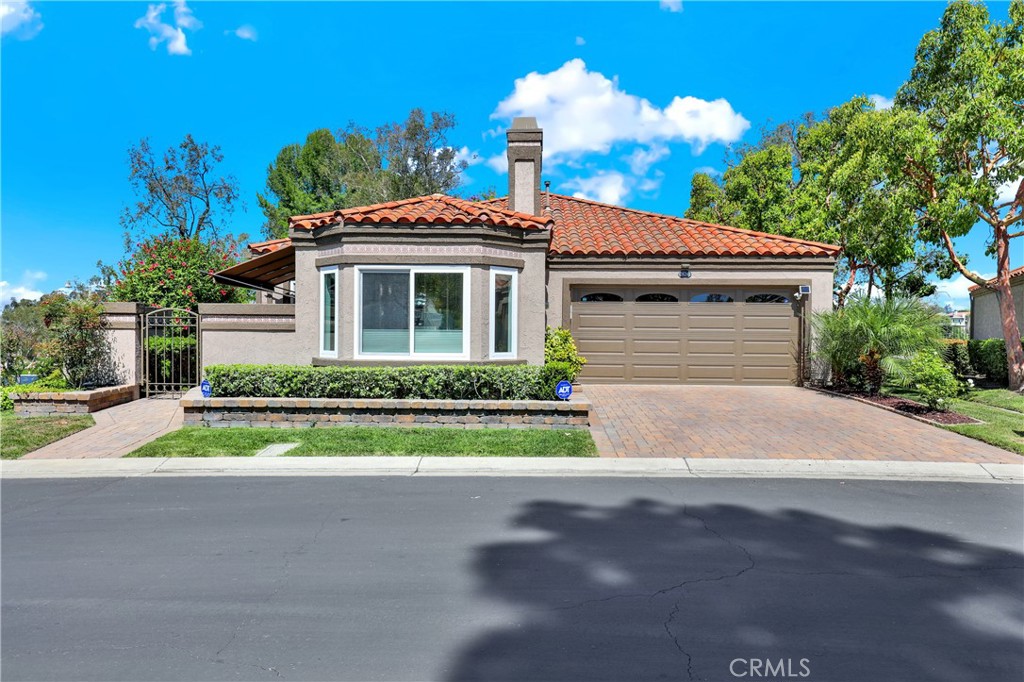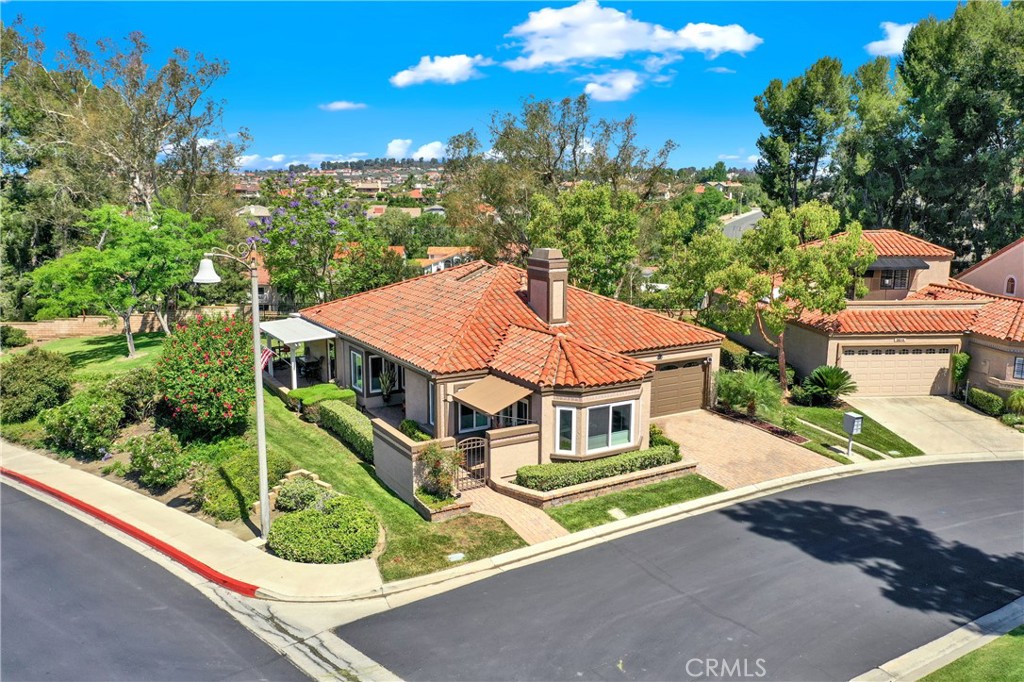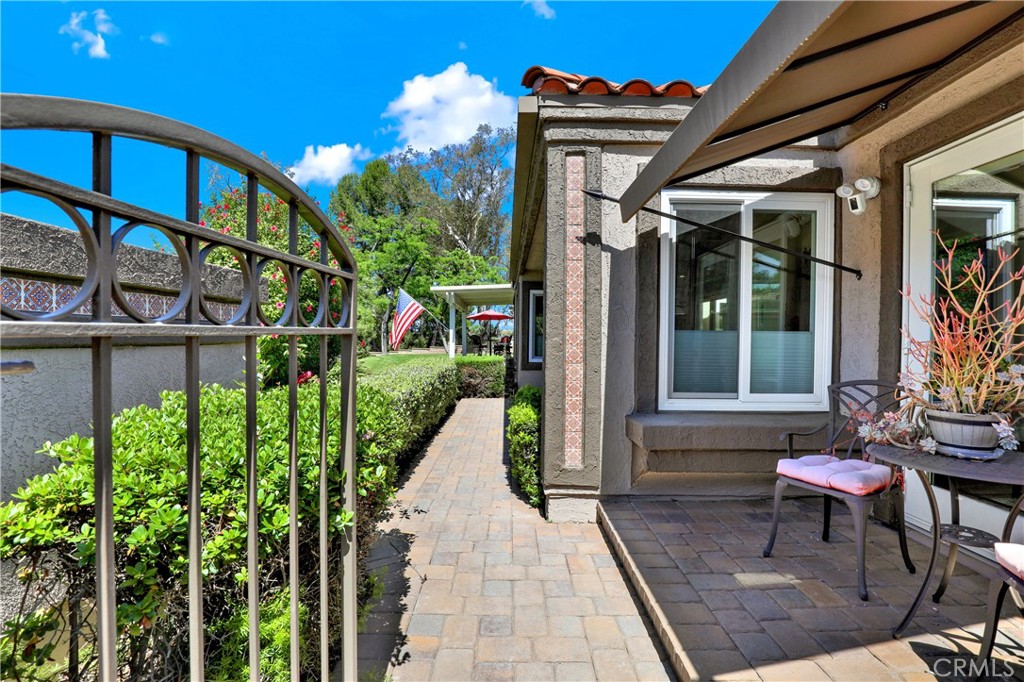


Listed by
Kurt Nelson
Kurt Nelson, Broker
714-272-1610
Last updated:
June 23, 2025, 01:17 PM
MLS#
OC25135166
Source:
CRMLS
About This Home
Home Facts
Single Family
2 Baths
2 Bedrooms
Built in 1983
Price Summary
1,150,000
$795 per Sq. Ft.
MLS #:
OC25135166
Last Updated:
June 23, 2025, 01:17 PM
Added:
11 day(s) ago
Rooms & Interior
Bedrooms
Total Bedrooms:
2
Bathrooms
Total Bathrooms:
2
Full Bathrooms:
1
Interior
Living Area:
1,445 Sq. Ft.
Structure
Structure
Architectural Style:
Mediterranean
Building Area:
1,445 Sq. Ft.
Year Built:
1983
Lot
Lot Size (Sq. Ft):
3,476
Finances & Disclosures
Price:
$1,150,000
Price per Sq. Ft:
$795 per Sq. Ft.
Contact an Agent
Yes, I would like more information from Coldwell Banker. Please use and/or share my information with a Coldwell Banker agent to contact me about my real estate needs.
By clicking Contact I agree a Coldwell Banker Agent may contact me by phone or text message including by automated means and prerecorded messages about real estate services, and that I can access real estate services without providing my phone number. I acknowledge that I have read and agree to the Terms of Use and Privacy Notice.
Contact an Agent
Yes, I would like more information from Coldwell Banker. Please use and/or share my information with a Coldwell Banker agent to contact me about my real estate needs.
By clicking Contact I agree a Coldwell Banker Agent may contact me by phone or text message including by automated means and prerecorded messages about real estate services, and that I can access real estate services without providing my phone number. I acknowledge that I have read and agree to the Terms of Use and Privacy Notice.