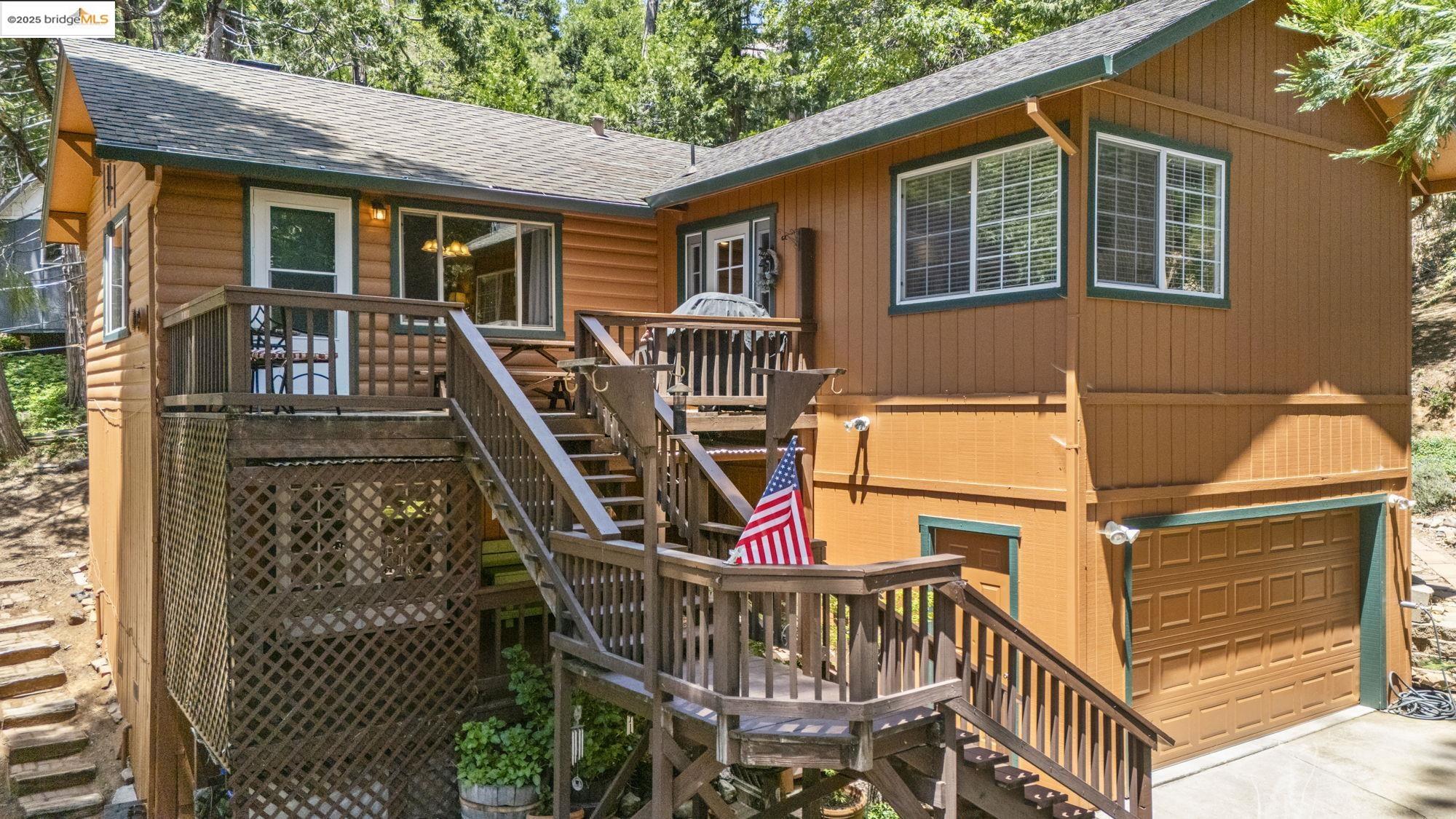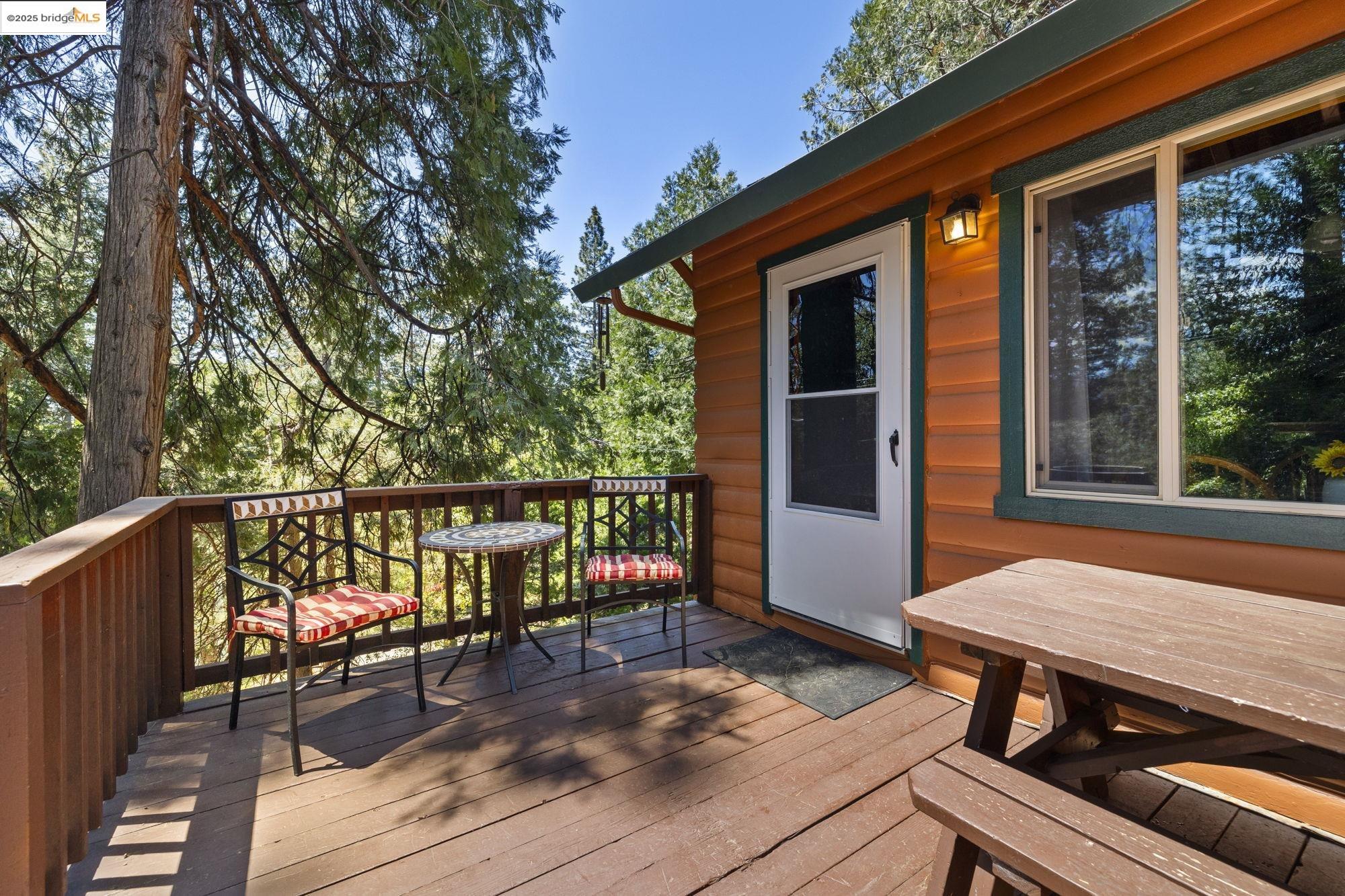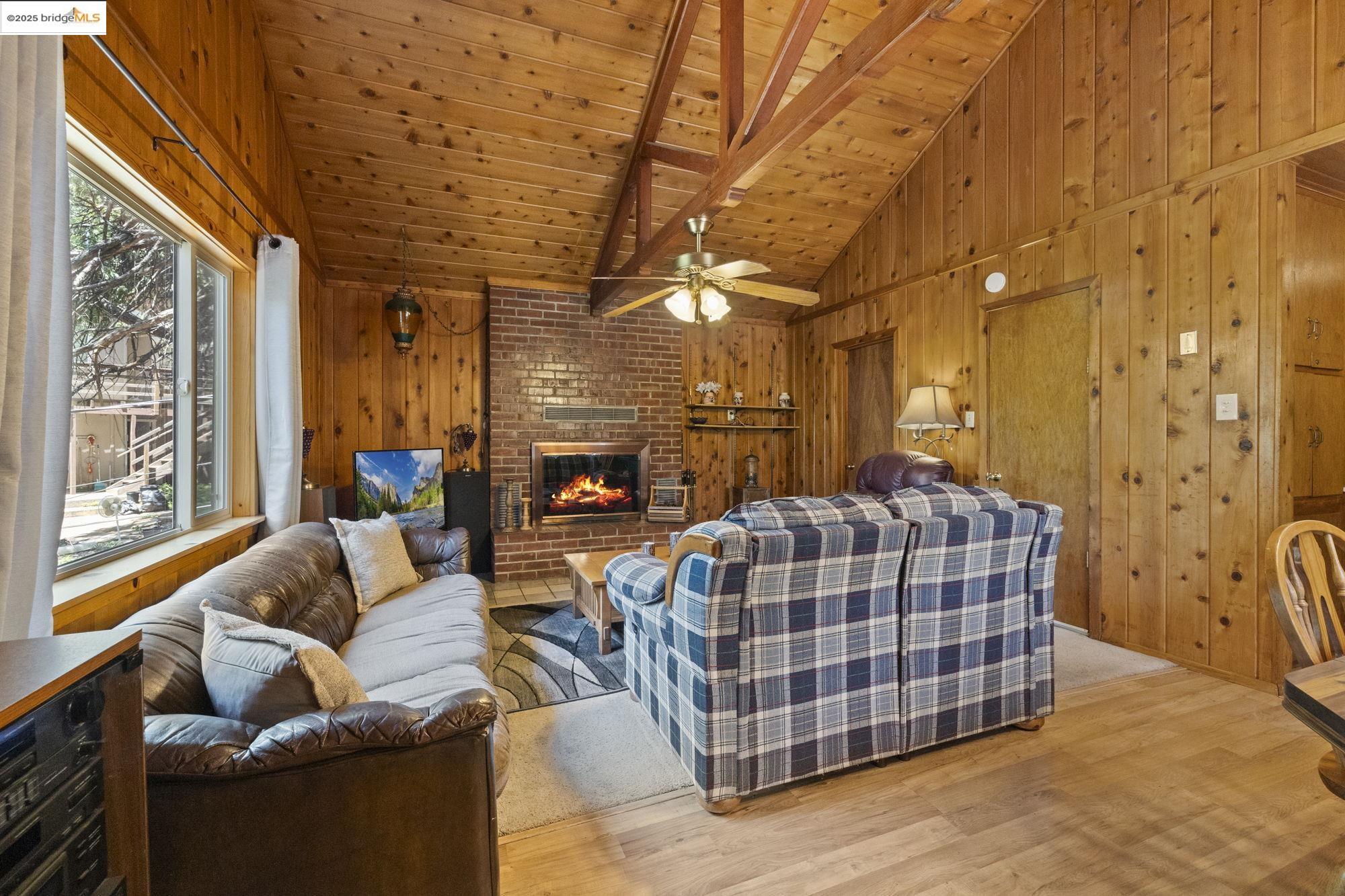


20836 Hiki Pl., Mi Wuk Village, CA 95346
$299,000
3
Beds
1
Bath
1,400
Sq Ft
Single Family
Active
Listed by
Kayla Njirich-Weldon
Kw Sierra Foothills
209-694-8077
Last updated:
October 31, 2025, 02:26 PM
MLS#
41099376
Source:
CA BRIDGEMLS
About This Home
Home Facts
Single Family
1 Bath
3 Bedrooms
Built in 1961
Price Summary
299,000
$213 per Sq. Ft.
MLS #:
41099376
Last Updated:
October 31, 2025, 02:26 PM
Added:
5 month(s) ago
Rooms & Interior
Bedrooms
Total Bedrooms:
3
Bathrooms
Total Bathrooms:
1
Full Bathrooms:
1
Interior
Living Area:
1,400 Sq. Ft.
Structure
Structure
Architectural Style:
Cabin, Single Family Residence
Building Area:
1,400 Sq. Ft.
Year Built:
1961
Lot
Lot Size (Sq. Ft):
7,405
Finances & Disclosures
Price:
$299,000
Price per Sq. Ft:
$213 per Sq. Ft.
Contact an Agent
Yes, I would like more information from Coldwell Banker. Please use and/or share my information with a Coldwell Banker agent to contact me about my real estate needs.
By clicking Contact I agree a Coldwell Banker Agent may contact me by phone or text message including by automated means and prerecorded messages about real estate services, and that I can access real estate services without providing my phone number. I acknowledge that I have read and agree to the Terms of Use and Privacy Notice.
Contact an Agent
Yes, I would like more information from Coldwell Banker. Please use and/or share my information with a Coldwell Banker agent to contact me about my real estate needs.
By clicking Contact I agree a Coldwell Banker Agent may contact me by phone or text message including by automated means and prerecorded messages about real estate services, and that I can access real estate services without providing my phone number. I acknowledge that I have read and agree to the Terms of Use and Privacy Notice.