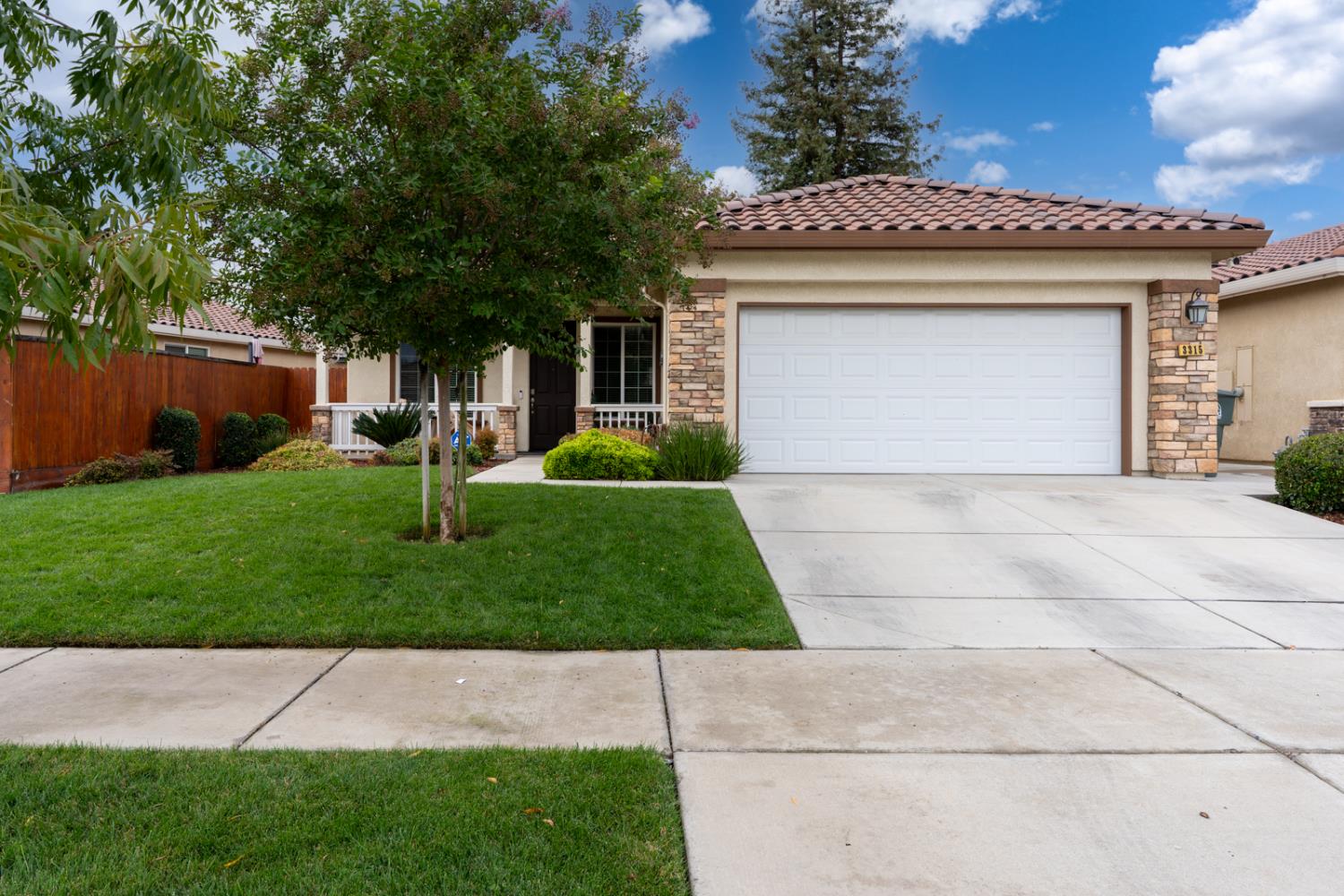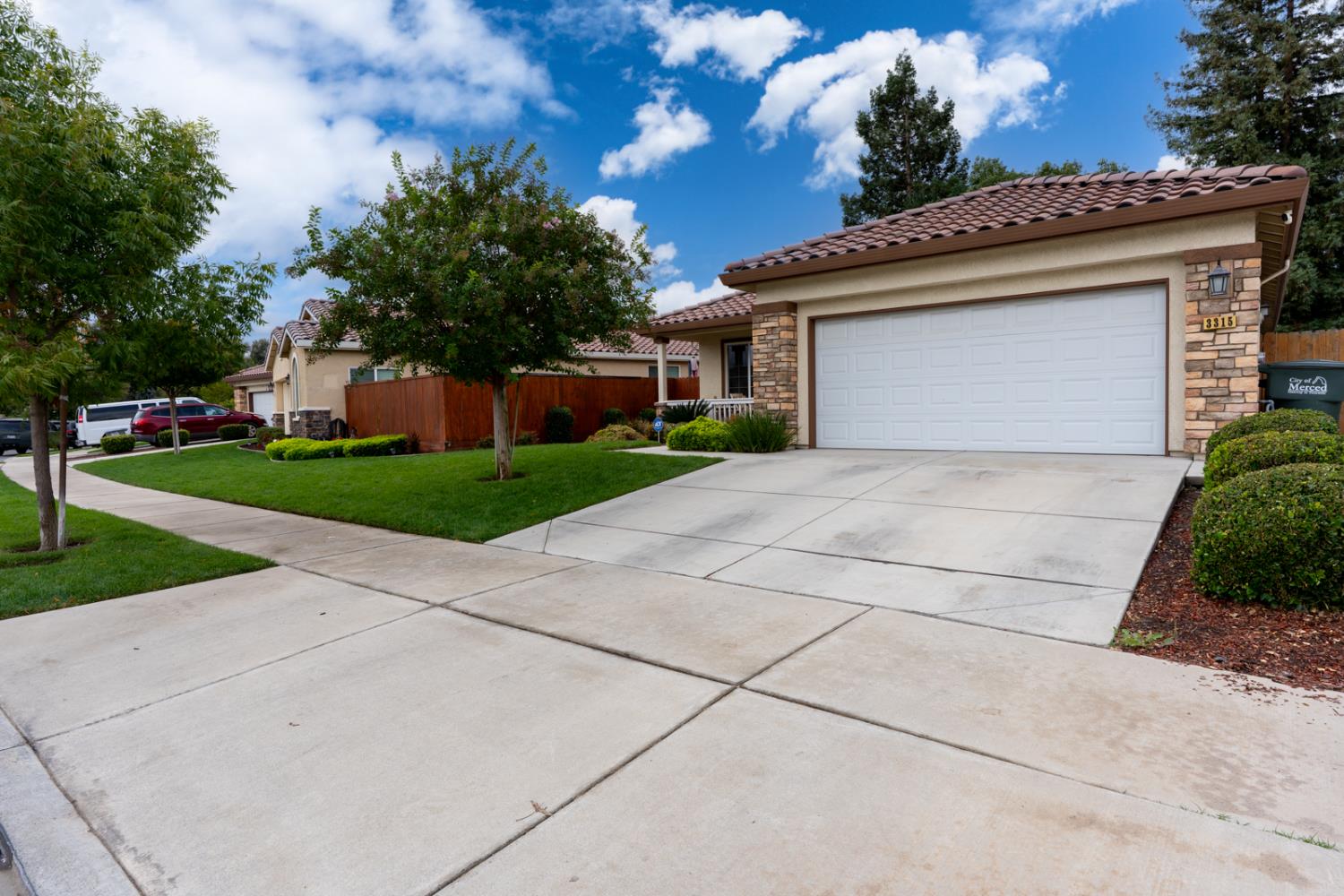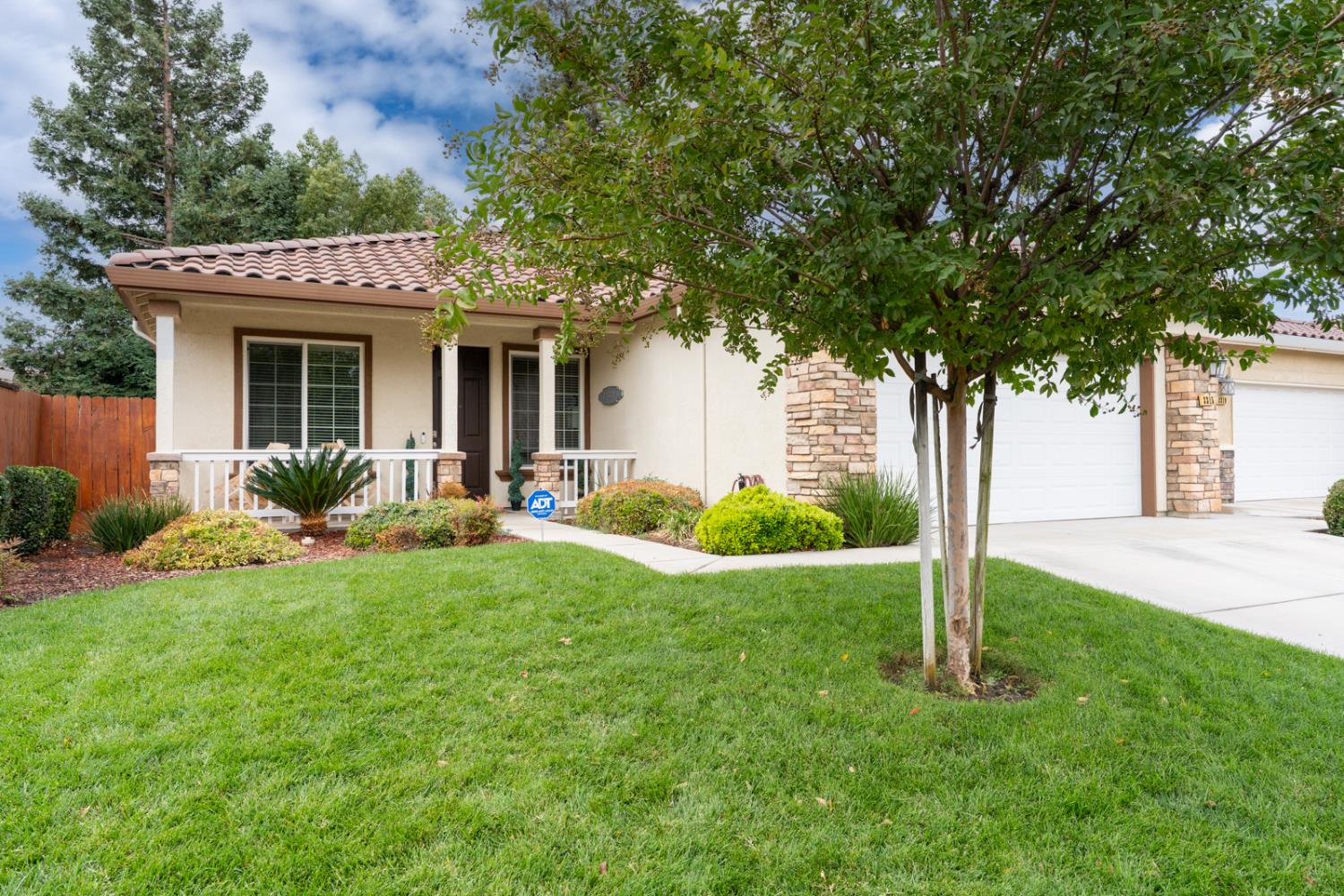


3315 Line Drive, Merced, CA 95348
$465,000
3
Beds
2
Baths
1,475
Sq Ft
Single Family
Active
Listed by
Teresa Kleinen
Better Homes And Gardens Real Estate Everything Real Estate
Last updated:
October 16, 2025, 12:40 AM
MLS#
225133009
Source:
MFMLS
About This Home
Home Facts
Single Family
2 Baths
3 Bedrooms
Built in 2018
Price Summary
465,000
$315 per Sq. Ft.
MLS #:
225133009
Last Updated:
October 16, 2025, 12:40 AM
Rooms & Interior
Bedrooms
Total Bedrooms:
3
Bathrooms
Total Bathrooms:
2
Full Bathrooms:
2
Interior
Living Area:
1,475 Sq. Ft.
Structure
Structure
Year Built:
2018
Lot
Lot Size (Sq. Ft):
5,001
Finances & Disclosures
Price:
$465,000
Price per Sq. Ft:
$315 per Sq. Ft.
Contact an Agent
Yes, I would like more information from Coldwell Banker. Please use and/or share my information with a Coldwell Banker agent to contact me about my real estate needs.
By clicking Contact I agree a Coldwell Banker Agent may contact me by phone or text message including by automated means and prerecorded messages about real estate services, and that I can access real estate services without providing my phone number. I acknowledge that I have read and agree to the Terms of Use and Privacy Notice.
Contact an Agent
Yes, I would like more information from Coldwell Banker. Please use and/or share my information with a Coldwell Banker agent to contact me about my real estate needs.
By clicking Contact I agree a Coldwell Banker Agent may contact me by phone or text message including by automated means and prerecorded messages about real estate services, and that I can access real estate services without providing my phone number. I acknowledge that I have read and agree to the Terms of Use and Privacy Notice.