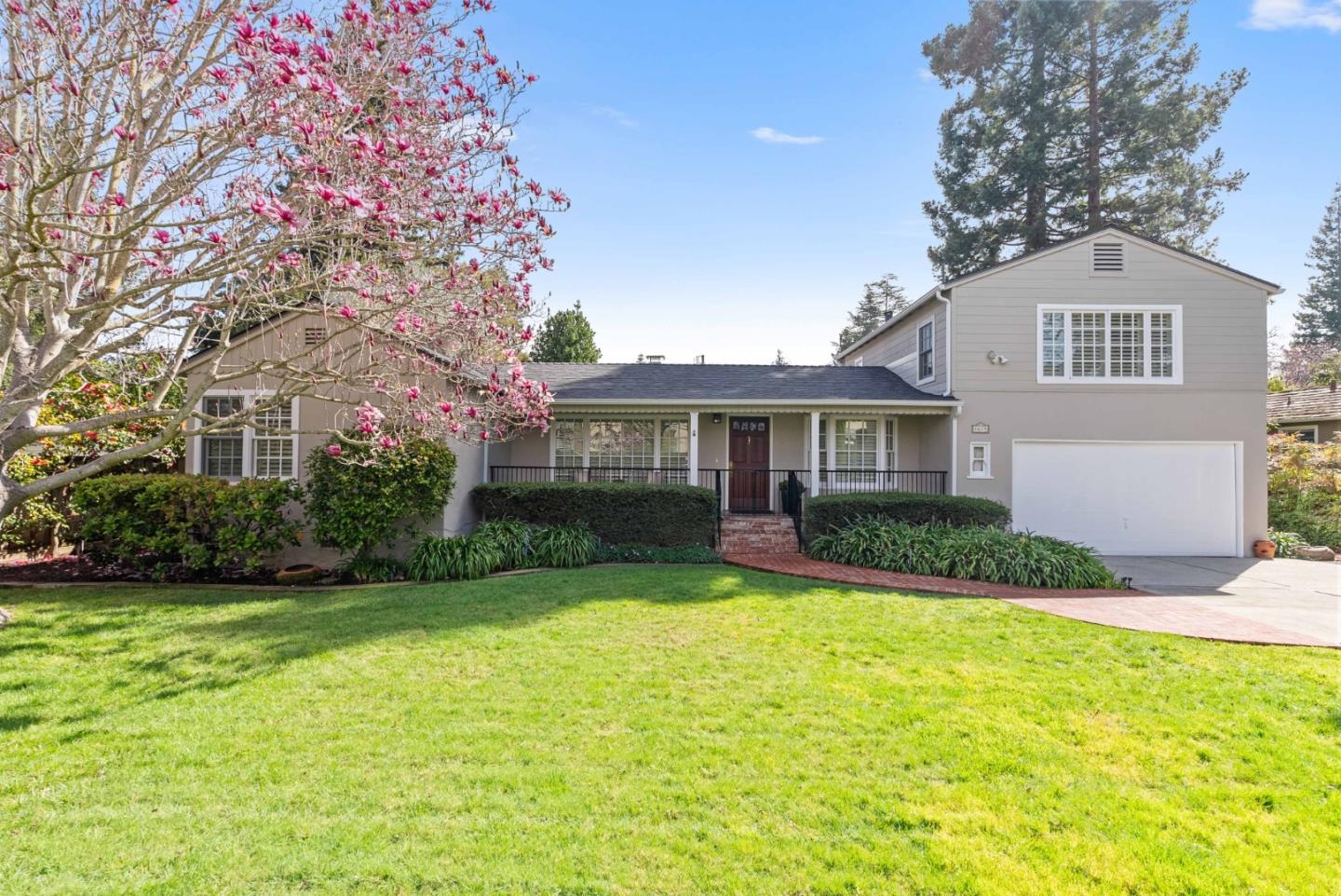Local Realty Service Provided By: Coldwell Banker Gay Dales, Inc., Realtors

1619 Santa Cruz Avenue, Menlo Park, CA 94025
$3,400,000
3
Beds
2
Baths
2,075
Sq Ft
Single Family
Sold
Listed by
Mary Jo Mccarthy
Golden Gate Sotheby'S International Realty
MLS#
81997176
Source:
CAREIL
Sorry, we are unable to map this address
About This Home
Home Facts
Single Family
2 Baths
3 Bedrooms
Built in 1947
Price Summary
3,498,000
$1,685 per Sq. Ft.
MLS #:
81997176
Sold:
April 25, 2025
Rooms & Interior
Bedrooms
Total Bedrooms:
3
Bathrooms
Total Bathrooms:
2
Full Bathrooms:
2
Interior
Living Area:
2,075 Sq. Ft.
Structure
Structure
Building Area:
2,075 Sq. Ft.
Year Built:
1947
Lot
Lot Size (Sq. Ft):
11,780
Finances & Disclosures
Price:
$3,498,000
Price per Sq. Ft:
$1,685 per Sq. Ft.
The information being provided by MLSListings Inc. is for the consumer's personal, non-commercial use and may not be used for any purpose other than to identify prospective properties consumer may be interested in purchasing. Any information relating to real estate for sale referenced on this web site comes from the Internet Data Exchange (IDX) program of the MLSListings Inc.. Golden Gate Sotheby'S International Realty is not a Multiple Listing Service (MLS), nor does it offer MLS access. This website is a service of Golden Gate Sotheby'S International Realty, a broker participant of MLSListings Inc.. This web site may reference real estate listing(s) held by a brokerage firm other than the broker and/or agent who owns this web site.
The accuracy of all information, regardless of source, including but not limited to open house information, square footages and lot sizes, is deemed reliable but not guaranteed and should be personally verified through personal inspection by and/or with the appropriate professionals. The data contained herein is copyrighted by MLSListings Inc. and is protected by all applicable copyright laws. Any unauthorized dissemination of this information is in violation of copyright laws and is strictly prohibited.
Properties in listings may have been sold or may no longer be available.
Copyright 2025 MLSListings Inc.. All rights reserved.